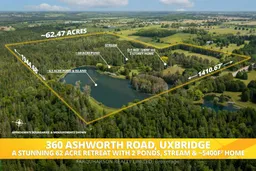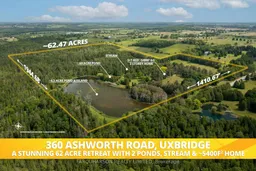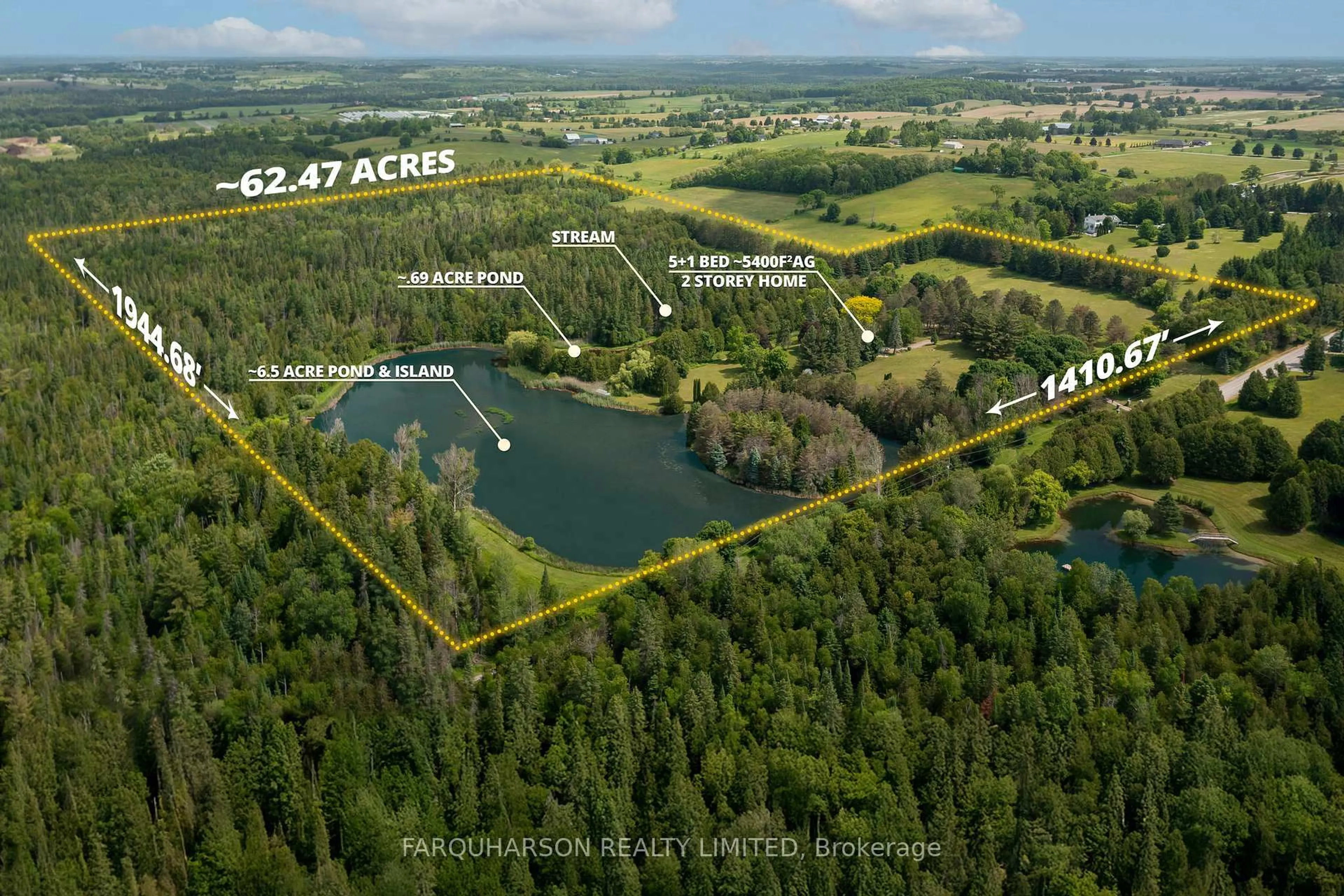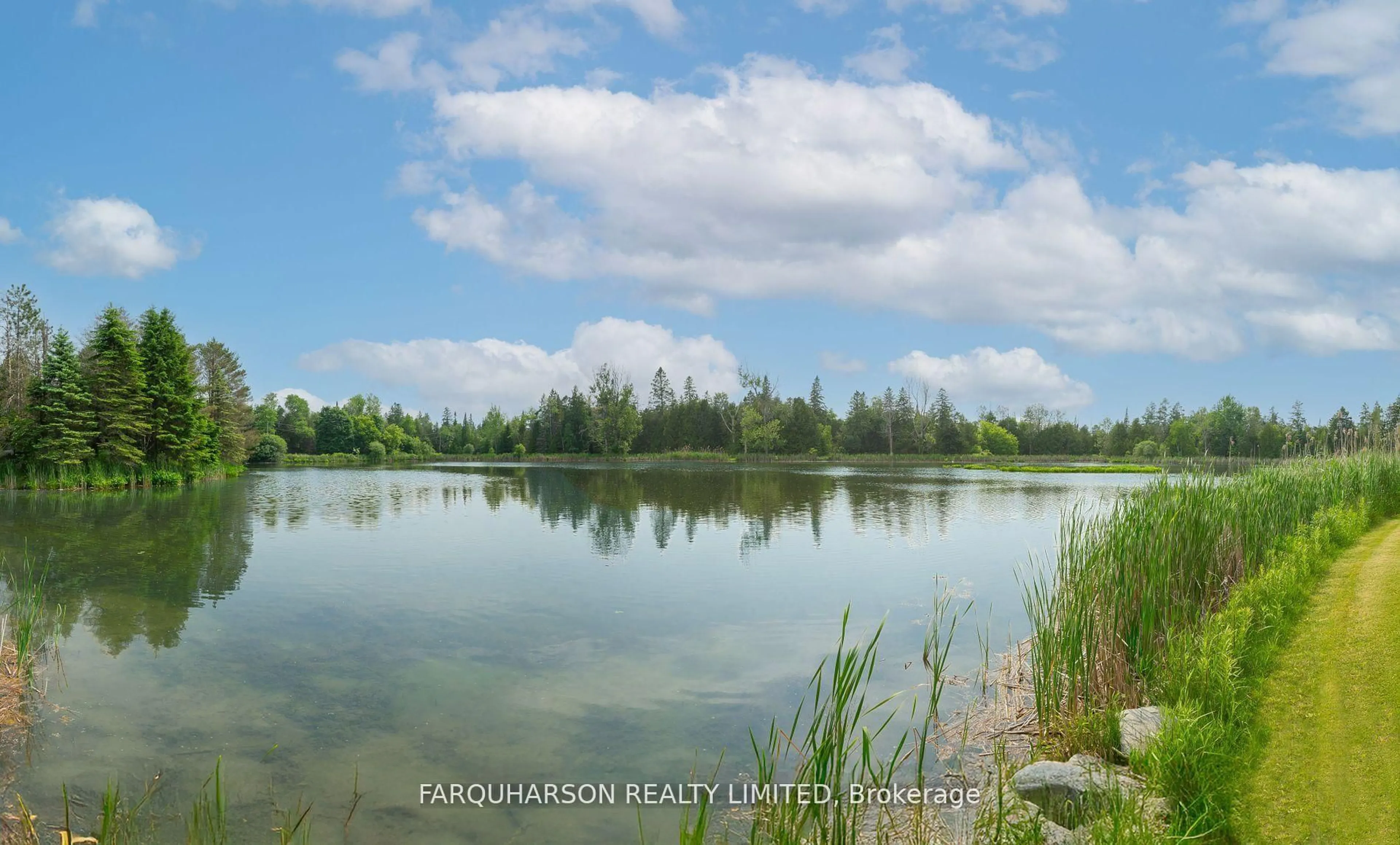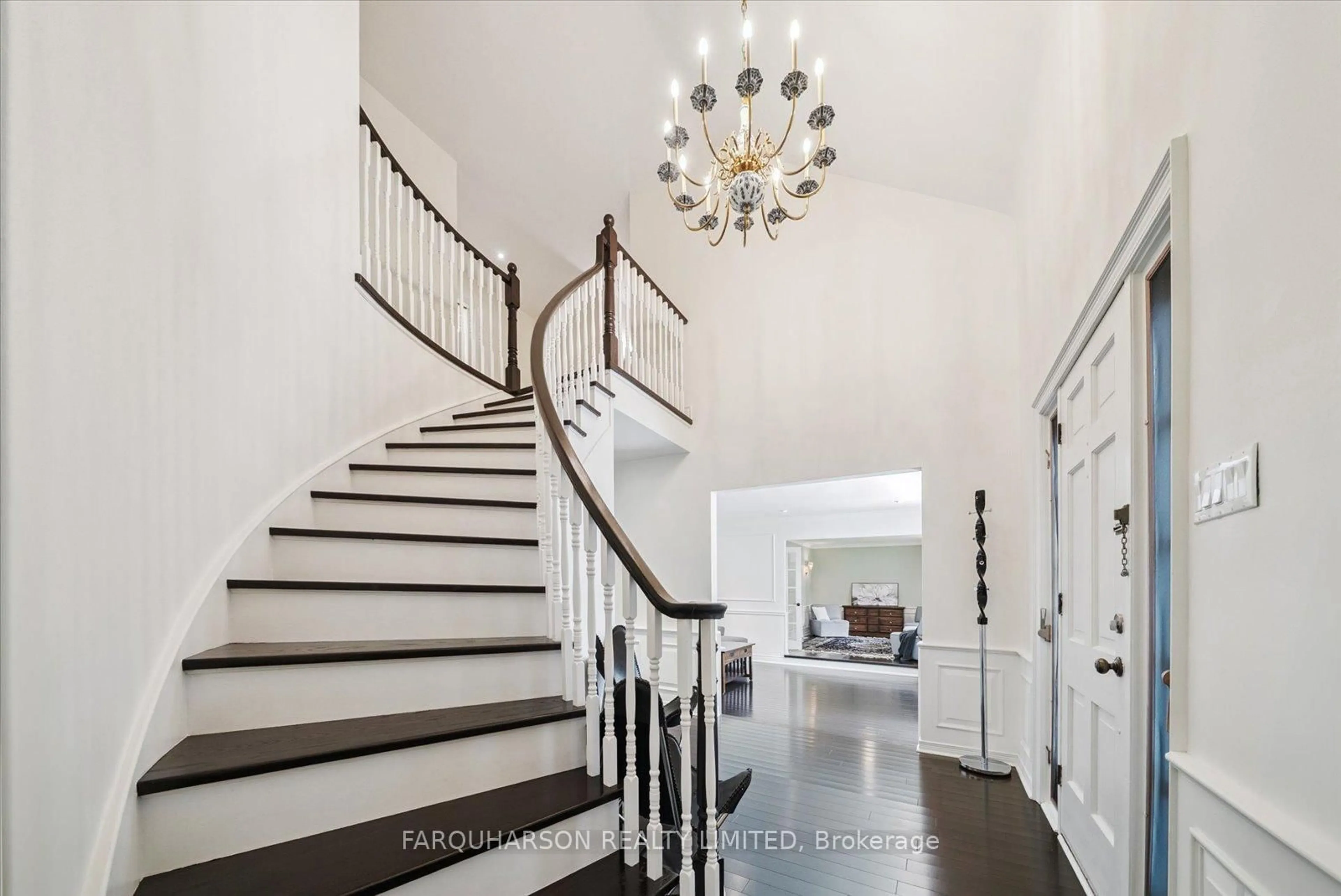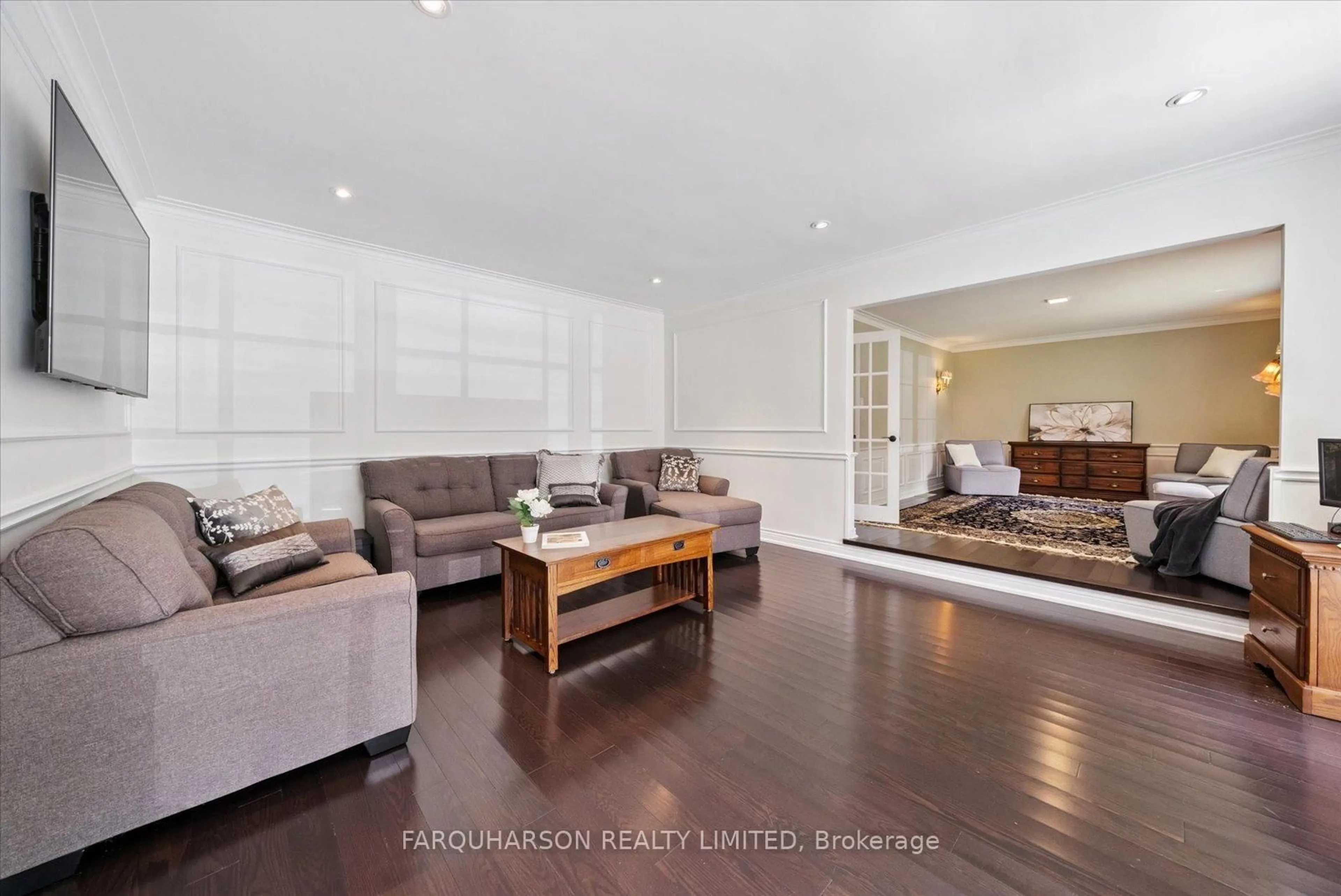360 Ashworth Rd, Uxbridge, Ontario L0E 1T0
Contact us about this property
Highlights
Estimated valueThis is the price Wahi expects this property to sell for.
The calculation is powered by our Instant Home Value Estimate, which uses current market and property price trends to estimate your home’s value with a 90% accuracy rate.Not available
Price/Sqft$250/sqft
Monthly cost
Open Calculator
Description
Discover timeless charm, modern comfort, and breathtaking natural beauty on this extraordinary 62-acre one of a kind retreat. This rare offering features over 7 acres of tranquil ponds including one with its own private island surrounded by mature trees, manicured grounds, and a peaceful, babbling stream.A long, winding driveway welcomes you to an impressive 5,400 square foot two-storey residence plus a partially finished basement, offering 6 bedrooms and 7 bathrooms. Thoughtfully designed with multiple walkouts, this home captures panoramic views of the lush landscape and serene waters from nearly every room.Inside, you'll find a blend of elegance and functionality. Two main floor bedrooms, including one with a walk-in dressing room and private ensuite. Three additional bedrooms on the second level, along with two fully renovated bathrooms featuring heated floors, an upper-level recreational room with a wet bar and gleaming hardwood floors throughout.The lower level offers flexibility with a separate entrance, bedroom, living area, and kitchenette perfect as a guest suite or in-law setup.Whether you're canoeing across the pond, reading beside the stream, or casting a line for an afternoon of fishing, this estate is a true nature lover's paradise.Located on a quiet road just 8 minutes from Mount Alberts shops and dining, and only 20 minutes to Highway 404 and all the amenities of Newmarket this is the perfect blend of rural tranquility and modern convenience.
Property Details
Interior
Features
Main Floor
Family
4.44 x 5.43hardwood floor / Wainscoting / Crown Moulding
Living
5.26 x 3.72Wainscoting / Crown Moulding / hardwood floor
Sitting
6.03 x 4.08Tile Floor / Open Concept / O/Looks Backyard
Living
5.82 x 4.34Fireplace / W/O To Sunroom / Beamed
Exterior
Features
Parking
Garage spaces 2
Garage type Attached
Other parking spaces 25
Total parking spaces 27
Property History
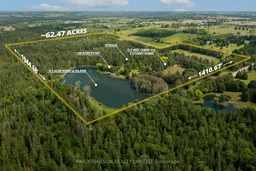 36
36