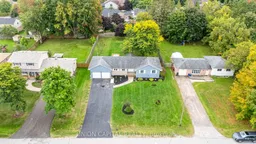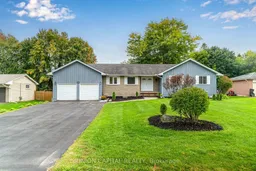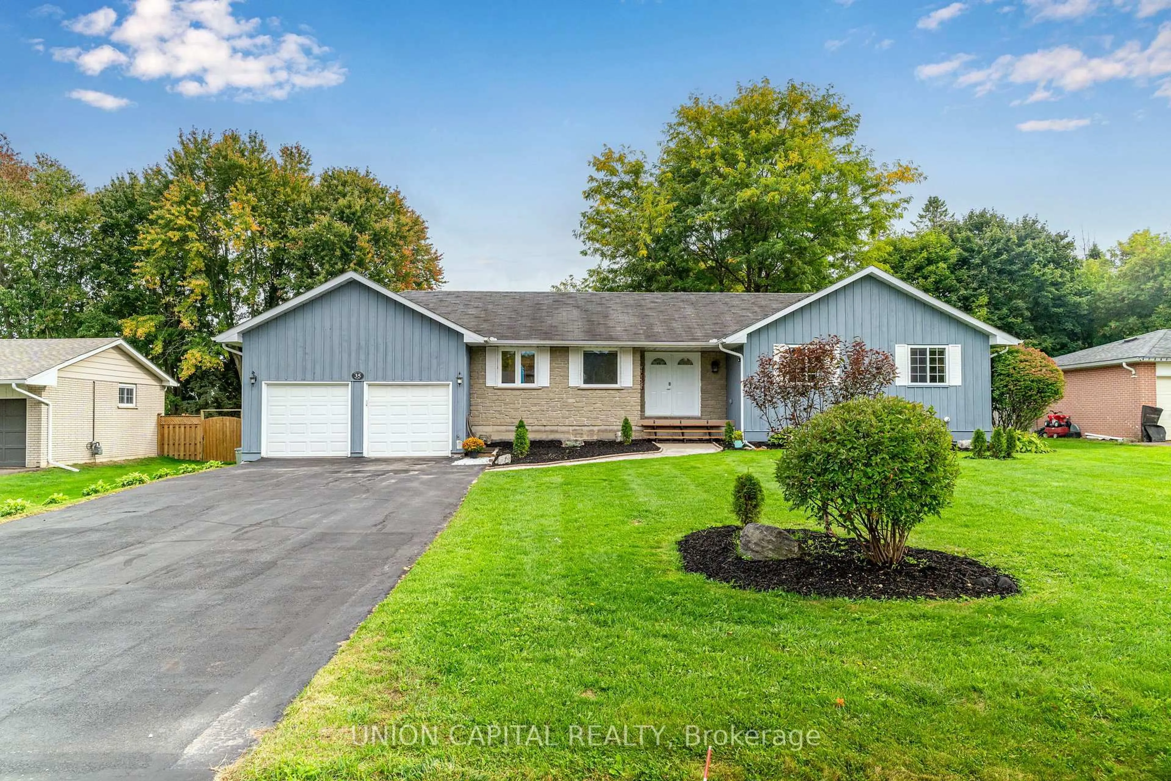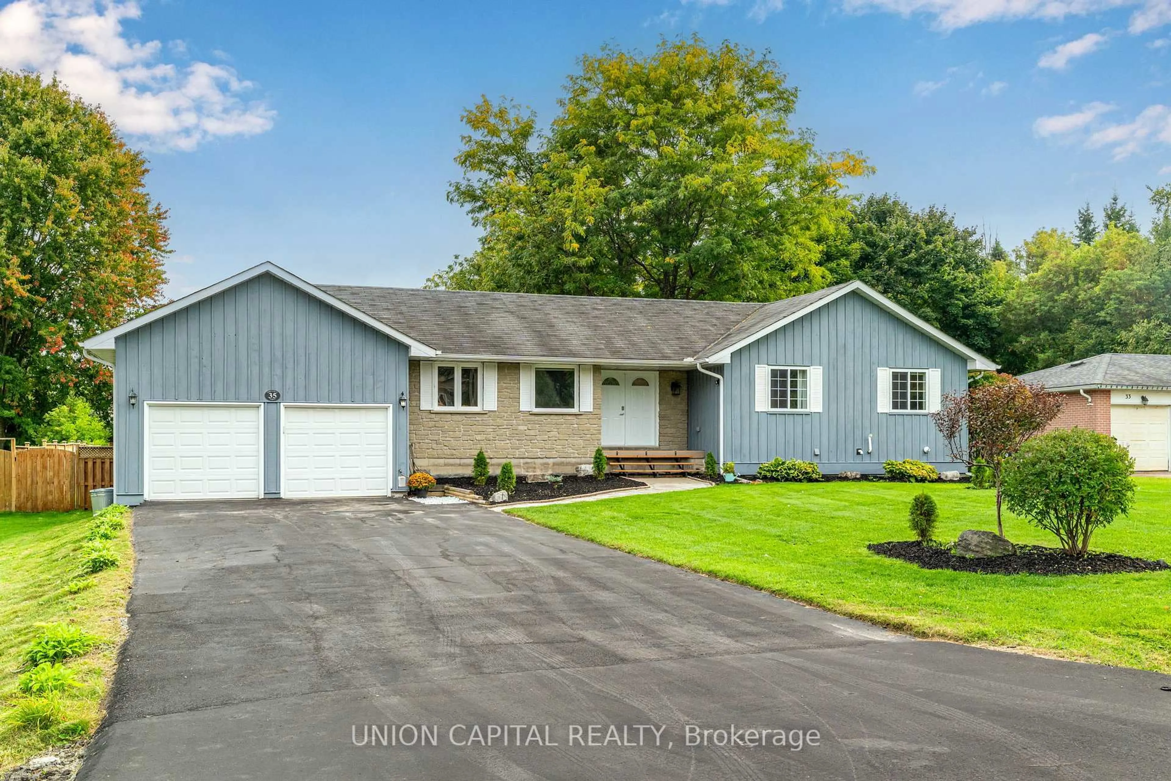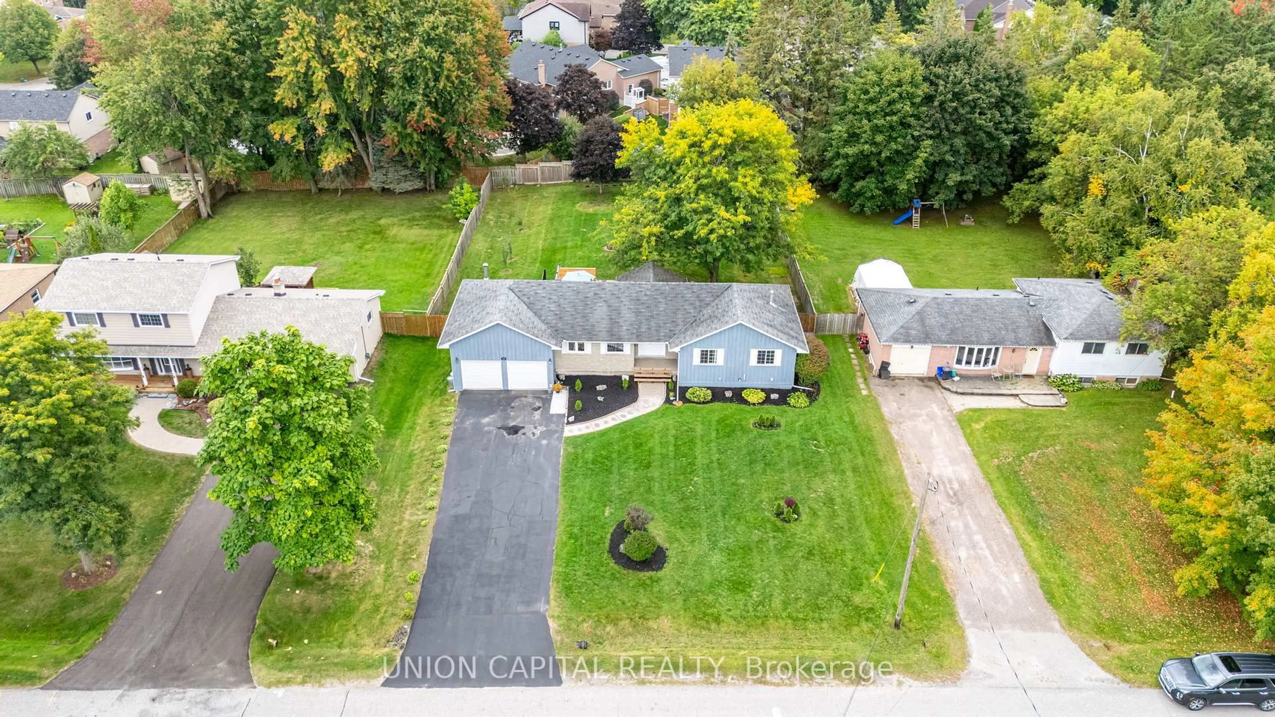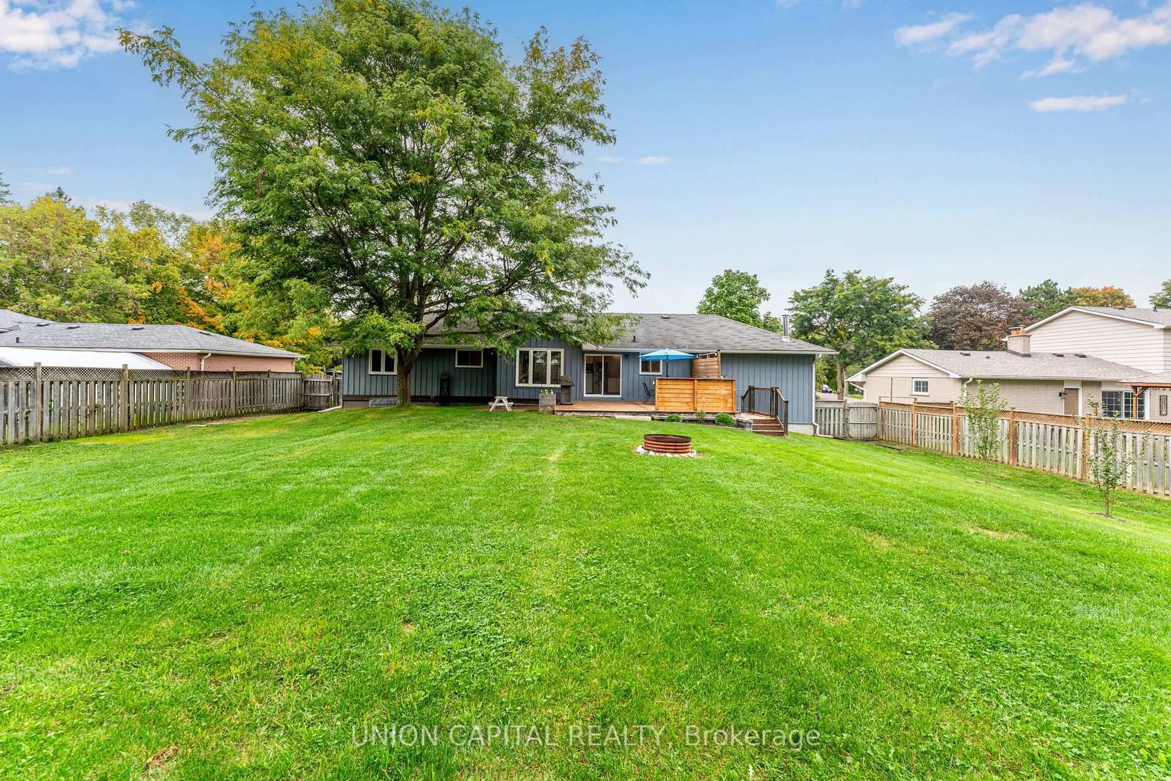35 Jonathan St, Uxbridge, Ontario L9P 1B7
Contact us about this property
Highlights
Estimated valueThis is the price Wahi expects this property to sell for.
The calculation is powered by our Instant Home Value Estimate, which uses current market and property price trends to estimate your home’s value with a 90% accuracy rate.Not available
Price/Sqft$906/sqft
Monthly cost
Open Calculator
Description
Look No Further Uxbridge! Gorgeous 3-Bedroom Bungalow Nestled On A 92 x 190FT Lot Close To The Dead-End Of Jonathan St, With No Sidewalk & Very Low Vehicular Traffic. Perfect & Safe Location For Raising A Family or Just Some Peace and Quiet. With Curb Appeal Like No Other, You'll Appreciate The Landscaped Front Yard, Newly Emulsion Sealed (2025) 6-Car Driveway (Easily Fit 6Trucks - Because Why Not!?) & 2-Car Attached Garage (w/ Mezzanine). Walk In To Your Sprawling Main Level Where All 3 Bedrooms & 2 Baths Are Located On One Side, and Kitchen, Living & Dining Rooms Located On The Other. Enjoy Entertaining In Your Open Concept Kitchen With Refaced Cabinets (2025), Stainless Steal Appliances, Looks Over Both Living & Dining Rooms, Plus Walks Right Out To Your 21x20FT Deck, Massive Backyard w/ Veggie Garden & Storage Shed. Generously Sized Bedroom With The Primary Bedroom Set Up With Walk-In Closet & 2-Piece Bath. This Wonderful Layout Allows For Additional Entry To The 4-Piece Main Bath From The Primary As Well! Downstairs You'll Find The Large Rec Room With Gas Fireplace, 4th Bedroom, Office & An Obscene Amount Of Storage. Offering Minimal Utility Bills (Hydro & Gas) Saving On On ALL Water Consumption, Water Delivery, Sewage Costs & Random Service Fees! UPDATES INCLUDED: Majority Of Windows & Doors Replaced In 2023, Furnace 2015, Reverse Osmosis System 2022, Water Softener/Sulphur Remover 2021, 90% Freshly Painted 2025, Powder Room & Main Bath 2025 (minus Tub), Sump Pump 2022 w/ Back-Up Battery, Tankless Water Heater (Owned).
Property Details
Interior
Features
Main Floor
Foyer
4.59 x 2.383rd Br
2.92 x 3.79Closet / Closet Organizers
Living
3.24 x 4.47O/Looks Backyard
Kitchen
4.89 x 3.19W/O To Porch / W/O To Yard / O/Looks Dining
Exterior
Features
Parking
Garage spaces 2
Garage type Carport
Other parking spaces 6
Total parking spaces 8
Property History
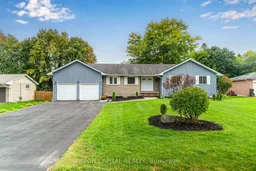 48
48