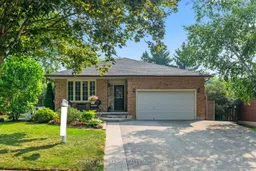Ideal for a Variety of Buyers - first time, downsizing or multigenerational living! This custom 1+2 bedroom layout offering 1,416 Sq Ft (per MPAC) plus approximately 1,125 sq ft of finished space in the basement sits on a beautifully landscaped lot in a sought-after Uxbridge neighbourhood. Built in 1986 and updated with care, this home features a separate side entrance to a finished lower level, offering excellent in-law suite potential. Enjoy the privacy of a fully fenced backyard, complete with a resurfaced deck (2020), Hydropool hot tub (2020), and a mature pear tree. Two sheds, one newer with a professionally installed retaining wall and base (2024), provide ample storage. The driveway, with hardscape interlock widening, (no sidewalk!) offers parking for 6, plus a 1.5 car garage with interior access, mezzanine storage, and direct entry to the mudroom and in-law suite. The Main level features hardwood floors, crown moulding, updated foyer tile (2025), and a spacious office with large front-facing window - easily converted to a second main floor bedroom. The open-concept kitchen/great room includes stainless steel appliances, gas range, custom pantry wall, wine rack, and patio slider (2021) to the deck.The primary suite includes a walk-in closet with custom organizers and a large 5-pc ensuite with double vanity. Finished lower level offers a cozy recreation room with gas fireplace, 3-pc bath with heated floors, two bright bedrooms, and a bonus kitchenette with storage perfect for extended family or guests. Close to schools, parks, and Uxbridge amenities. A rare, turn-key opportunity with room to grow and share. Other Updates include: Main Floor and Front Door Painting (2025), Roof (2022), Furnace, AC, Hot Water Heater, Air Cleaner, Insulation (2018) Utilities: Approx Totals for 2024 - Hydro $2,426.49, Gas $1,177.90, Water $800 - - See Features attached to Listing for Full Details.
Inclusions: Fridge, Stove, Range Hood, Dishwasher, Washer and Dryer, Fridge in Basement Kitchenette, All Existing Light Fixtures and Ceiling Fans, All Attached Shelving and Cabinetry (except where excluded), All Bathroom Mirrors and Hardware, All Window Coverings and Hardware, Gas Fireplace (2), In-Floor Heating in Basement Bathroom, Gas Furnace, Central Air Conditioning System, Air Cleaner, Hot Water Heater, Hot Tub as is, Central Vacuum as is, Shed (2), Mounted Hose Reel, Garage Door Opener and Remote(s)
 43Listing by trreb®
43Listing by trreb® 43
43

