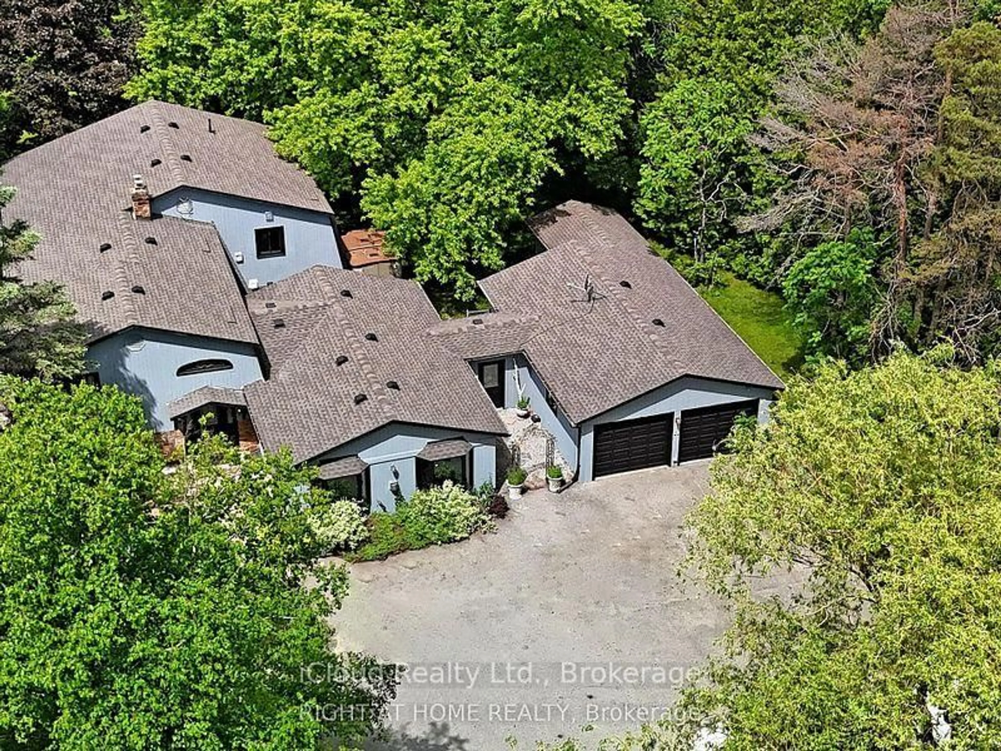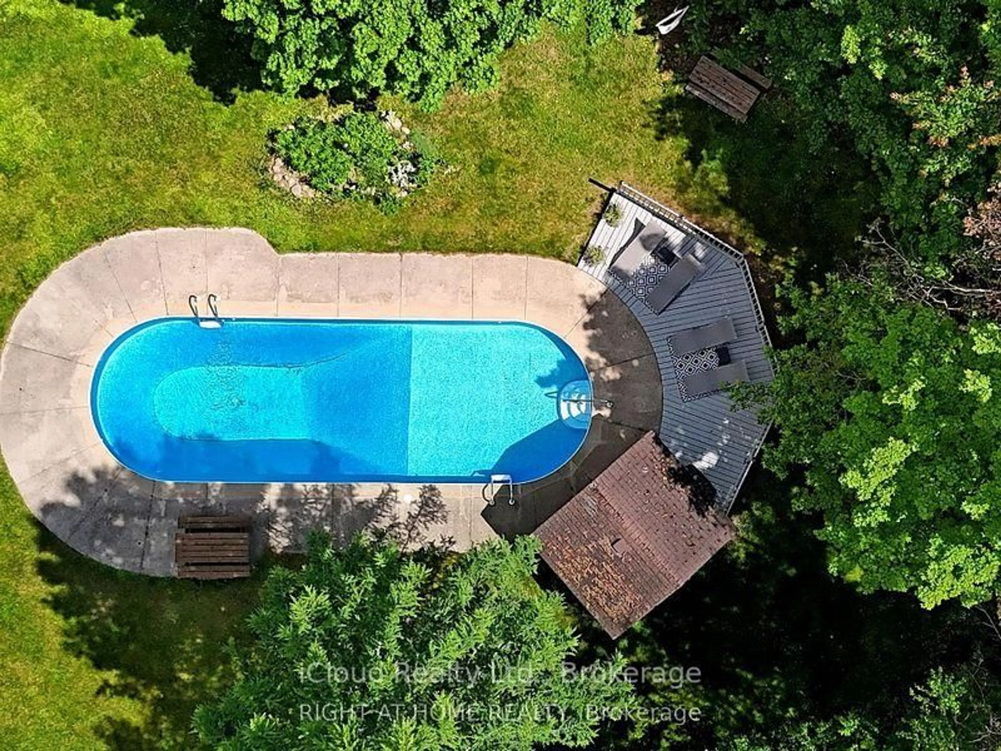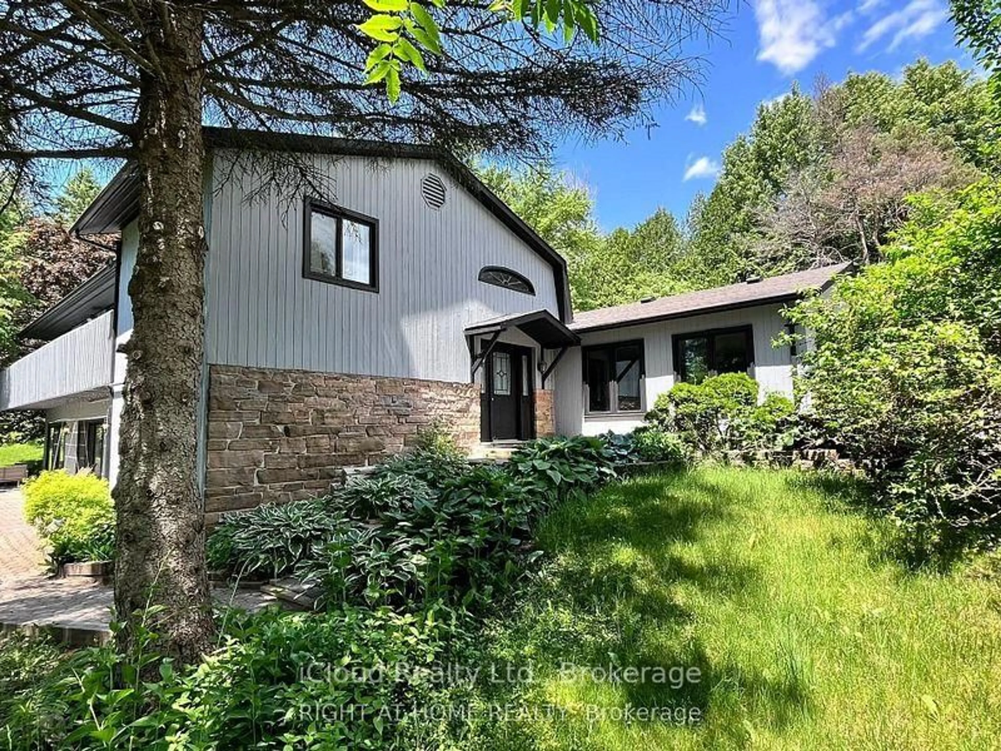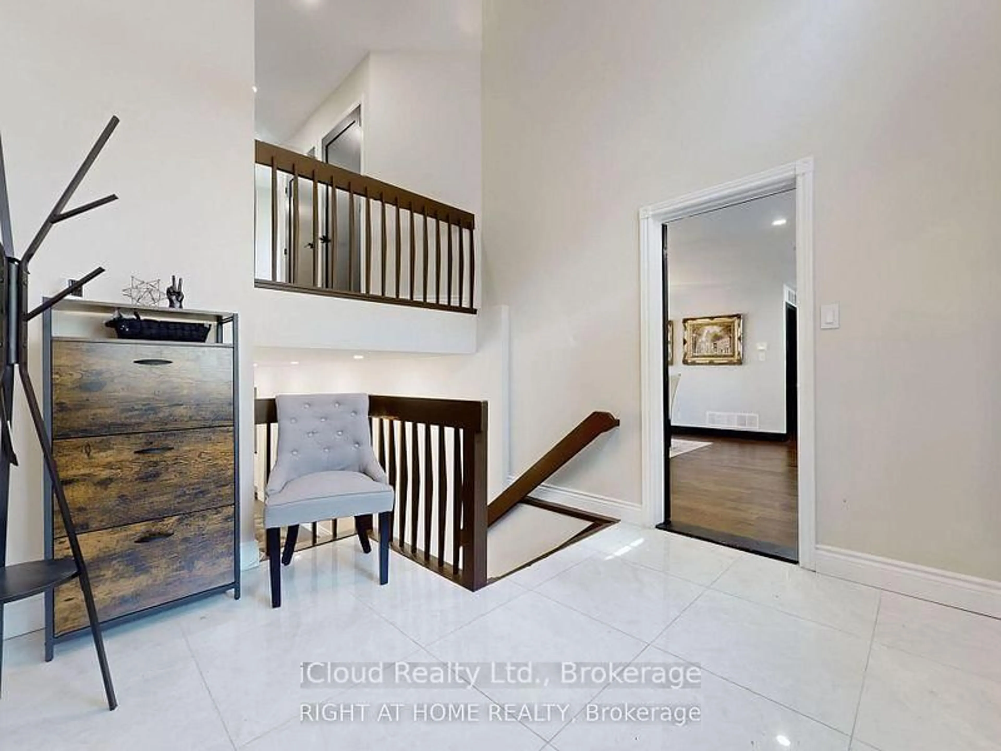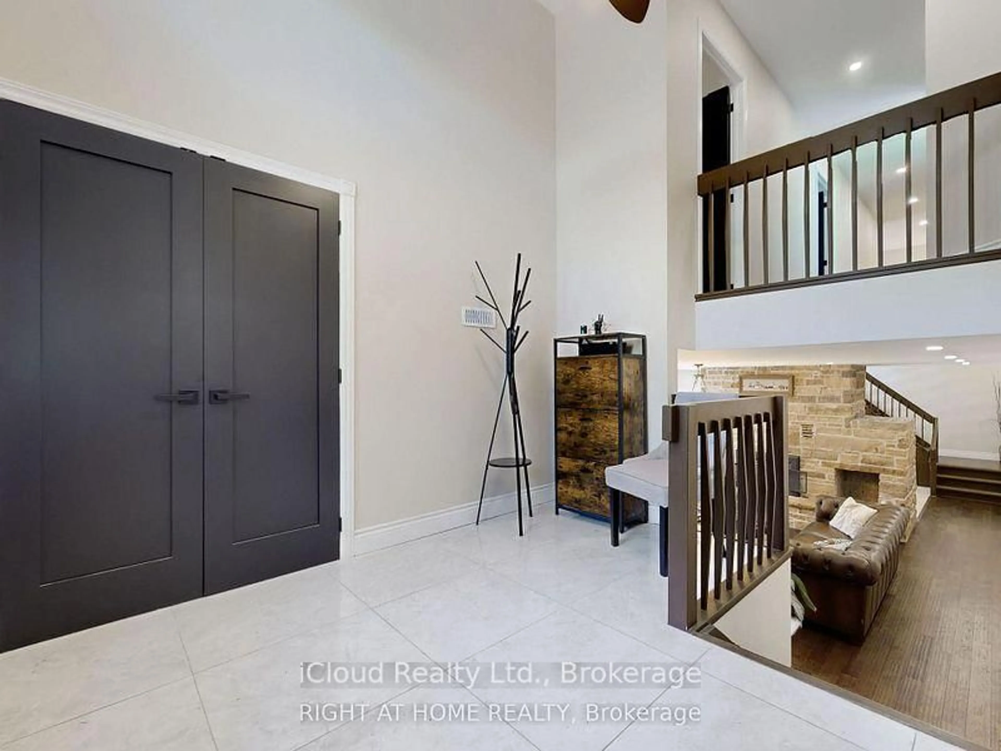2580 LAKERIDGE Rd, Uxbridge, Ontario L9P 1R4
Contact us about this property
Highlights
Estimated valueThis is the price Wahi expects this property to sell for.
The calculation is powered by our Instant Home Value Estimate, which uses current market and property price trends to estimate your home’s value with a 90% accuracy rate.Not available
Price/Sqft$616/sqft
Monthly cost
Open Calculator
Description
Entertainers Dream and Paradise Just Outside the City. This Stunning Prime Piece Of Real Estate Sits on an Amazing 6+ Acre Forested Lot, Surrounded by Mature Trees, Scenic Landscape and Includes a Gas-Heated Salt-Water Pool. Recently $400K-Remodeled 5-Bedroom Custom-Built Home is Defined by Attention to Detail and Boasts 4,200 Sq. Ft. of Living Space. Features Include Elegant Formal Living and Dining Rooms with Fireplace. Sunken Family Room with Stone Gas Fireplace. Office Overlooks Beautiful Gardens. Modern Family Sized Kitchen with Centre Island and Multiple Walkouts to Patio and Gardens. Large Breakfast Area with Fireplace. The Primary Bedroom is One to Behold, Includes a Luxurious 5-piece Ensuite, W/I Closet and Walk-Out to a Huge Wrap-Around Balcony Overlooking Majestic Scenery. Three More Generously Sized Bedrooms. Large Second-Floor Hallway with a Bench and Cozy Reading Area. Bedroom on Ground Floor Turned Into a Gym Space. 2 Bonus Rooms Behind Garage are Perfect for Hobbyist / Business. The Grounds Are Meticulous with Its Gardens, Patio, Decks and Walk Ways. Minutes from Town of Uxbridge, 2 Ski Resorts and Hiking Trails. Welcome Home!
Property Details
Interior
Features
2nd Floor
Primary
7.19 x 4.24W/O To Balcony / 5 Pc Ensuite / W/I Closet
2nd Br
3.28 x 3.28hardwood floor / B/I Closet / O/Looks Pool
3rd Br
4.0 x 2.97hardwood floor / B/I Closet / O/Looks Pool
4th Br
5.21 x 4.42hardwood floor / B/I Closet / W/O To Balcony
Exterior
Features
Parking
Garage spaces 2
Garage type Built-In
Other parking spaces 6
Total parking spaces 8
Property History
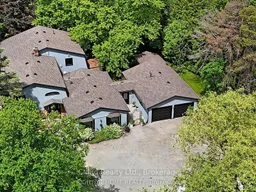
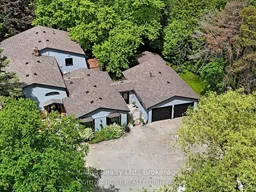 29
29
