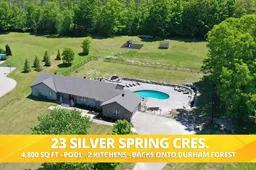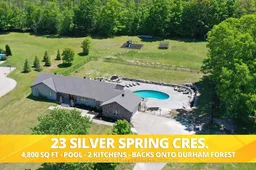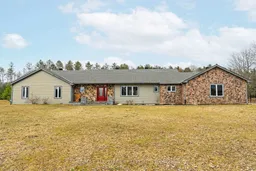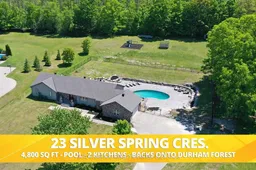Welcome to 23 Silver Spring Crescent an exceptional custom bungalow offering approx. 4,800 Sq Ft of total living space, BACKING DIRECTLY onto 102 acres of Timber Tract Trails & Durham Regional Forest. The backyard oasis showcases nearly $200,000 in recent upgrades, including interlocking walkways, an approx.3,400 Sq Ft poolside patio & sundeck, plus a newer pool liner. Nestled in the sought-after Heritage Hills community, this mature 2.1-acre (92,000 Sq Ft) property is just 3 minutes to downtown Uxbridge. The gourmet kitchen is a chefs dream, featuring a large center island, breakfast bar, high-end built-in stainless-steel appliances, speed oven & walk-out to an upgraded deck with glass railings overlooking the pool &forest. The open-concept family room is ideal for entertaining with custom cabinetry & a dual-sided gas fireplace creating cozy ambiance. Retreat to the primary suite with private walk-out to the landscaped yard, walk-in closet, and an upgraded 5-pc ensuite with soaker tub & large glass shower. The professionally finished walk-out lower level offers a full second kitchen, separate entrance, full bathroom, bedroom, gym& home theatre with Sonos wall speakers perfect for guests, in-laws, or nanny suite. Additional highlights: energy-efficient geothermal system, 2022 roof, heated floors (laundry, all bathrooms, basement & front entrance), electric car charger, generator collar system & 2022 well pump. Welcome to 23 Silver Spring Crescent... Welcome Home! **See Property Video**
Inclusions: See attached







