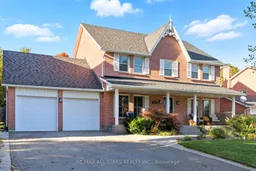Exceptional 2-storey home on a gorgeous lot in desirable Quaker Village! Situated on a beautifully landscaped 61.02ft x 168.04ft lot (MPAC) with direct views of Quaker Commons walking trails and parks, this meticulously maintained 4-bed, 3-bath home offers 2,220 sq.ft. (MPAC) of living space plus a finished lower level, perfect for family living and entertaining. Built 1990, this home boasts a sweeping covered front porch, ideal for morning coffee or evening chats. The garage includes access to the customized laundry/mudroom, and a side flagstone walkway leads to a lush, private backyard oasis featuring mature trees, vibrant gardens, a graceful waterfall feature, deck, gazebo, and garden shed, all within a fenced yard. Inside, enjoy a freshly painted foyer with crown moulding and a striking curved wood staircase. The main floor is adorned with pot lights and features an open-concept living/family room with gas FP and custom B/I's, large windows and California shutters. The updated modern kitchen is a chef's dream, offering stainless steel appliances, granite countertops, stone backsplash, a large island with wine rack and extra storage, and a walk-out to the backyard deck and gazebo from the sun-filled breakfast area. The upper level features a spacious primary suite with a 5-pc ensuite and a custom W/I closet, and three additional generous bedrooms, with double closets and large windows. A 2nd bedroom includes a B/I bookcase for added functionality. The finished lower level is warm and inviting, showcasing a cozy family room with WB FP nestled in a natural stone surround, and a B/I bookshelf. There's also a home gym with floor-to-ceiling mirrors and a rock climbing accent wall, plus a large utility/storage room with B/I shelving. A rare opportunity to own a lovingly updated home on one of the best lots in the neighbourhood. Steps to parks, schools, and all the beautiful amenities Uxbridge has to offer!
Inclusions: All Electric Light Fixtures, GDR x 1, All Appliances Fridge, Dishwasher, Stove, Hood Range, Microwave, Washer/Dryer, All Window Coverings, All Towel Rods & Hardware, Furnace, Air Conditioning Unit, On Demand Hot Water Heater, Central Vac, Shelving In Basement, Gazebo
 43
43


