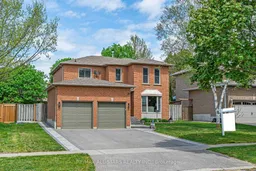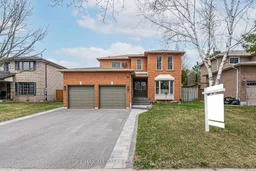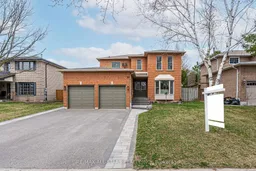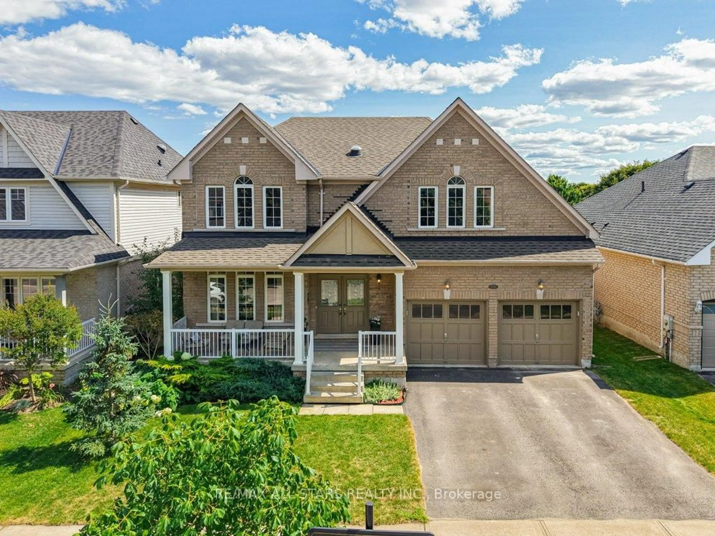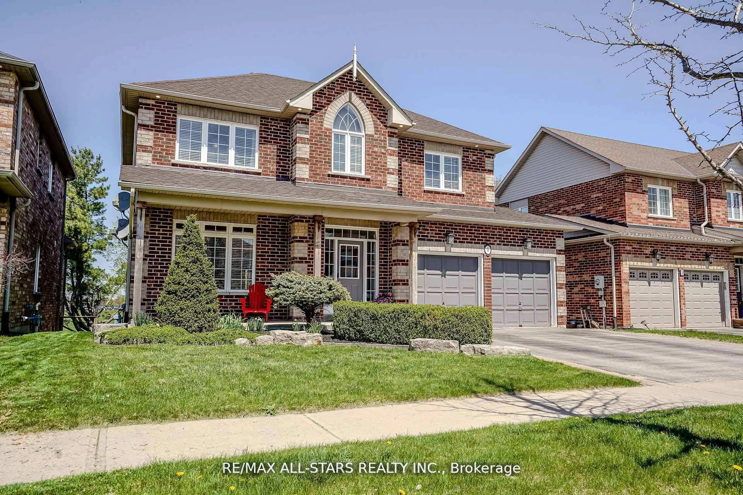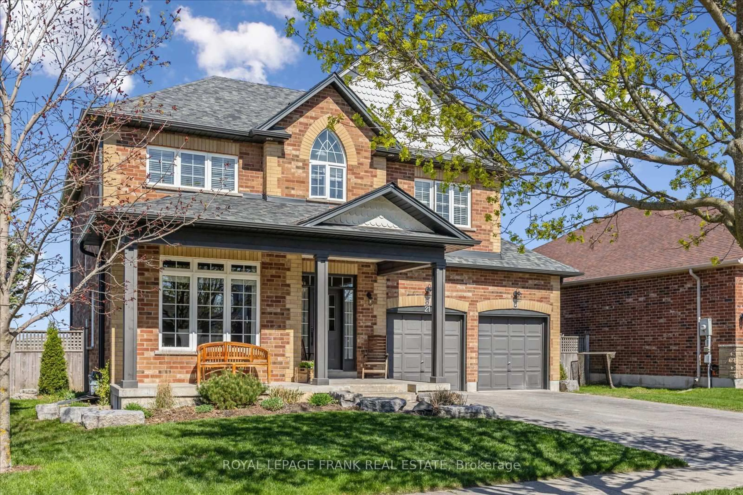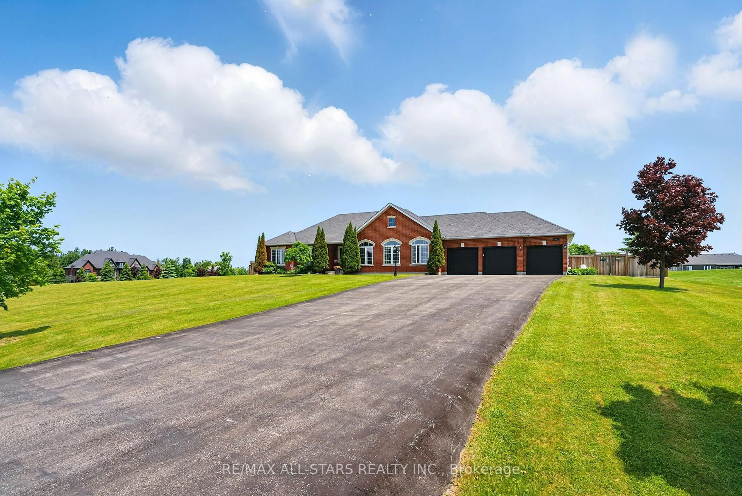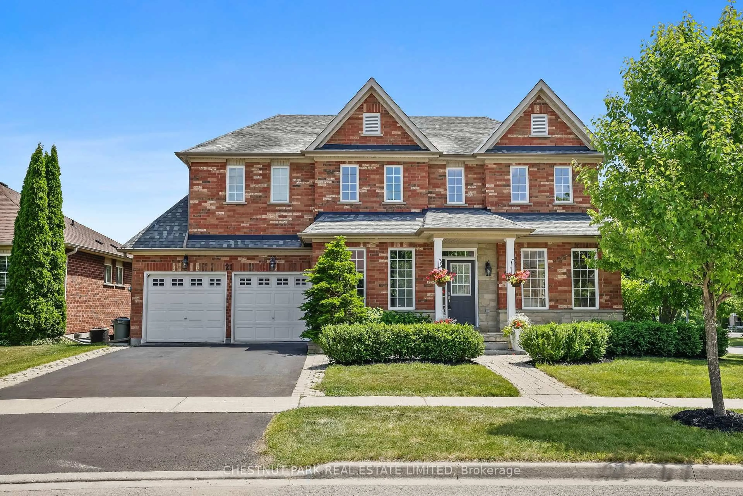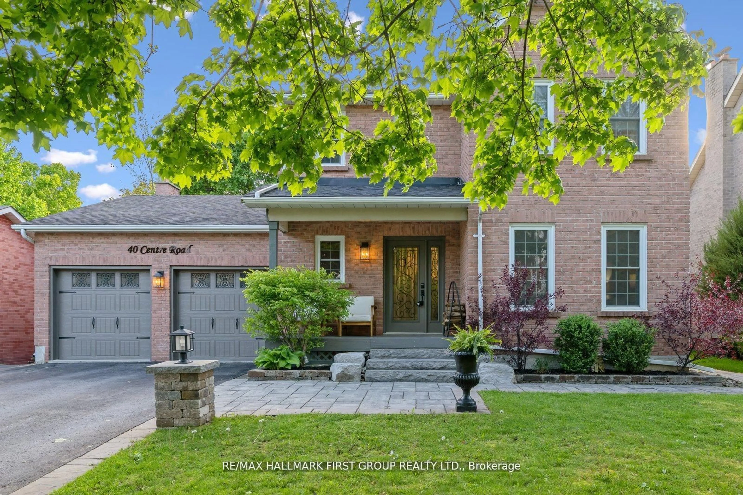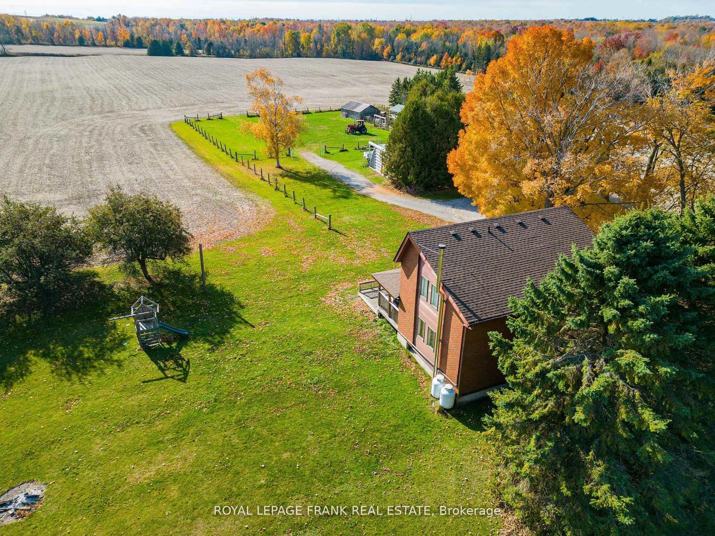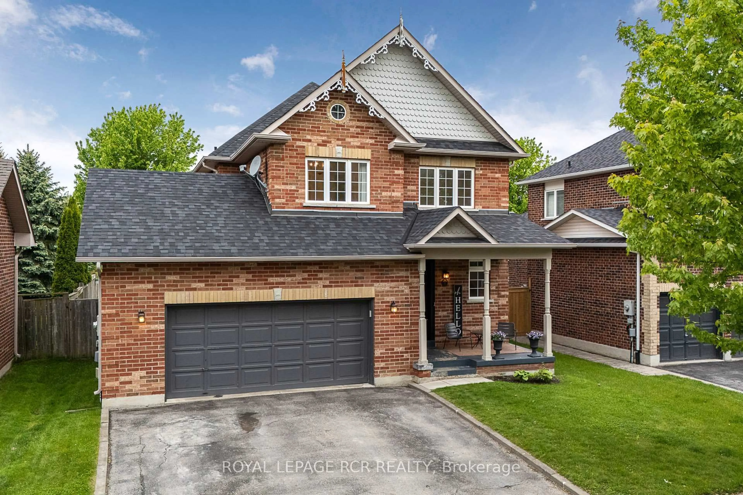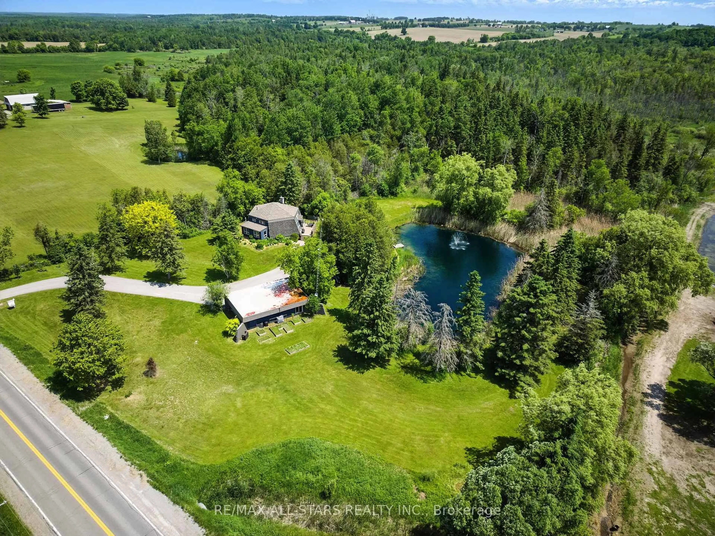Beautiful 4-bed, 4-bath home in a family friendly Uxbridge neighbourhood, offering approx. 1,950 sq ft above grade (per MPAC) plus finished lower level. Nestled on a 55.77 x 108.27 lot (per survey), this solid brick home features a double front door with textured glass inserts and extensive landscaping including a widened interlock driveway, stone entry steps, and a spacious 14 x 29 rear patio (2021). Enjoy walk-outs from the kitchen, laundry, and garage to a fully fenced yard.The main floor is freshly painted (2025) and features a bright living room with French doors, formal dining with built-ins, and a large family room with gas fireplace. The kitchen has an updated countertop and under mount sink (2025), and eat-in area with backyard access. Laundry room offers updated flooring (2025), utility sink, cabinet storage, and direct outdoor access. The powder room is newly updated with toilet, vanity and flooring. Upstairs you'll find a large primary suite with walk-in closet, 4-pc ensuite with updated flooring and paint (2025), three additional spacious bedrooms, and a main bath with new toilet, vanity, flooring and paint (2025). The finished lower level includes an open recreation room, office, 3-pc bath with new vanity and paint (2025), and ample storage. Additional highlights: 2-car garage with insulated doors partially finished wine cellar/workshop (enjoy as is or convert back to parking space), newly installed carpets throughout the main and second floors (2025), updated windows throughout (various years, see Features), roof (2009), furnace (2020) and central A/C. Conveniently located near schools, parks, and Uxbridge trail systems. A true gem!
Inclusions: Fridge, Stove, Range Hood, Dishwasher, Washer and Dryer, All Existing Light Fixtures, All Existing Window Coverings, All Bathroom Mirrors and Rods and Hardware, Gas Fireplace, Gas Furnace, Central Air Conditioning System, Rubbermaid Garden Storage Container, Garage Door Openers and Remote(s), Umbrella Clothesline, Digital TV Antenna, AC Unit in Garage, All Affixes Shelving
