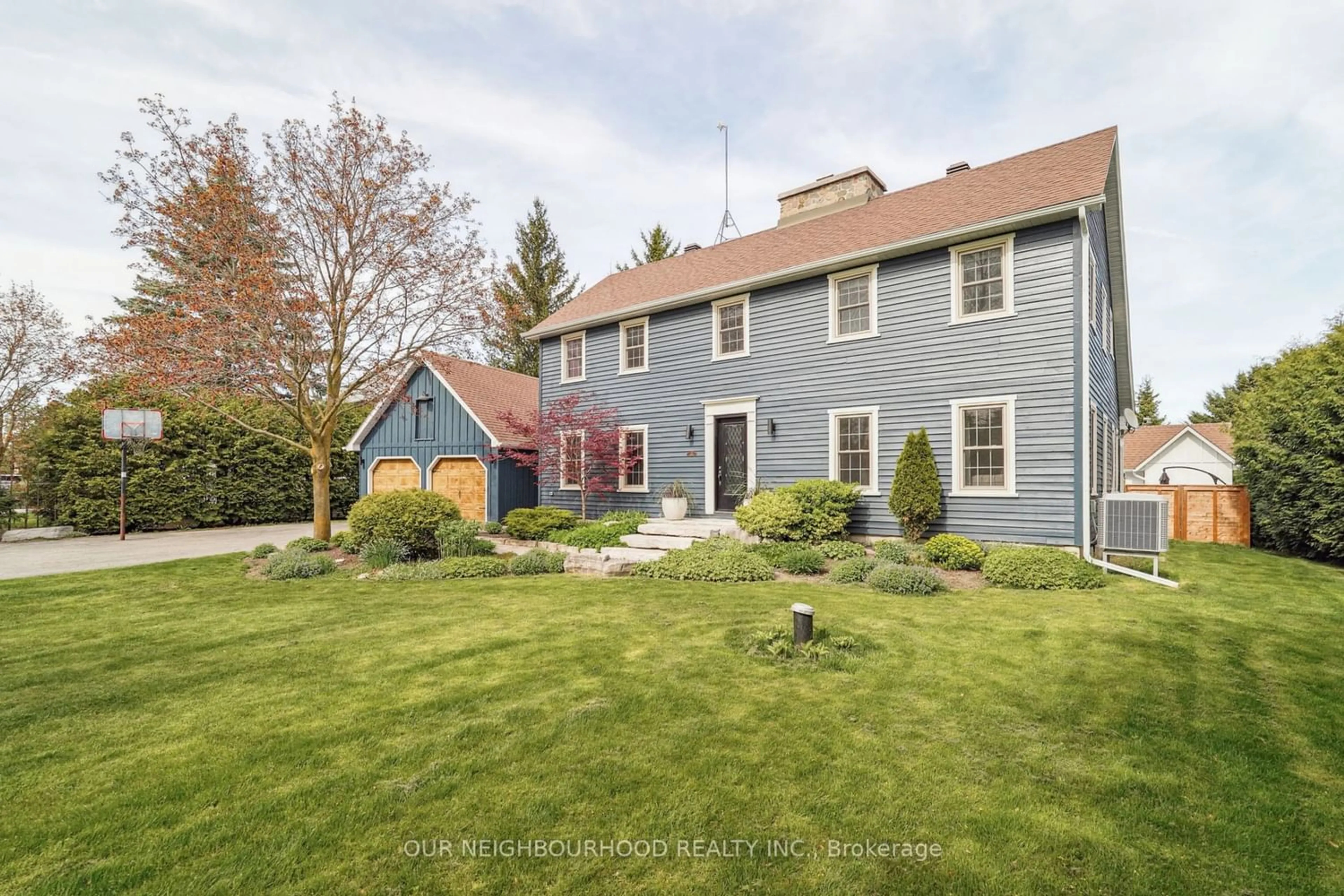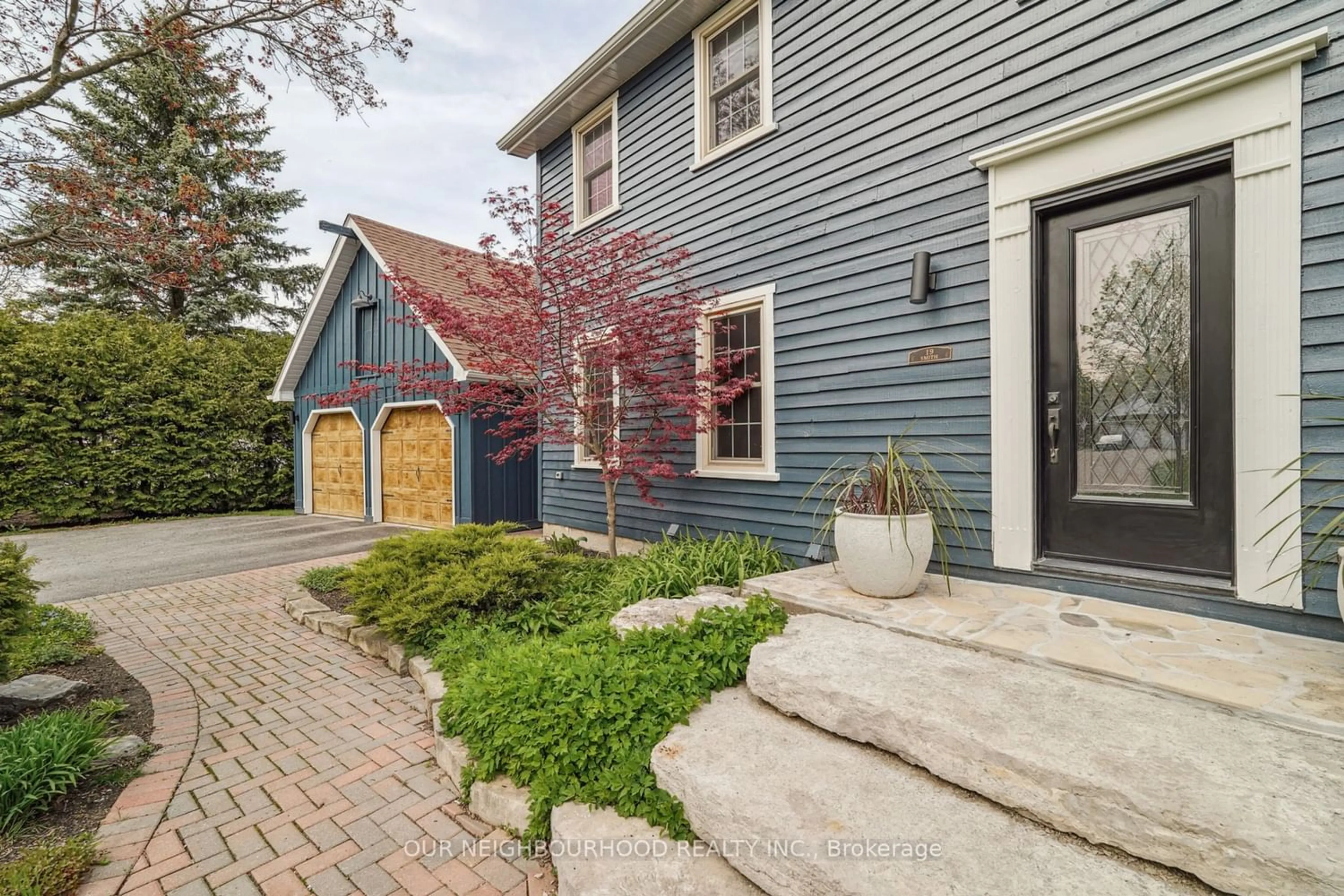19 Smith Dr, Uxbridge, Ontario L0C 1E0
Contact us about this property
Highlights
Estimated ValueThis is the price Wahi expects this property to sell for.
The calculation is powered by our Instant Home Value Estimate, which uses current market and property price trends to estimate your home’s value with a 90% accuracy rate.$1,410,000*
Price/Sqft$718/sqft
Days On Market20 days
Est. Mortgage$8,417/mth
Tax Amount (2023)$7,403/yr
Description
A MUST-SEE HOME! Turnkey Charming New England-Style Salt Box Home Built For Entertaining Situated On 1 + Acre Lot. Enjoy Over 2,800 Sf. Ft. of Main Living Plus An Additional 1,300 Sq. Ft. Fully Finished Basement. Features Stunning Exposed Wood Beams, Rumford Wood Buring Fireplace(s), Wide Plank Pine Floors, Natural Slate Stone, Reclaimed Brick Throughout. Main Floor Features Family-Sized Gourmet Kitchen, Living & Family Rms, Office, Fireplace(S), W/Os Backyard, Dining Rm. A Private Resort-Like Oasis Backyard With Sweeping East Views Overlooking Farm Fields Includes Muit-Level Decks, In-Ground Saltwater Pool (2024 Summer Weekly Maintenance and Closing Included), Pool House, Hot Tub (2023), Cedar Muskoka Playset, Fire Pit and Shed. Driveway for + 8 Cars Has A Detached Two Car Garage With Large Loft Space. Located In The Idyllic Hamlet Of Sandford A Quick Drive From All The Conveniences of Historic Downtown Uxbridge For Dining, Shopping, Movie Theater, Bowling etc. Surrounded By Local Golf Courses, Cideries, and Renowned Trail Systems. Easy Access to 404 and GO Stations.
Property Details
Interior
Features
Main Floor
Living
5.34 x 4.51Hardwood Floor / Formal Rm / Open Concept
Kitchen
4.49 x 4.12Hardwood Floor / Centre Island / O/Looks Pool
Family
5.20 x 6.19Hardwood Floor / Vaulted Ceiling / Open Concept
Dining
3.98 x 2.69Hardwood Floor / O/Looks Backyard / Large Window
Exterior
Features
Parking
Garage spaces 2
Garage type Detached
Other parking spaces 6
Total parking spaces 8
Property History
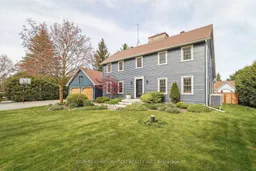 40
40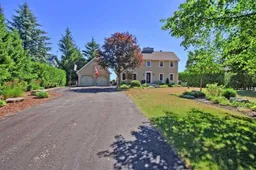 37
37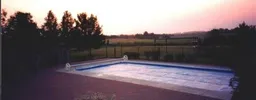 9
9Get an average of $10K cashback when you buy your home with Wahi MyBuy

Our top-notch virtual service means you get cash back into your pocket after close.
- Remote REALTOR®, support through the process
- A Tour Assistant will show you properties
- Our pricing desk recommends an offer price to win the bid without overpaying
