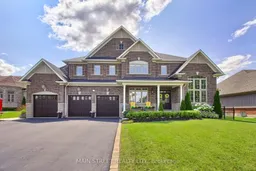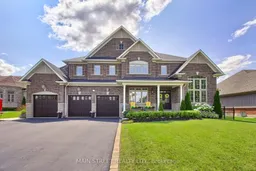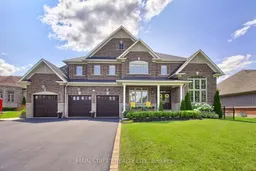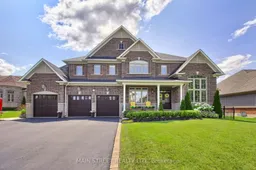Welcome to this Spectacular Executive Residence nestled within the Exclusive Gated Golf Community of Wyndance Estates. At just under 5000 sf, this Luxurious Home epitomizes Upscale Living, showcasing extensive Features and Upgrades that truly set it apart. You will be captivated by the Grandeur of the Soaring 10 ft Ceilings that flow throughout the Main Fl & 2nd Fl Hall and 9 ft Ceilings in the Bedrooms and Basement. The Dining and Family Rms are adorned with Beautiful Waffle Ceilings, while the Living Rm boasts a breathtaking 15 ft Vaulted Ceiling, enhancing the bright and open atmosphere of the Main Floor. The heart of this home is the Fabulous Kitchen, designed for Culinary Enthusiasts and Entertainers alike. It features Luxurious Leathered Granite Counters, high-end Restaurant-Grade Appliances, a massive Island with a Breakfast Bar, and a Convenient Servery offering ample additional Storage, including a secondary Walk-in Refrigerator. The secluded Primary Retreat offers a Private Sanctuary and features a separate Sitting Area with a 2-sided Gas F/P, a large Dressing Rm/Closet with Custom Built-ins, and an Elegant Ensuite that delivers a Spa-like Experience. All other Bedrooms provide Comfort and Privacy, each with its own Ensuite Bath and W/I Closet. Stepping Outside, youll find a Sun-drenched Backyard with a massive 40 x 20 Saltwater Pool, feat an Illuminated Triple Waterfall and Tanning Deck. The outdoor Stone Kitchen, complete with a B/I Gas BBQ and Charcoal Smoker, offers the Perfect Setting for al fresco Dining. To top it off, a large Pergola equipped with Speakers and Lighting utilizes a B/I Gas Heater to extend the Outdoor Season. This Home doesn't just offer Exceptional Living Spaces, it also includes Exclusive Lifestyle Perks. As an Owner, you will enjoy the Privilege of a Deeded Platinum ClubLink Membership, granting you access to Exclusive Golf Opportunities. This isn't just an Amazing Home; it's an Extraordinary Lifestyle waiting to be Embraced!
Inclusions: Please see attached Schedule C.







