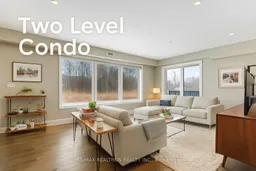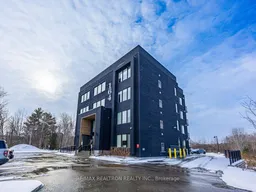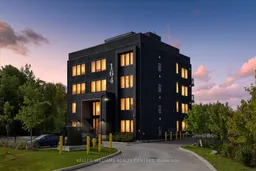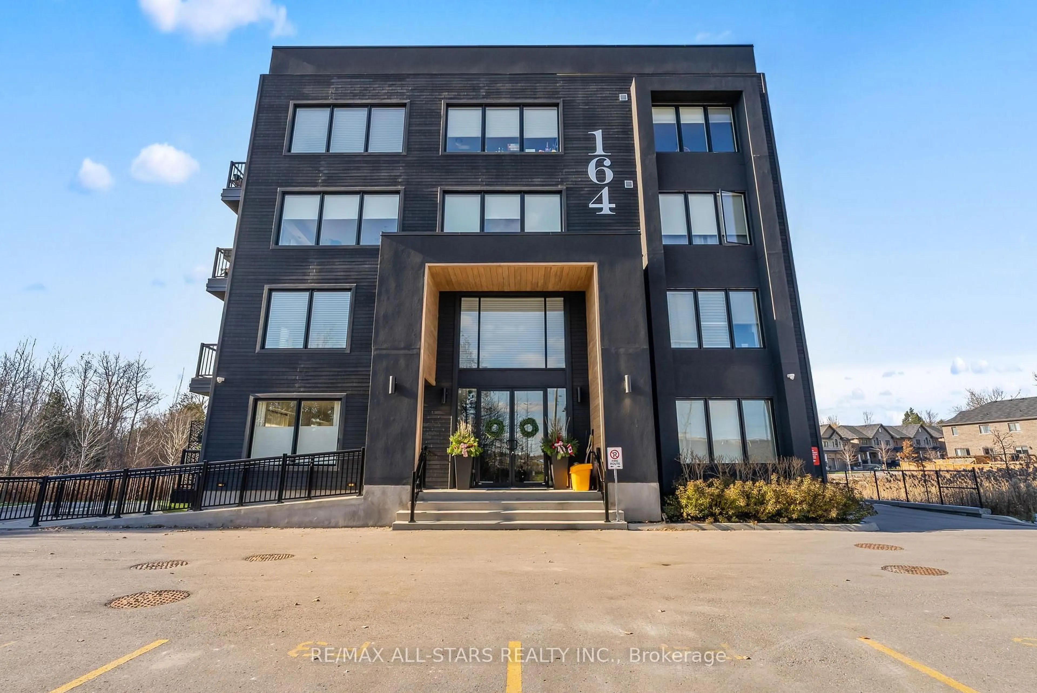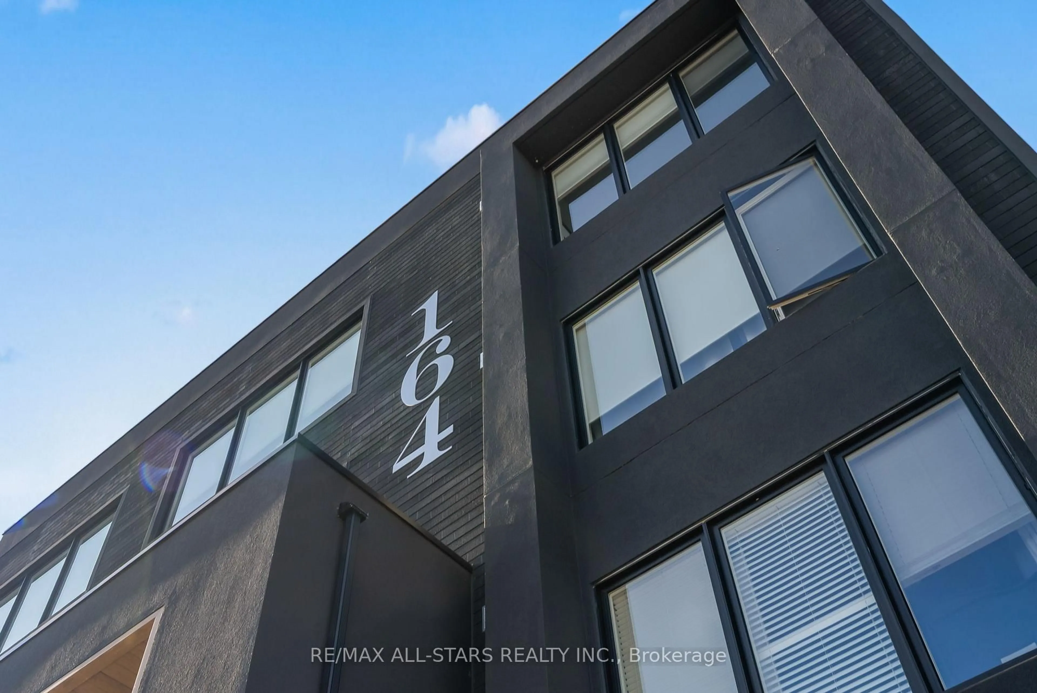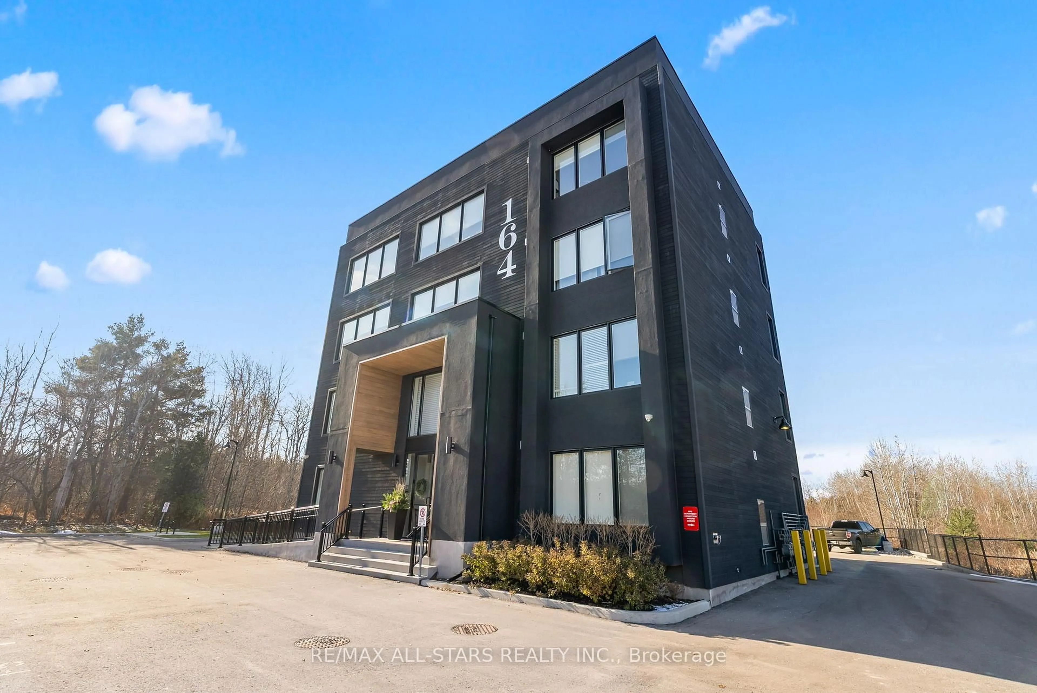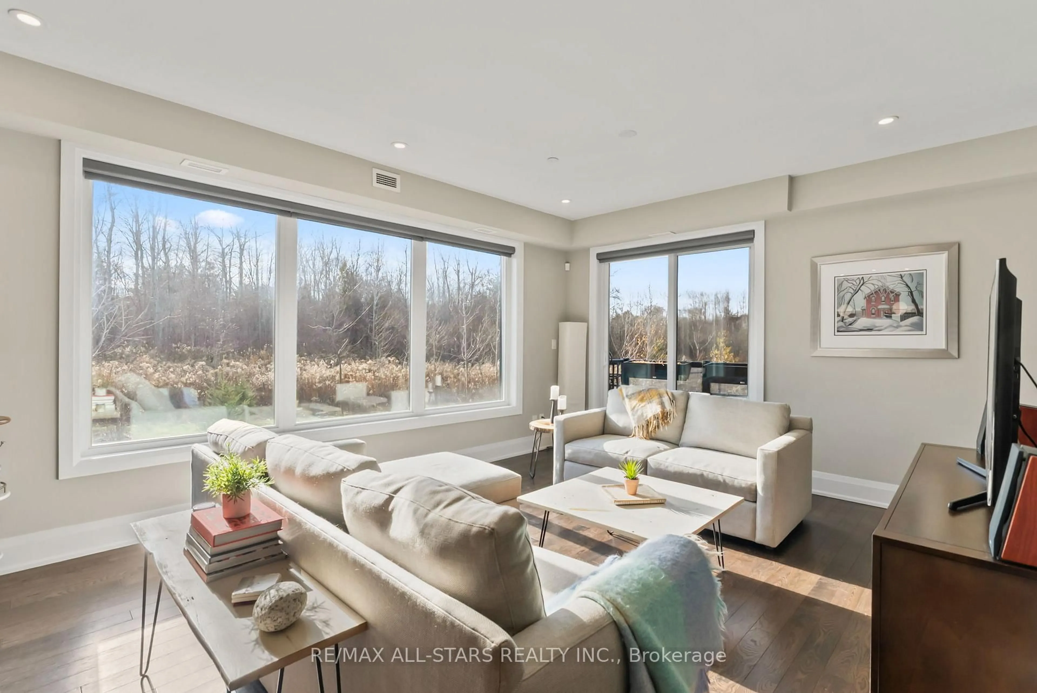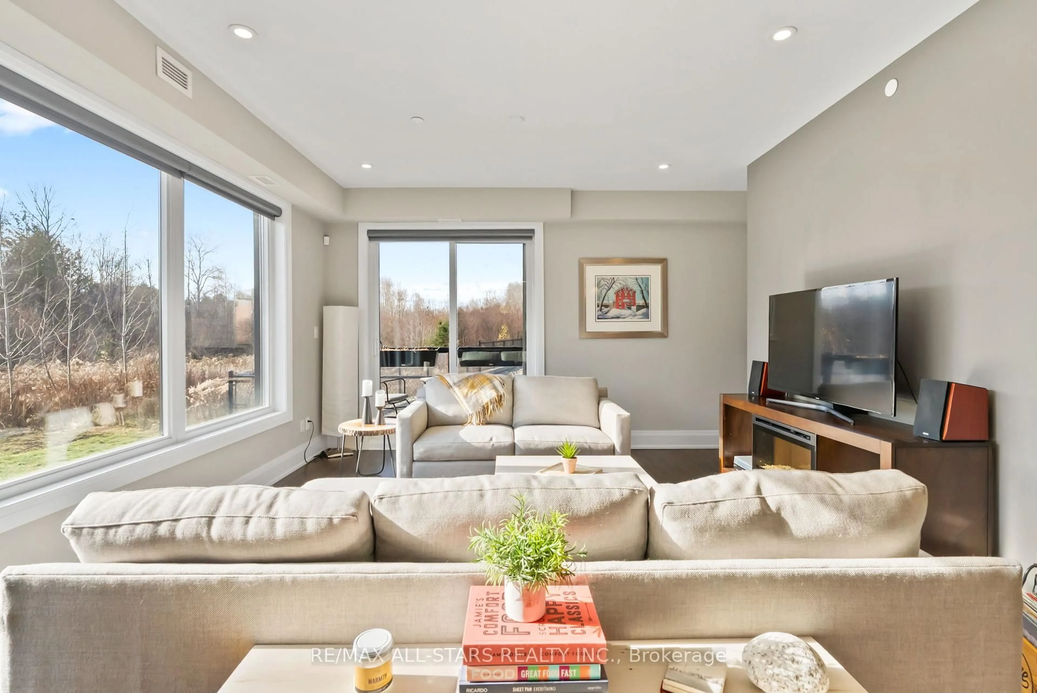164 Cemetery Rd #103, Uxbridge, Ontario L6P 1R1
Contact us about this property
Highlights
Estimated valueThis is the price Wahi expects this property to sell for.
The calculation is powered by our Instant Home Value Estimate, which uses current market and property price trends to estimate your home’s value with a 90% accuracy rate.Not available
Price/Sqft$437/sqft
Monthly cost
Open Calculator
Description
Discover refined living in this beautifully crafted two-level corner condo, offering over 1,207 sq. ft(Per MPAC). of contemporary design in one of Uxbridge's most sought-after boutique residences. The main level welcomes you with an airy, open-concept layout featuring a sleek modern kitchen with a large waterfall-edge island, warm wood cabinetry, stainless steel appliances, and stylish pendant lighting-perfect for effortless entertaining. The spacious living area is framed by expansive windows that showcase serene natural views, filling the space with soft, inviting light. A private balcony extends your living outdoors, creating the perfect spot to unwind in peace and privacy. On the lower level, retreat to two generously sized bedrooms, each enhanced with rich hardwood flooring and oversized windows that bring the tranquility of the outdoors inside. The luxurious 4-piece bathroom offers a spa-inspired experience with stylish heated tile floors and modern finishes, while a chic main-floor powder room adds everyday practicality. Set within an intimate 12-unit building, this residence provides a rare blend of elegance, community, and convenience-complete with a storage locker and dedicated parking. Located just steps from Uxbridge's vibrant downtown, charming local shops, cozy cafés, and scenic trails, this home delivers the perfect balance of upscale modern living and small-town comfort. A truly exceptional opportunity in one of Uxbridge's most desirable locations.
Property Details
Interior
Features
Main Floor
Dining
2.99 x 1.8Large Window / Breakfast Area / hardwood floor
Study
3.83 x 1.51Hardwood Floor
Kitchen
3.0 x 2.6Stainless Steel Appl / Breakfast Bar / O/Looks Living
Living
5.43 x 4.17Open Concept / hardwood floor / W/O To Deck
Exterior
Features
Parking
Garage spaces -
Garage type -
Total parking spaces 1
Condo Details
Inclusions
Property History
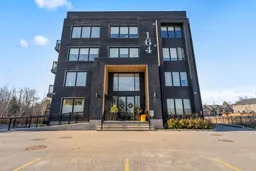 37
37