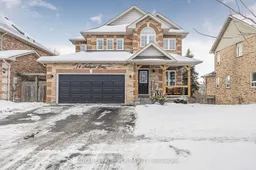Wow! Stylish and meticulous upgraded home with west facing clear view backyard, walk-out basement and welcoming front porch that is conveniently located within walking distance to public and secondary schools, parks, pool, baseball diamond and sports court. Enjoy the fabulous open concept, well planned floor plan with 3 bedrooms, 2nd floor laundry and large principal rooms. Experience sunset views from the updated modern two-toned kitchen with breakfast bar and breakfast area that overlooks the family room with fireplace. Entertain in the oversized dining room that can also be utilized as a dining and living room. Relax in the primary suite with walk-in closet and 4 piece upgraded ensuite with jetted soaker tub. The multiple window, sun-filled walk-out basement features an entertaining size recreation room with fireplace, huge storage room and large mechanical room with sink and above grade window. The private large, manicured and fenced backyard (with lots of room for a pool) backs to mature trees, (not to other homes) and presents an oversized deck with privacy panel, covered patio and cute cabana. **EXTRAS** Updated kitchen (2021) Primary Bath (2021) Roof (2019) Furnace, AC, Water Heater and Humidifier (2021) Oversized Deck (2021), Attic Insulation (2022) West facing Windows (2023), Sprinkler system (2023), permanent exterior LED lights (2024)
Inclusions: All electric light fixtures, all window coverings, garage door opener and remote, LG refrigerator, stove and microwave (2021) Bosch dishwasher (2019) Whirlpool washing machine (2021) Softener (2023) and dryer and exterior camera security system.
 40
40


