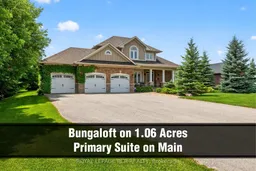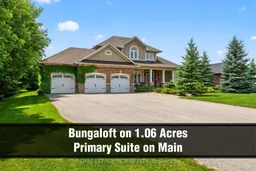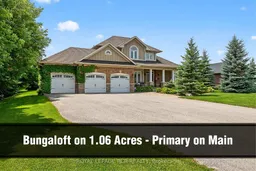This exceptional modern bungaloft offers timeless design that will accommodate families from the exciting new-born stage to happy retirement living. It is a meticulously maintained, stylish bungaloft with main floor primary suite, vaulted ceiling great room and 3 car garage nestled on 1.06 luscious acres that is fabulously located in a highly sought-after, newer Goodwood enclave in west Uxbridge that is within minutes to downtown Uxbridge, downtown Stouffville, Hwy 407 and Hwy 404. You will love the following 5 KEY FEATURES: (1) MAIN FLOOR PRIMARY SUITE offering His & Her closets, 5-piece ensuite bath and serene views overlooking the luscious, extremely well-maintained private backyard. (2) GOURMET DREAM KITCHEN: A chef's delight! This oversized kitchen features a massive island, huge breakfast area, built-in appliances, a dedicated chef's desk, an expansive wall-to-wall pantry and a convenient walk-out to the deck, perfect for seamless indoor-outdoor entertaining. (3)ENTERTAINER'S DELIGHT: The vaulted great room, complete with a cozy fireplace, offers an impressive space for gatherings and relaxation. A large formal dining room provides an elegant setting for special occasions. (4) SPACIOUS SECOND FLOOR LOFT: Three additional, generously sized bedrooms on the second floor ensure ample space for family or guests, offering comfort and privacy. (5)LUSCIOUS SERENE BACKYARD : Set on over 1 acre, the lovingly groomed private backyard is a true masterpiece. It features a spacious deck and patio with dedicated dining and sitting areas, a cozy firepit, mature trees and a cute garden shed. It truly is a private sanctuary for relaxation and entertaining. Prime Location: Enjoy the best of both worlds! A country setting within steps to school, daycare, restaurant & convenience store, yet within minutes to downtown Uxbridge and Stouffville. Desirable Uxbridge boasts famous trail systems and a charming "old town" feel, offering a safe and vibrant community.
Inclusions: All kitchen appliances, washer, gas dryer, fridge and freezer in basement. All window coverings, electric light fixtures (excl Din Rm) hot water tank, whole home generator, garden shed, water equipment. 2GDO's.






