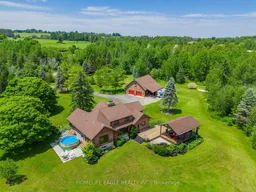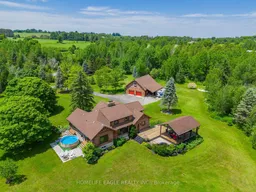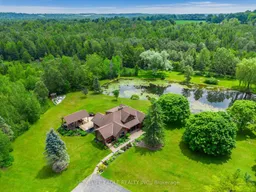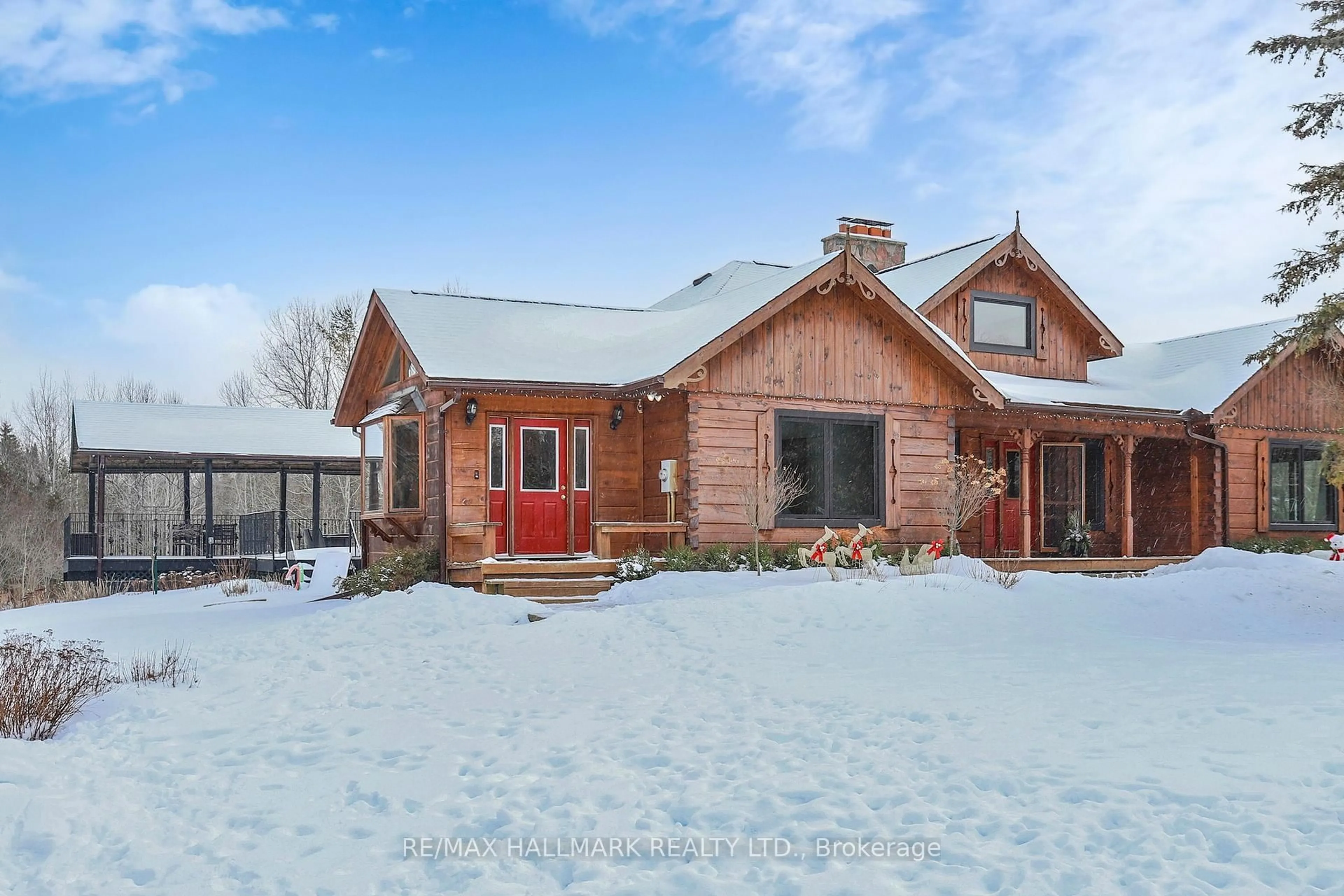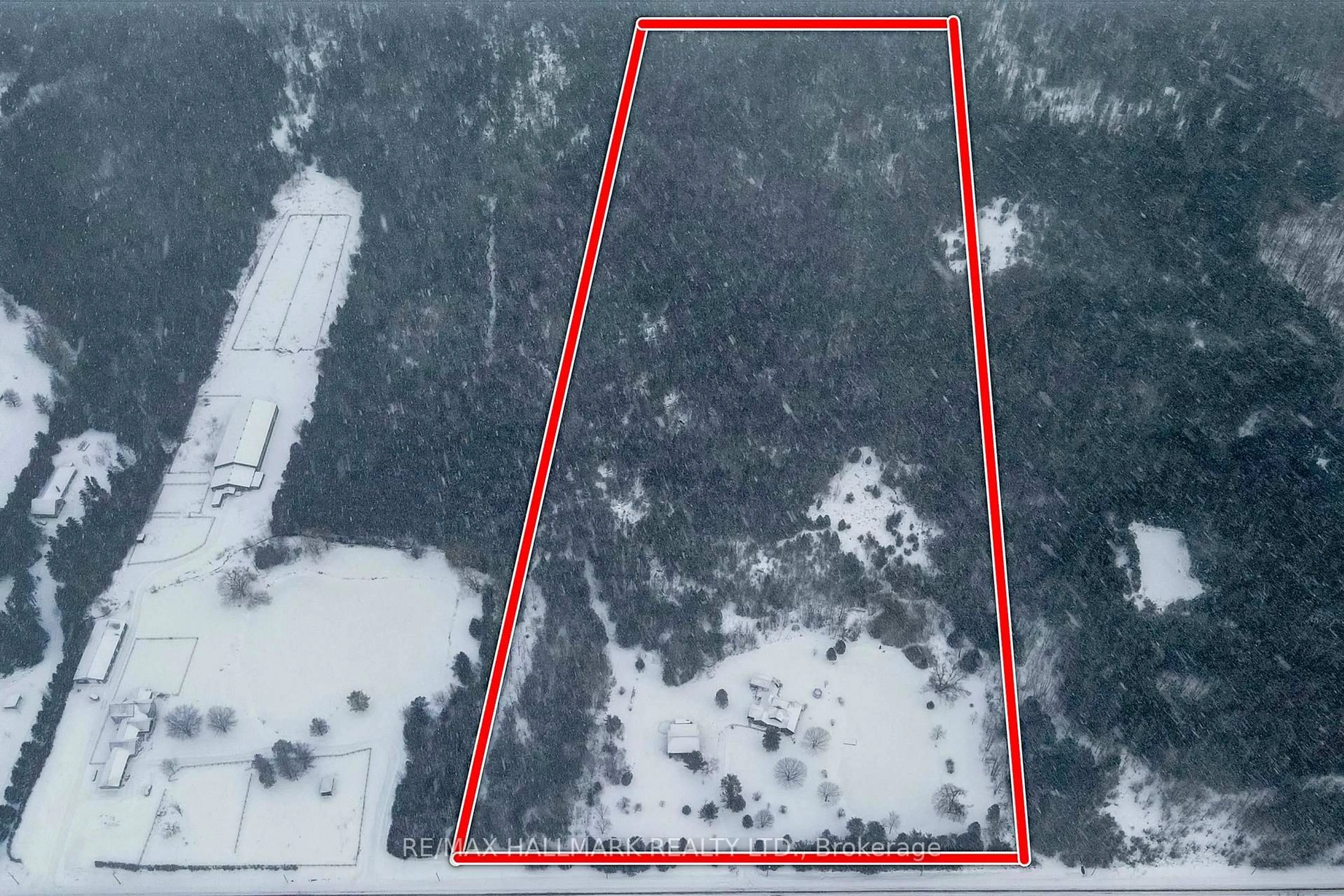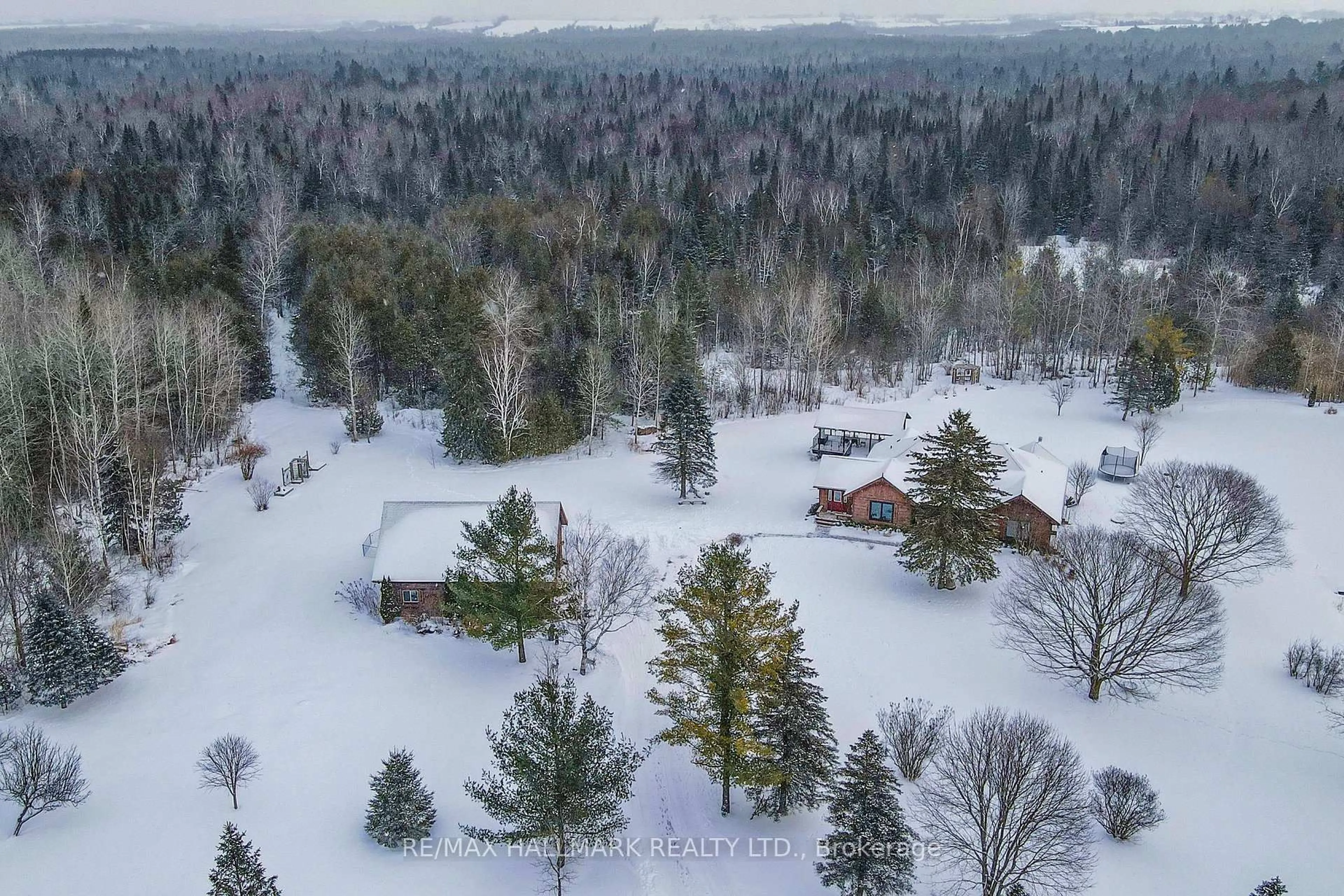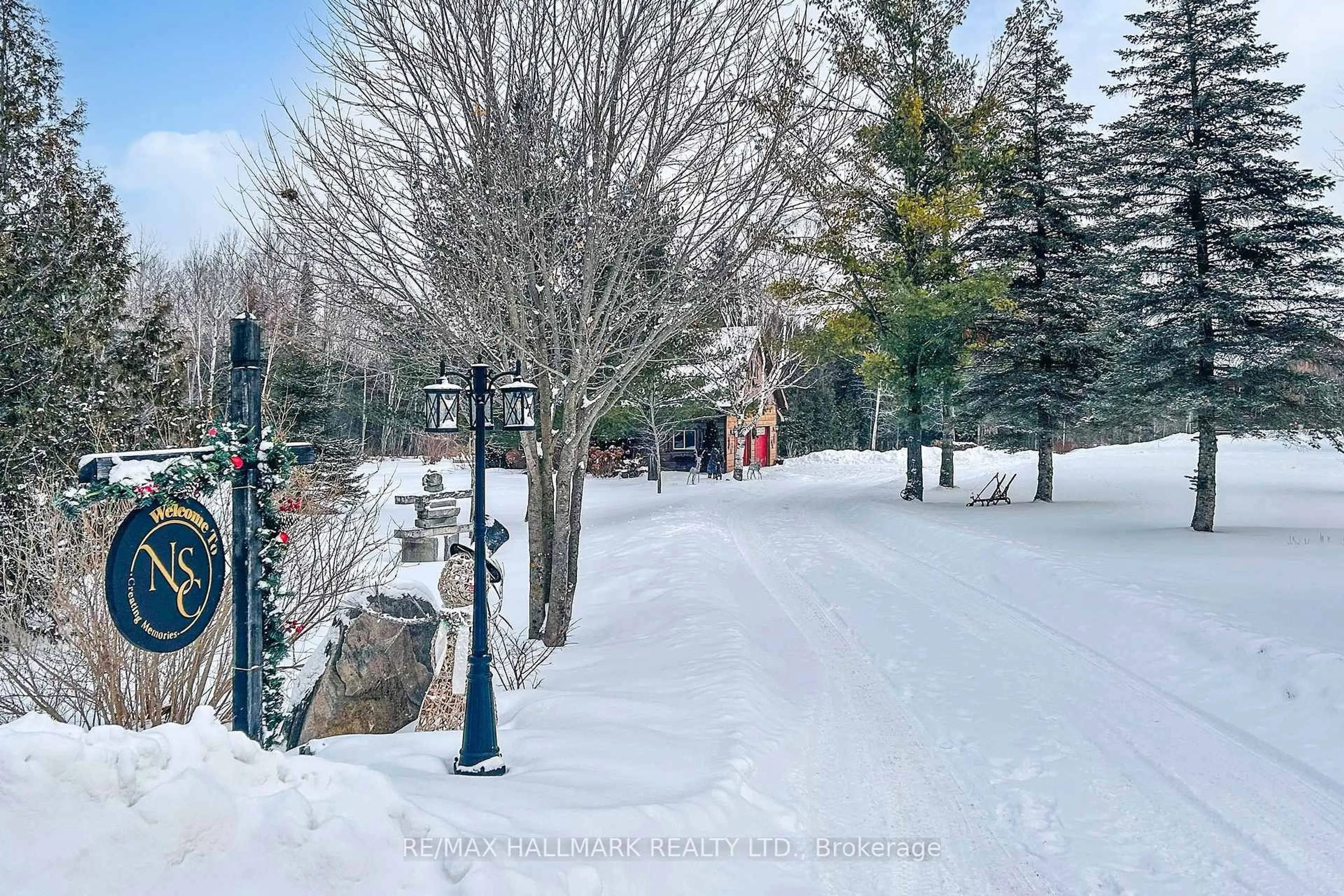13551 Concession 5 Rd, Uxbridge, Ontario L9P 1R2
Contact us about this property
Highlights
Estimated valueThis is the price Wahi expects this property to sell for.
The calculation is powered by our Instant Home Value Estimate, which uses current market and property price trends to estimate your home’s value with a 90% accuracy rate.Not available
Price/Sqft$733/sqft
Monthly cost
Open Calculator
Description
Exceptional Bungalow On Breathtaking 50 Acres Offering Over 4,000 Sqft Of Total Living Space In Uxbridge's Scenic Countryside! A grand foyer w/soaring 16ft ceilings leads into a thoughtfully designed home filled w/oversized Renewal by Andersen panoramic windows and sliding doors (2021). A striking 2-sided fieldstone fireplace anchors the living spaces. The fully upgraded 2024 modern kitchen features custom cabinetry, quartz counters&backsplash, large centre island, 2 pantries, custom tilework, new kitchen exhaust, and all new smart Energy Star stainless steel appliances. Walk out to a custom 1,350sqft 2-tier sun deck w/a massive 445 sqft gazebo overlooking the pond, plus an interlocked fire-pit sitting area. The main floor features a serene primary suite w/walkout to pond&backyard, picture window overlooking the front garden, generous closet, and 4pc ensuite. 2nd bedroom w/large window, 4pc bath w/jacuzzi tub, and spacious mudroom w/vaulted ceilings, bay window, and convenient side-yard walkout, complete the level. Above, an approx. 800sqft loft provides versatile living space w/a 3rd bedroom&office or additional bedroom. The finished basement is perfect for entertaining, featuring a large bar area, 4th bedroom w/window&closet, and close access to a 4pc bathroom. Outdoors, enjoy a half-acre, 16ft deep natural spring-fed stocked pond w/bass&perch, ideal for swimming, fishing & winter skating, complete w/electrical rough-in for a pump. A detached 3 car garage includes a heated workshop w/plumbing&hydro, plus upper loft space. Additional features: efficient geo-thermal heating&air conditioning, 200-amp service w/copper wiring, owned hot water tank and water softener, central vacuum, new hard flooring in main floor bedrooms (2021)&new roofing over deck (2024). Located within the Oak Ridges Moraine, enjoy privacy, protected natural surroundings, abundant wildlife, and convenient access to town amenities&the GTA. Truly move-in ready rural living at its finest!
Property Details
Interior
Features
Upper Floor
3rd Br
3.76 x 3.4Beamed / Closet / Window
Office
4.09 x 2.29Beamed / Window
Exterior
Features
Parking
Garage spaces 3
Garage type Detached
Other parking spaces 12
Total parking spaces 15
Property History
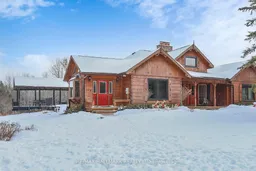 48
48