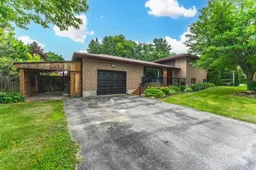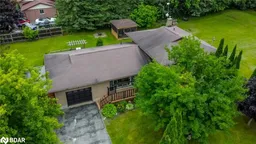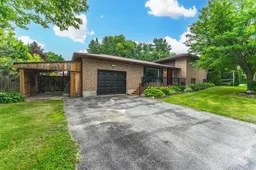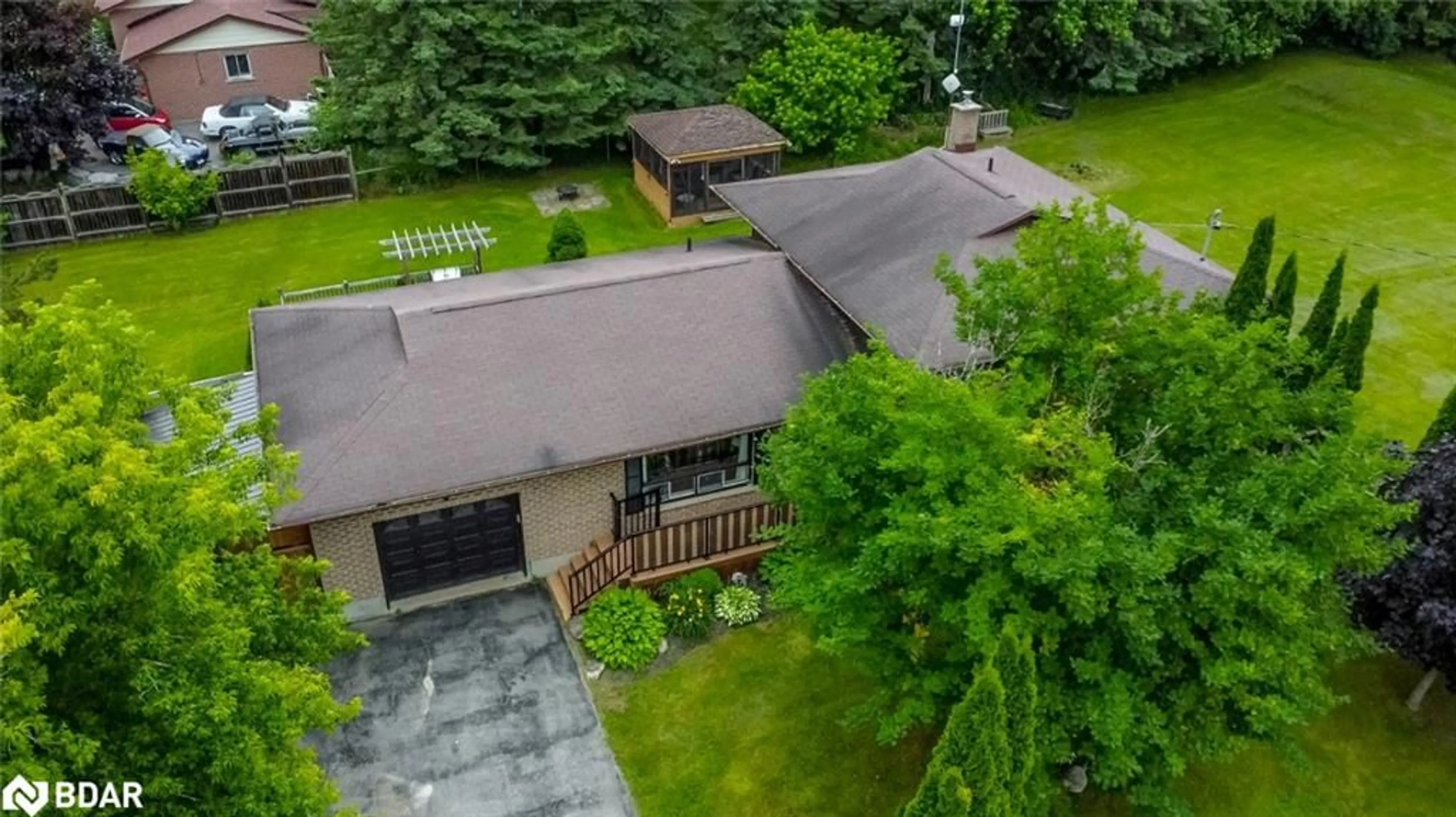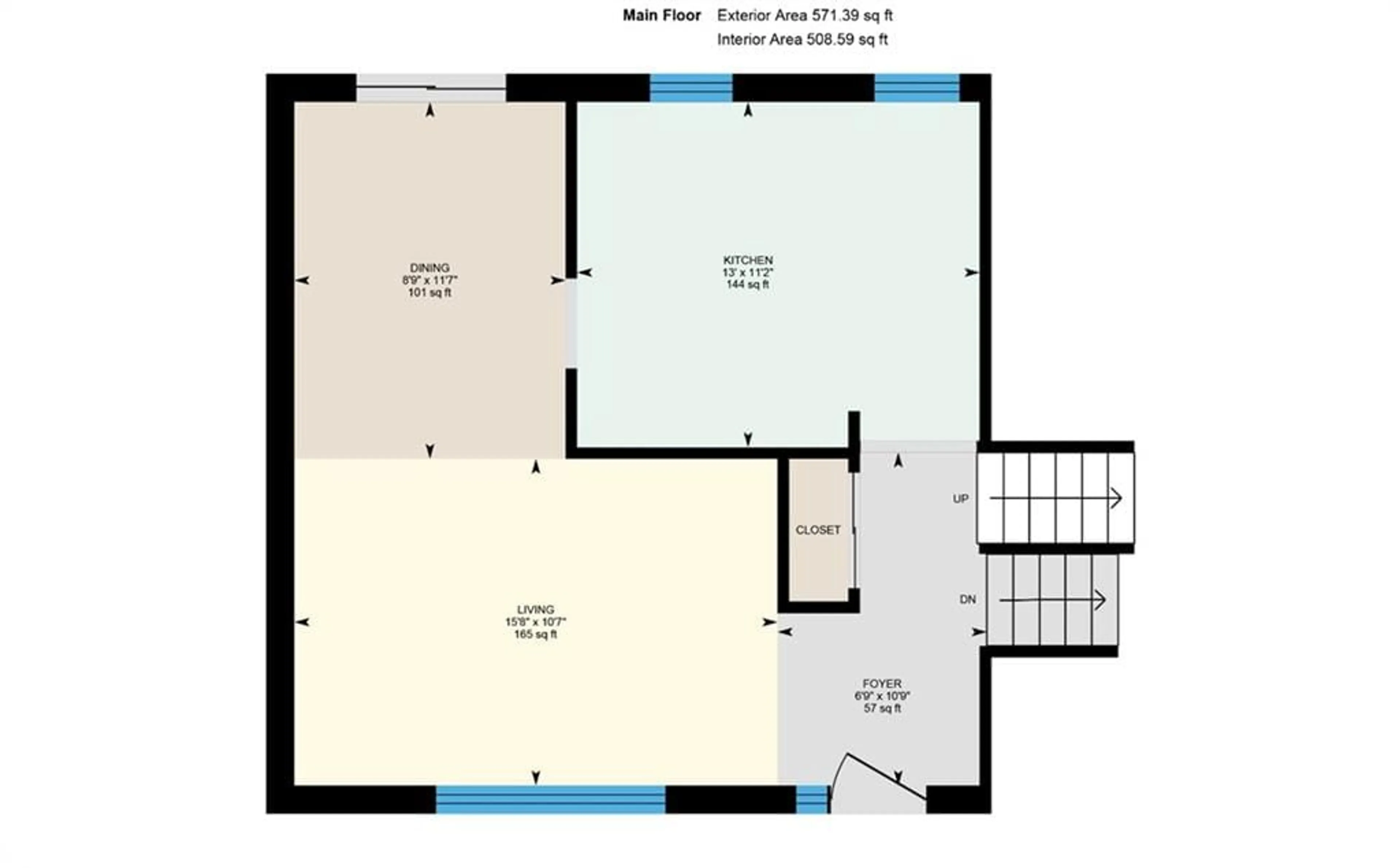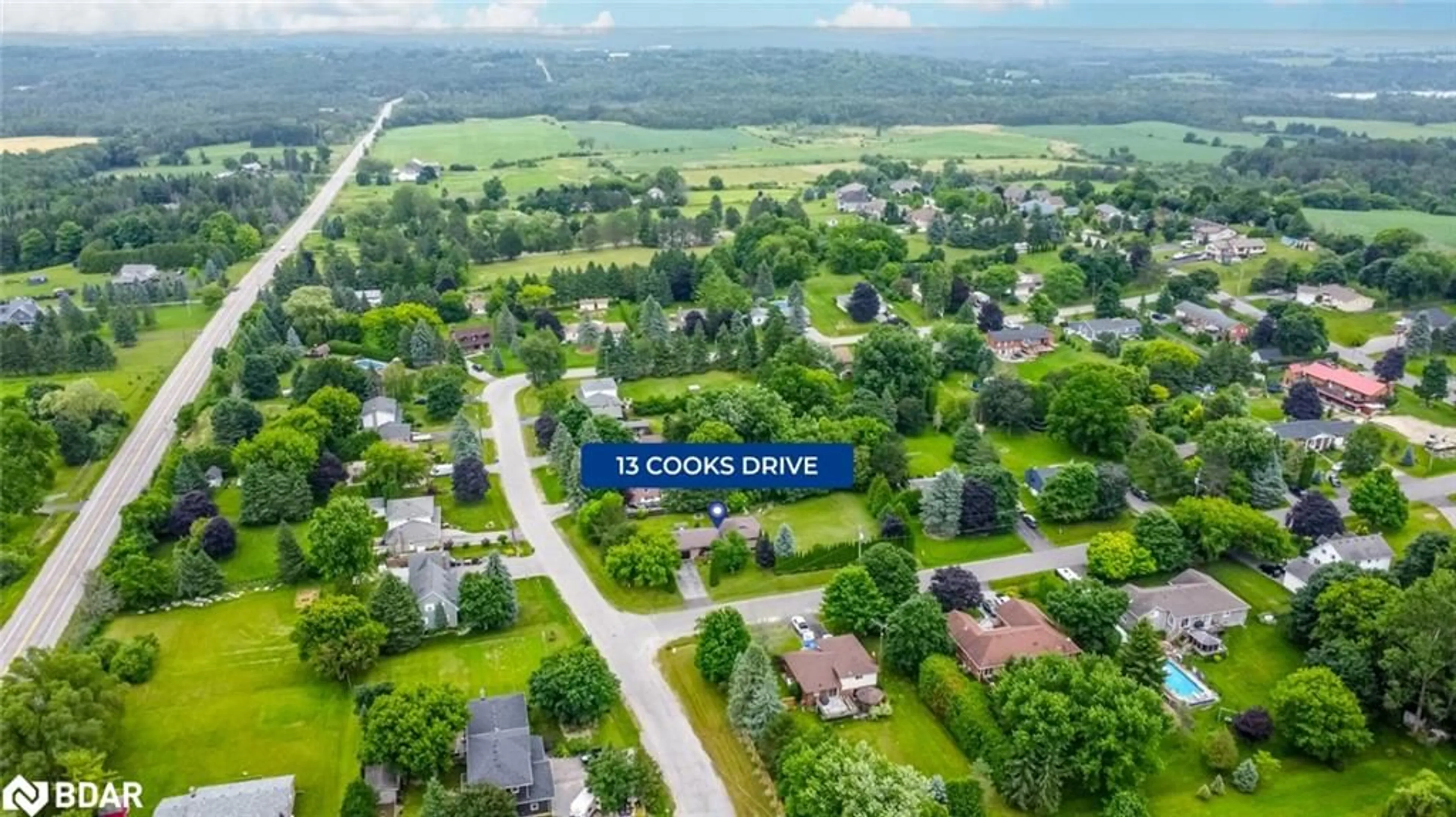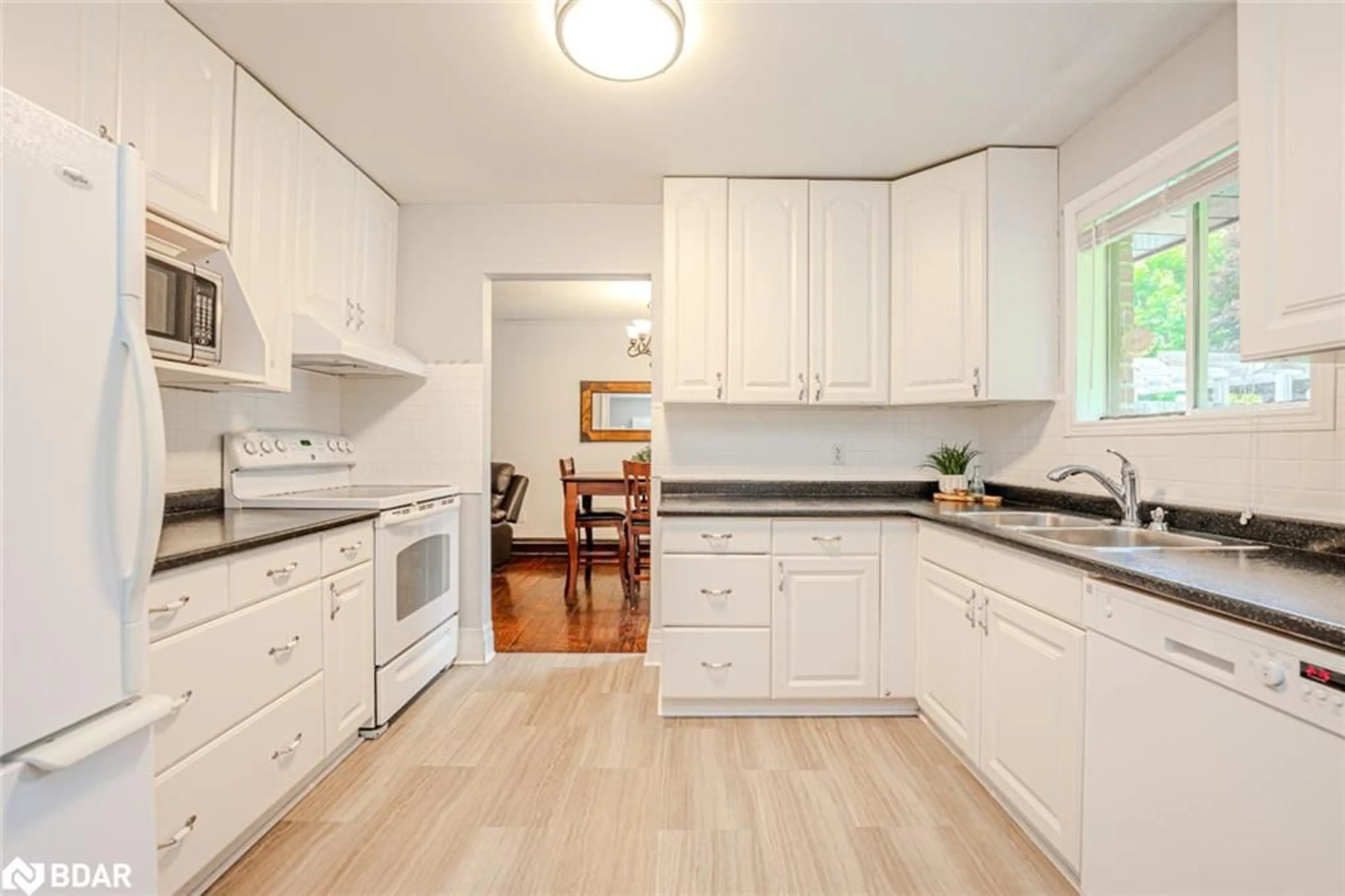13 Cooks Dr, Uxbridge, Ontario L0C 1C0
Contact us about this property
Highlights
Estimated valueThis is the price Wahi expects this property to sell for.
The calculation is powered by our Instant Home Value Estimate, which uses current market and property price trends to estimate your home’s value with a 90% accuracy rate.Not available
Price/Sqft$378/sqft
Monthly cost
Open Calculator
Description
BEAUTIFUL 4-BEDROOM HOME ON A PRIVATE, NEARLY HALF-ACRE TREE-LINED LOT! Welcome to your dream home in the sought-after community of Leaskdale, just a 10-minute drive from Uxbridge! Nestled on a picturesque lot, this property offers a serene escape while conveniently close to Leaskdale Park. The stunning curb appeal greets you with an updated front railing, vibrant perennial gardens, and towering mature trees. The oversized single-car garage provides ample storage and easy backyard access, complemented by an attached carport perfect for recreational toys or yard equipment. Step inside to a sun-drenched interior featuring timeless hardwood floors and large windows that fill the home with natural light. The well-designed layout boasts a generously sized living room, ideal for casual entertaining or family movie nights, and a dining room with a patio door walkout to the tranquil backyard. The spacious kitchen offers updated floors, a tile backsplash, and plenty of storage. Retreat to the primary bedroom with a walk-in closet and a luxurious 4-piece ensuite bathroom. The lower level invites you to unwind in the cozy rec room with a fireplace and built-in bar. Additionally, the basement features a fourth bedroom and a bonus living area, providing extra space for guests or hobbyists. Outside, the gorgeous fenced backyard is an entertainer's paradise, featuring a large deck, a 12’ x 12’ gazebo with hydro, and abundant green space for kids and pets to enjoy. Make this charming property your new #HomeToStay!
Property Details
Interior
Features
Main Floor
Dining Room
3.53 x 2.67Kitchen
3.40 x 3.96Foyer
3.28 x 2.06Living Room
3.23 x 4.78Exterior
Features
Parking
Garage spaces 1
Garage type -
Other parking spaces 6
Total parking spaces 7
Property History
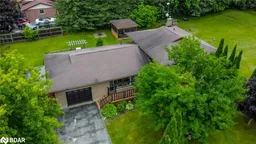 30
30