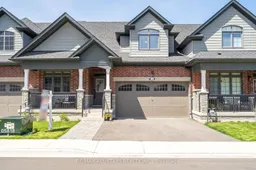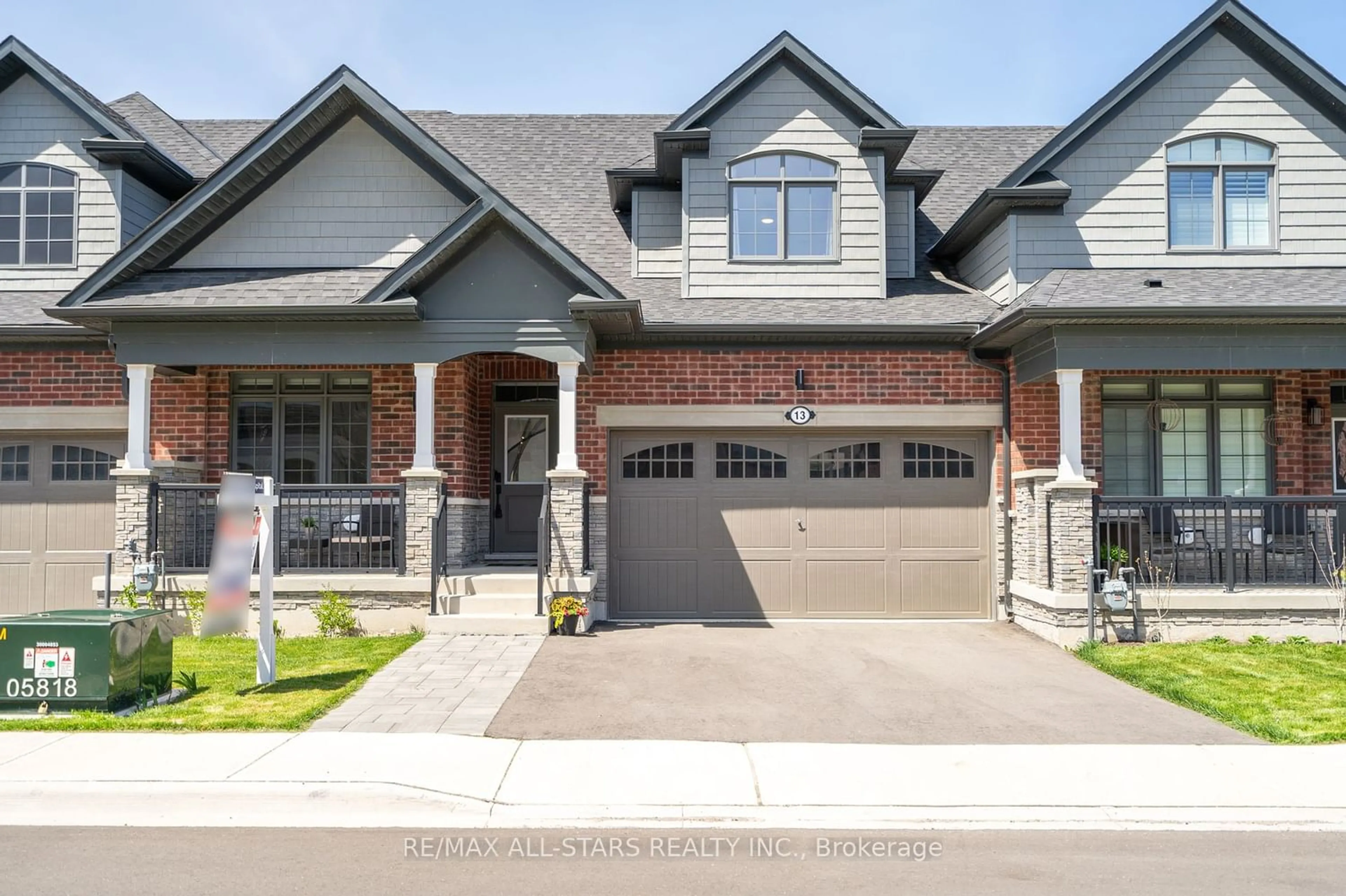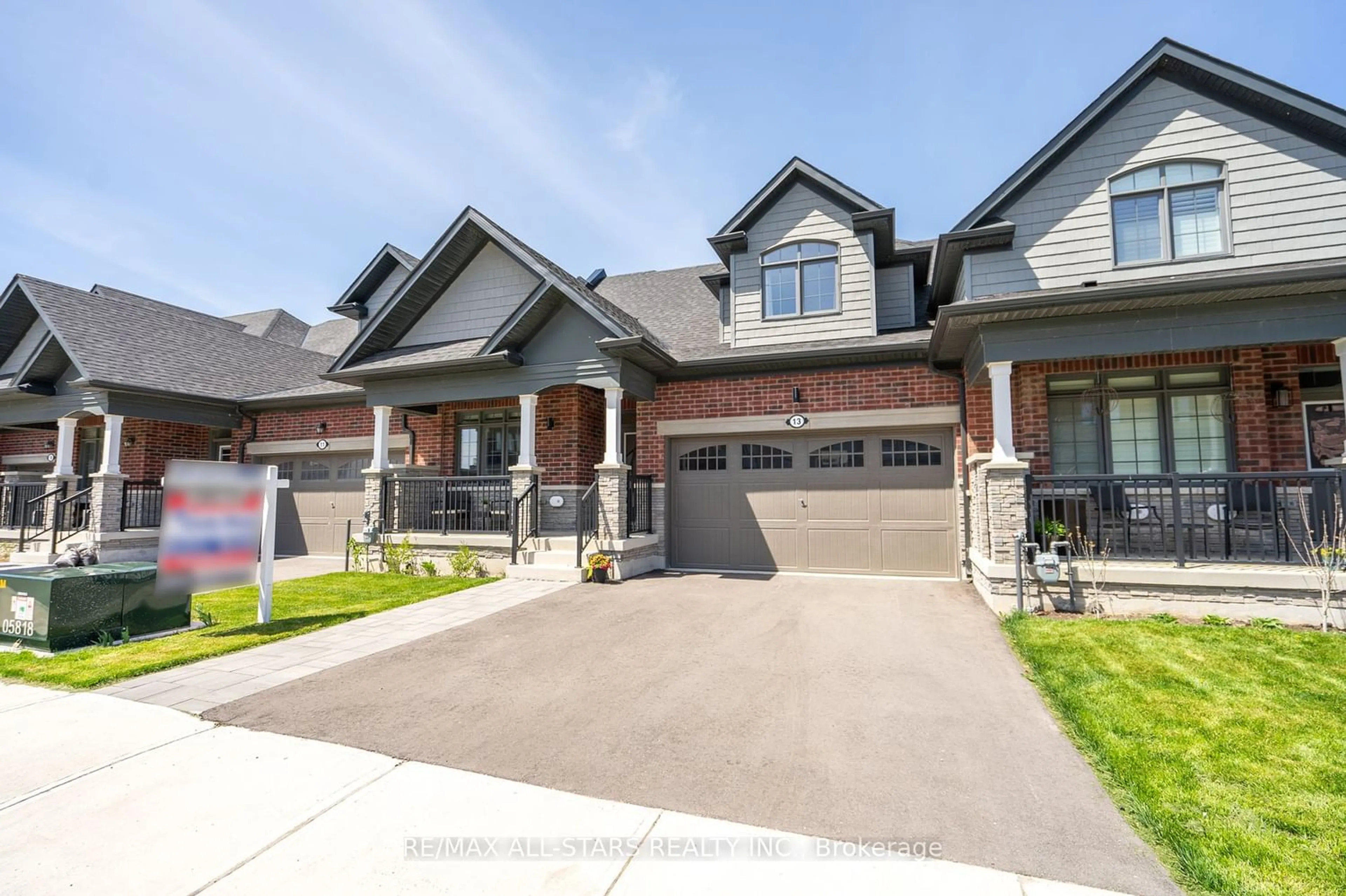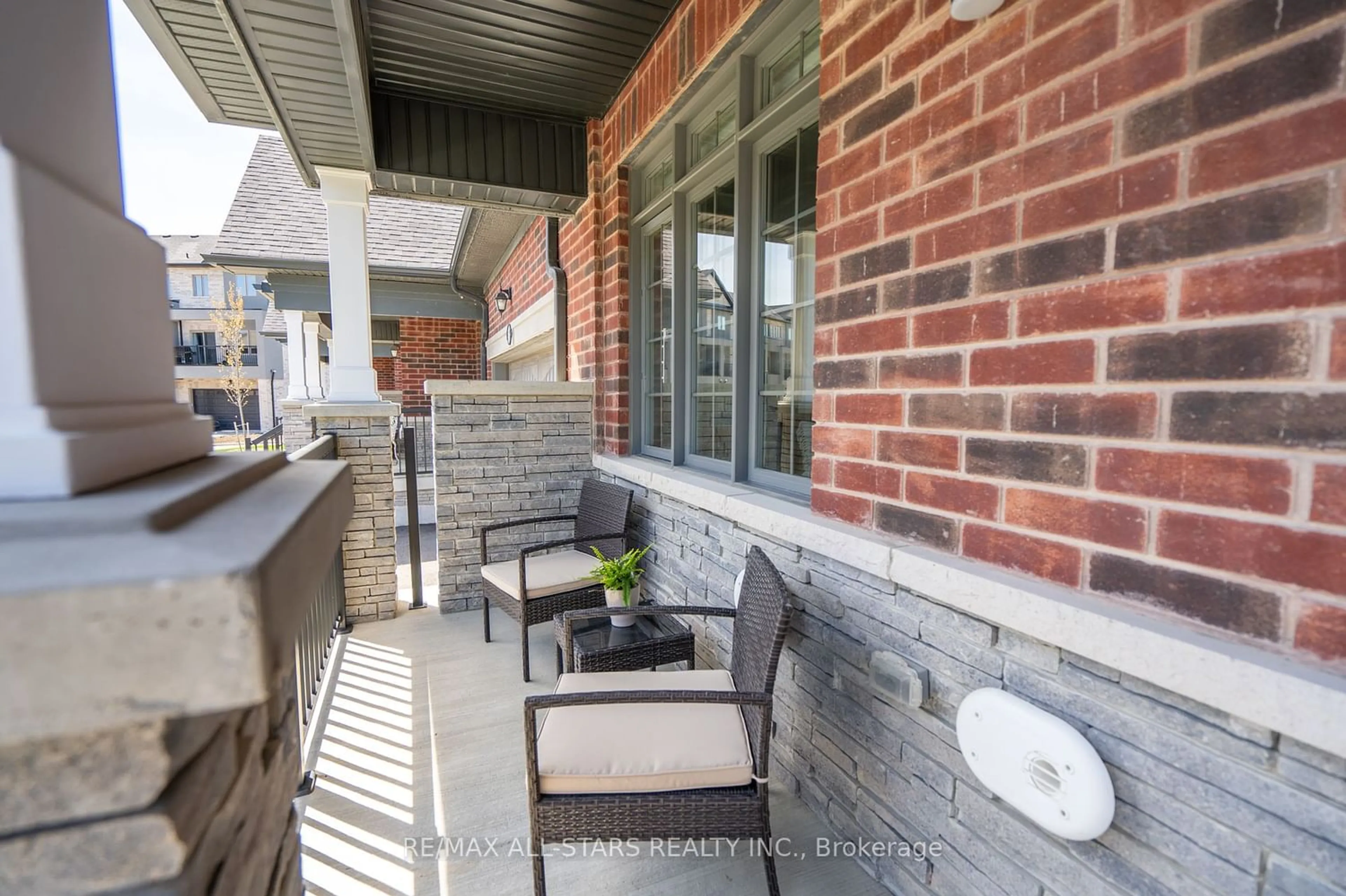13 Ballinger Way, Uxbridge, Ontario L9P 0R5
Contact us about this property
Highlights
Estimated ValueThis is the price Wahi expects this property to sell for.
The calculation is powered by our Instant Home Value Estimate, which uses current market and property price trends to estimate your home’s value with a 90% accuracy rate.$1,156,000*
Price/Sqft$539/sqft
Days On Market11 days
Est. Mortgage$5,153/mth
Tax Amount (2023)$6,468/yr
Description
Gorgeous 3 Bedroom, 3 Bathroom Bungaloft Townhome with a Walk Out Basement and backing onto Herrema Park. This beautiful home will impress you from the moment you see it. Rich red brick exterior with stone accents highlight the exterior and welcoming front porch. Inside, you'll enter the home where you'll find the first of 3 bedrooms with semi-ensuite access to the 4 pc main bath. From there the main floor opens up into the open concept dining, living and kitchen areas. The living room boasts soaring 16' vaulted ceilings, a gas fireplace and oversized window overlooking the yard and park behind. The custom kitchen, which extends the entire wall, was completely renovated in 2022 with classic shaker cabinetry, sleek quartz countertops, a centre island extended into an eat-in kitchen table with quartz waterfall in a stylish second tone, floating shelving, glass cabinetry and stainless steel appliances. The patio slider walks out to the raised portion of the deck (2023) letting light throughout the space. The spacious principal bedroom features a 4 pc ensuite with walk-in shower and double vanity, a large walk in closet with custom organizers and a large, bright bedroom space overlooking the park. Upstairs, the loft sitting room overlooks the open space below while the 3rd bedroom with oversized arched window features a third 4 pc Bathroom and large walk-in closet. The laundry room is conveniently located on the main floor and doubles as a mud room entrance directly from the garage with space saving stackable washer and dryer, closet, cabinet storage and utility sink. Downstairs, the walk out lower level is ready for your finishes with large windows and a bright, open space for your future recreation room/4th bedroom/office space. Through the patio slider the lower deck ceiling has been weatherproofed so you can enjoy the backyard space rain or shine!
Property Details
Interior
Features
Main Floor
2nd Br
3.33 x 3.69Semi Ensuite / Large Window / Hardwood Floor
Prim Bdrm
3.69 x 4.244 Pc Ensuite / W/I Closet / O/Looks Backyard
Laundry
3.68 x 2.17Access To Garage / Laundry Sink / Tile Floor
Dining
4.09 x 1.93Open Concept / Hardwood Floor
Exterior
Features
Parking
Garage spaces 2
Garage type Attached
Other parking spaces 2
Total parking spaces 4
Property History
 40
40Get an average of $10K cashback when you buy your home with Wahi MyBuy

Our top-notch virtual service means you get cash back into your pocket after close.
- Remote REALTOR®, support through the process
- A Tour Assistant will show you properties
- Our pricing desk recommends an offer price to win the bid without overpaying




