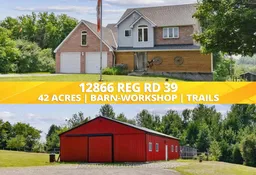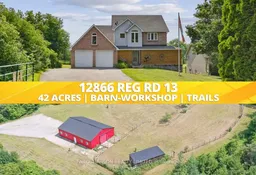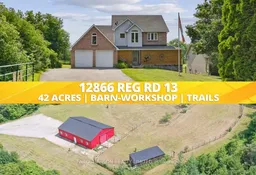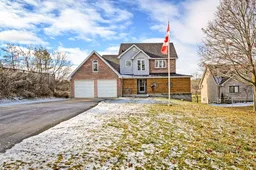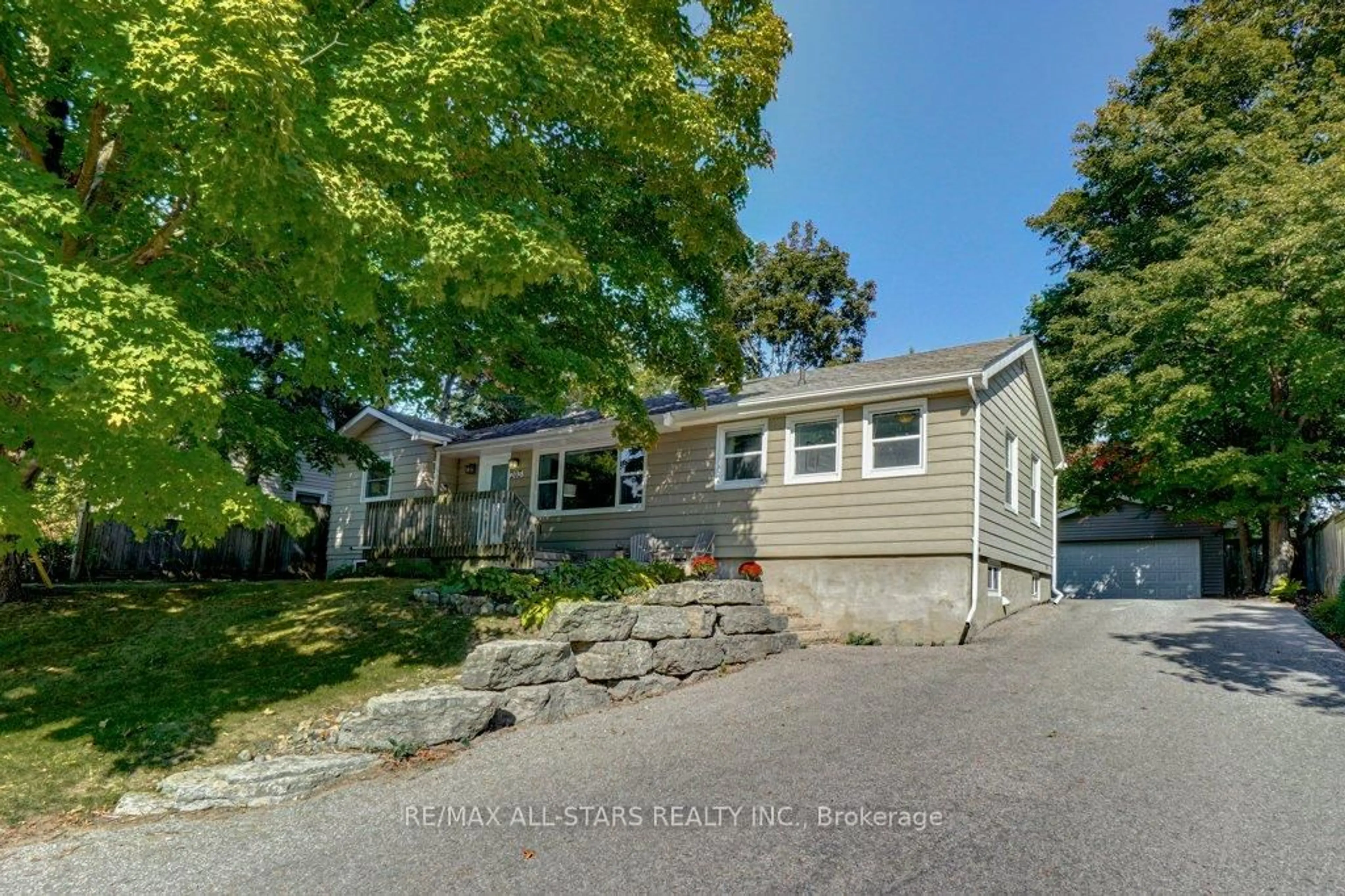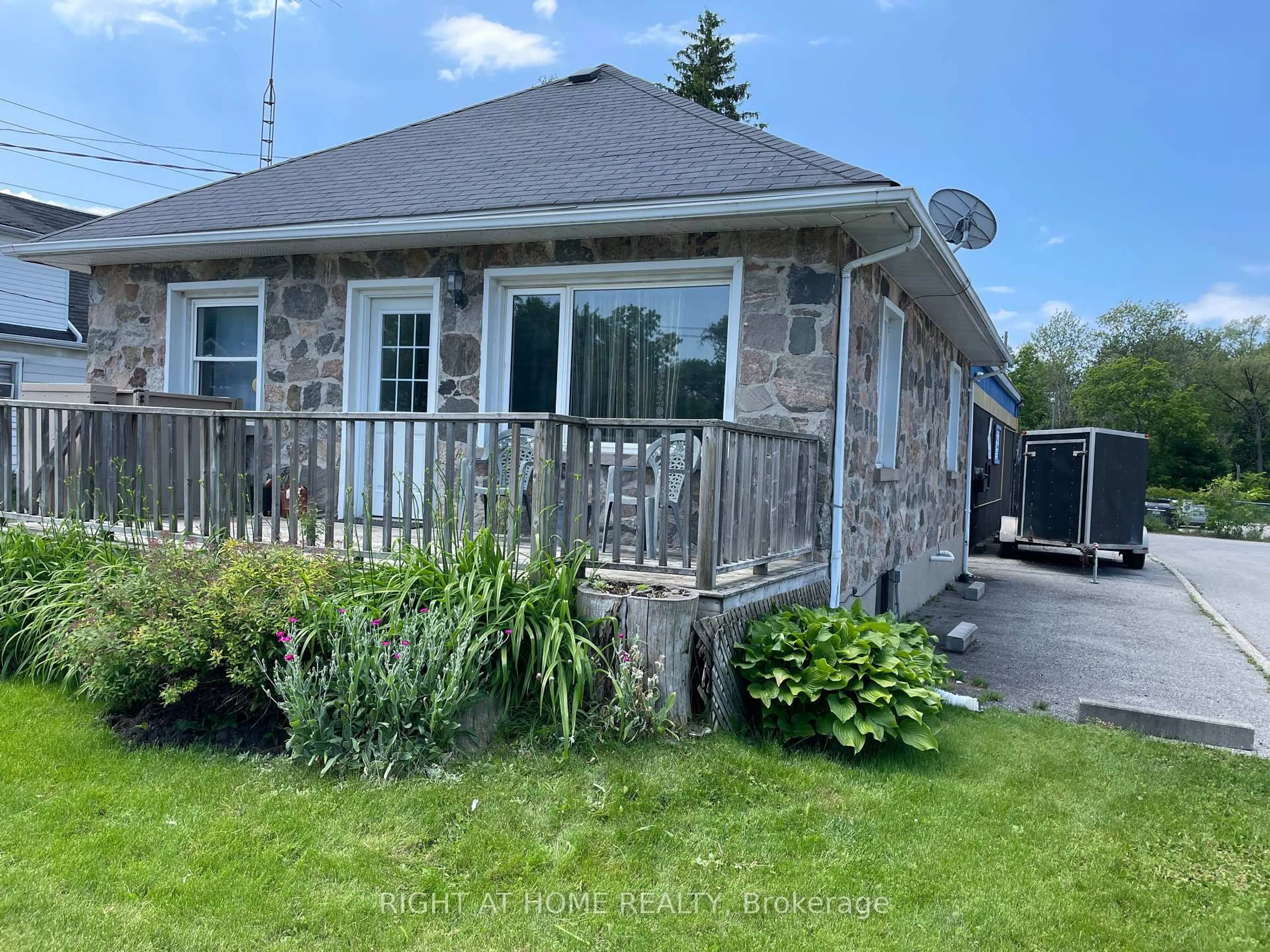12866 REGIONAL RD 39 - SPRAWLING 42 ACRES | 36 x 50 Ft WORKSHOP/BARN | MATURE FOREST AND TRAILS. A scenic 42-acre country estate set in the desirable Hamlet of Zephyr within the Township of Uxbridge. Wander your own private forest on foot or horseback, or make full use of the impressive 36' x 50' fully insulated barn/workshop featuring hydro, office space, storage, four 10' x 12' horse stalls, and a drilled well. Ideal for Contractors, Collectors, Hobby Farm, and Equestrian Uses. Additional outdoor highlights include a heated livestock waterer, spacious paddock, and covered animal shelter. Enjoy all seasons from the wrap-around covered porch, offering ample space for seating or storage. Inside, a bright two-storey foyer leads to a well-planned home layout. The formal dining room with hardwood floors can also function as a second living area. The eat-in kitchen is surrounded by wall-to-wall windows overlooking the property, while the kitchen offers stainless steel appliances and a centre island with seating, perfect for entertaining. The sun-filled family room walks out to the rear deck and expansive yard. Upstairs, the primary bedroom features a walk-in closet and 4-piece ensuite, complemented by two additional bright bedrooms and a 3-piece bath. The walkout lower level is filled with natural light and offers excellent potential for added living space. This peaceful rural setting blends privacy with the convenience of nearby village amenities including a library, general store, LCBO, and town hall. A portion of the land is enrolled in the Managed Forest Tax Incentive Program, providing meaningful property tax savings. See property video for full details.
Inclusions: All electrical light fixtures, all window coverings, stainless steel refrigerator, stainless steel microwave/hood range, stainless steel stove/oven, stainless steel dishwasher, washer, dryer, hot tub and all accessory parts, 2 garage door openers, furnace, air conditioner, hot water tank
