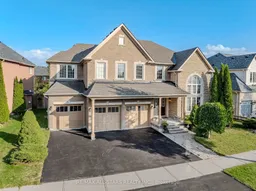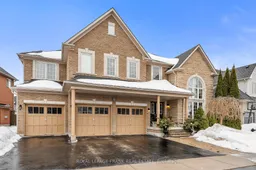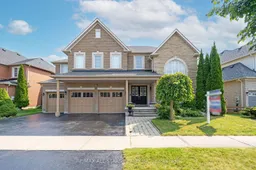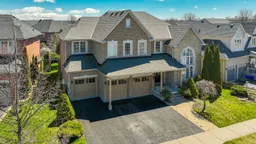This is the one! An impressive 3,686 sq ft executive home, a brick and stone masterpiece nestled on a premium 71 x 151-foot lot, one of the largest in Barton Farms. This 4-bedroom, 4-bathroom residence is the perfect blend of luxury, functionality, and timeless design.Step inside the grand entrance with its soaring vaulted ceiling, granite flooring, and an elegant oak staircase that sets a tone of classic elegance. The main floor boasts 9-foot ceilings and rich hardwood flooring throughout. A dedicated main-floor office provides a quiet space for a work-from-home lifestyle, while the separate dining room with a cozy fireplace is ideal for hosting formal gatherings.The heart of the home is the expansive, open-concept kitchen. It features an oversized island, newer high-end stainless steel appliances, and abundant storage. The kitchen seamlessly flows into the breakfast area and family room, creating a warm, inviting space for daily life and entertaining. Patio doors lead to the stunning backyard, a private oasis with beautiful gardens, mature trees, and ample space for outdoor enjoyment and entertainment.Upstairs, the four generously sized bedrooms each feature a walk-in closet. The oversized primary suite is a true retreat, complete with a massive walk-in closet and a luxurious 5-piece ensuite. This home also features a 3-car garage and a huge unfinished basement with a bathroom rough-in, providing a blank canvas for you to finish to your liking. Situated on a quiet, family-friendly street, you're just steps away from trails, parks, top-rated schools, and all the amenities you need. Enjoy the tranquility of suburban living with the convenience of downtown Uxbridge just a short walk away. This is an incredible opportunity to own a beautifully appointed home in an unbeatable location.
Inclusions: Fridge (2023), Oven (2023), dishwasher (2023), CAC (2024), Furnace (2024), All Electric Light Fixtures, 2 Garage door openers and Remotes, Reverse Osmosis System, Central Vacuum, Washer, Dryer, Window Coverings(blinds), Driveway Sealed (2024), Roof (2019)







