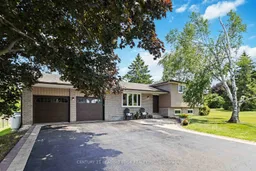Welcome To The Quaint & Sought-After Community of Leaskdale! Country Living Just 10 Minutes North Of Uxbridge. This Spacious Family Home Is Nestled On a .72 Acre Property Surrounded By Mature Trees & Scenic Country Views. Walk Into a Renovated Open Concept Main Floor, Featuring a Large Kitchen w Wood Cabinets & Huge Centre Island Perfect For Entertaining. Just A Few Steps Down Is A Bright & Spacious Family Room w Fireplace & Additional Flex Area - Ideal For Home Office, Exercise Room Or Future 4th Bdrm! Just A Few Steps Up From The Main Floor Is The South Wing - Featuring 3 Bdrms & 2 Bathrooms. Finished Basement w Additional 3 Piece Bathroom & Laundry Room. Large 2 Car Garage w Man Door To Backyard. New Insulation In The Attic & South Wing Exterior Walls Makes This Home Extremely Energy Efficient! Work From Home w Fibre Optic High-Speed Internet. Direct School Pick Up For The Kids. Steps To Leaskdale Park, Gas Station (w Market & LCBO), Car Wash, Auto Shop & Renowned Rooster's Food Truck. ** TOO MANY UPDATES TO LIST - PLEASE SEE ATTACHMENT**
Inclusions: All Electric Light Fixtures, All Window Coverings, Fridge, Stove, Microwave, Washer, Dryer, Garage Door Opener, Garden Shed.
 46
46


