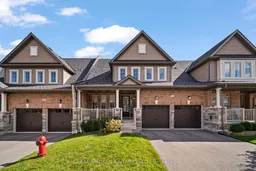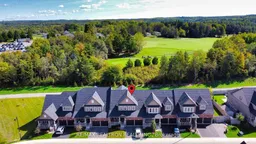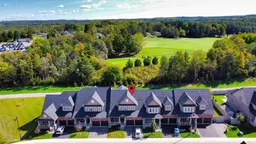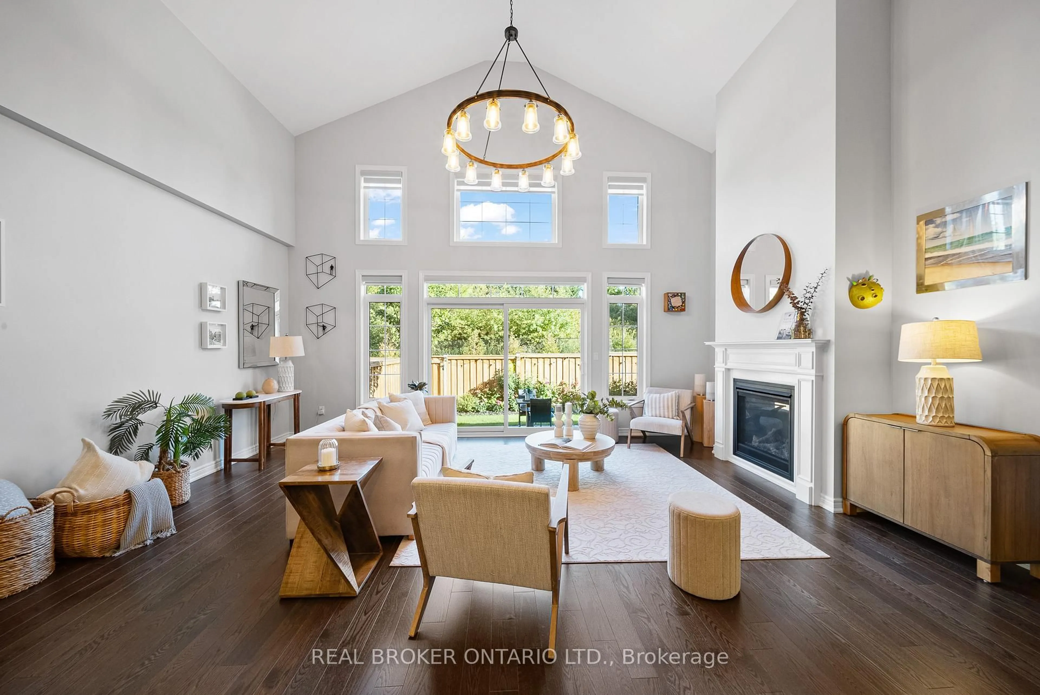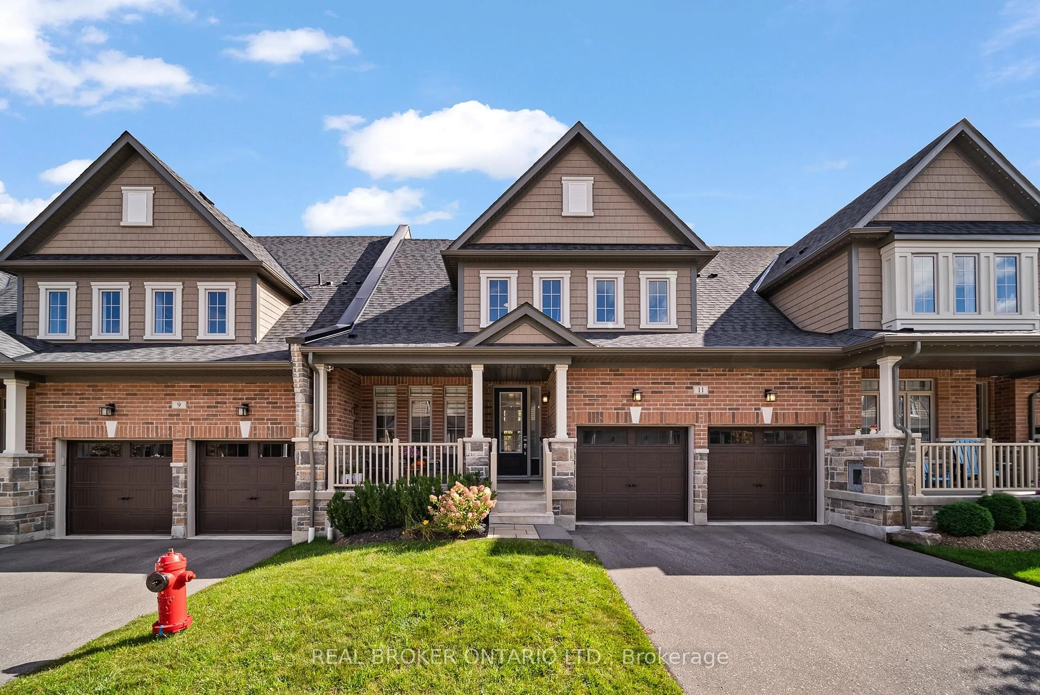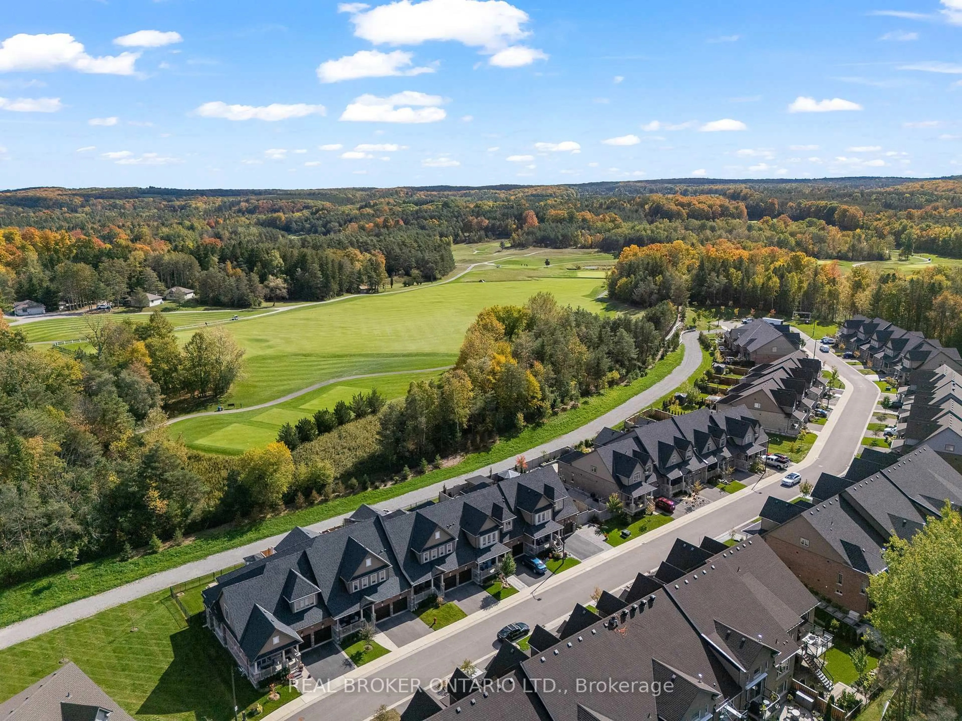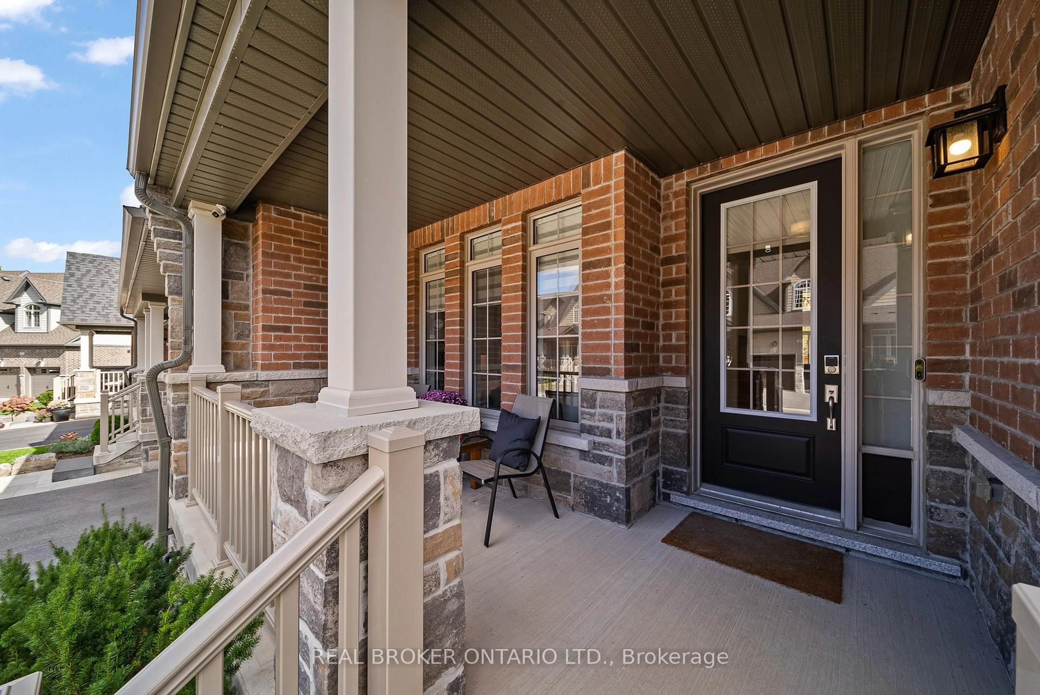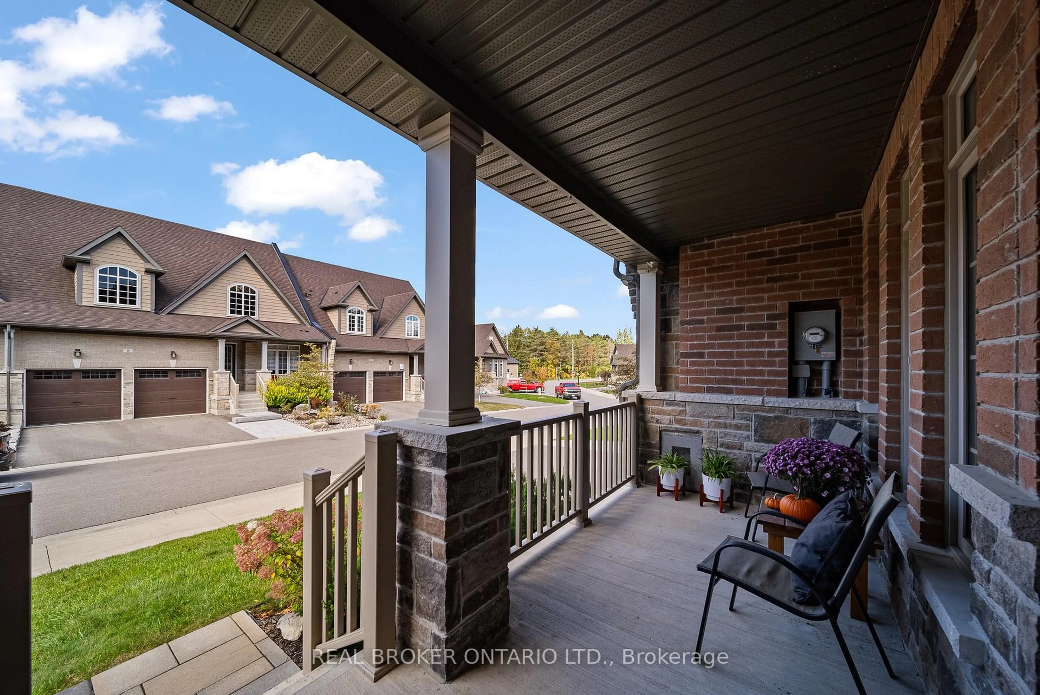11 Howard Williams Crt, Uxbridge, Ontario L9P 0R2
Contact us about this property
Highlights
Estimated valueThis is the price Wahi expects this property to sell for.
The calculation is powered by our Instant Home Value Estimate, which uses current market and property price trends to estimate your home’s value with a 90% accuracy rate.Not available
Price/Sqft$611/sqft
Monthly cost
Open Calculator
Description
Simplify your life without compromising on style, space, or comfort-especially at this price point on one of Uxbridge's most exclusive streets. Offering outstanding value and presented by very motivated sellers, this luxurious turnkey 3+1 bedroom, 3 bathroom bungaloft townhouse is a rare opportunity in the prestigious Winding Trail community. Set on an impressive 36 x 100 ft lot, this home delivers over 2,400 sq. ft. of refined living space designed for those looking to downsize without giving up luxury. Ideally positioned beside Wooden Sticks Golf Course, protected greenspace, and tucked away on its own private court, this property offers an exceptional blend of privacy, prestige, and convenience.The main floor features 9-foot ceilings that open to a dramatic 20-foot cathedral ceiling, creating an airy, elegant atmosphere throughout. The heart of the home is a beautifully upgraded gourmet kitchen with a walk-in pantry, thoughtfully designed for both everyday living and entertaining. The inviting great room overlooks a professionally landscaped backyard, while the main-floor primary suite offers true ease of living with a spacious ensuite and walk-in closet. Upstairs, two additional bedrooms, a full bath, and a flexible loft-style living area overlooking the great room provide ideal space for guests or family.The unfinished basement, complete with a rough-in for a future bathroom, offers endless potential-home gym, theatre, or recreation space. With a private attached two-car garage, numerous recent upgrades, and exceptional value rarely seen on Winding Trail, this home stands out as a smart and timely opportunity. Move in and enjoy luxurious, low-maintenance living surrounded by nature and convenience-5-minute walk to Rexall and Vince's, 10-minute walk to Elgin Park, and just steps to trails and the golf course.
Property Details
Interior
Features
Main Floor
Living
6.17 x 3.75Cathedral Ceiling / Large Window / W/O To Yard
Dining
5.48 x 3.65Cathedral Ceiling / Open Concept / hardwood floor
Kitchen
3.78 x 2.69Stainless Steel Appl / Quartz Counter / Pantry
Primary
4.26 x 4.575 Pc Ensuite / His/Hers Closets / O/Looks Backyard
Exterior
Features
Parking
Garage spaces 2
Garage type Attached
Other parking spaces 2
Total parking spaces 4
Property History
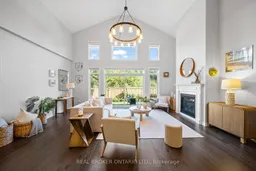 43
43