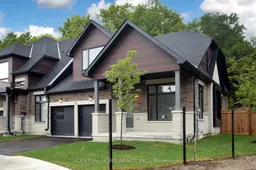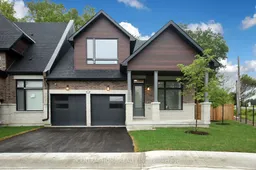Introducing the epitome of luxury living in Uxbridge: the brand-new double car garage Bungaloft at Montgomery Meadows. This exceptional property sits on a premium lot measuring 42.55 x 94.72 feet, with a generous area of 532 square meters (around 5,723 square feet). The expansive grounds provide a huge backyard and ample outdoor space, ensuring privacy and room for all your leisure and entertainment needs.Nestled between the serene Foxbridge Golf Club and lush, majestic trees, this elegant enclave offers the perfect blend of sophistication and natural beauty. Step into a world of refined living with striking architecture and premium finishes. The innovative design features a dramatic loft creating an imposing high-ceiling effect, complemented by an expansive sunlit Great Room. The modern chef kitchen with breakfast counter invites culinary creativity, while the master bedroom with private ensuite promises tranquility and comfort.Outside, indulge in the allure of your own large private backyard, ideal for relaxation or entertaining amidst the picturesque surroundings. Imagine hosting grand parties or enjoying intimate gatherings with breathtaking views that stretch as far as the eye can see. The expansive grounds also provide an excellent playground for children, offering ample space for them to play freely and safely.This property boasts the largest premium lot in Montgomery Meadows, ensuring unparalleled privacy and space for your exclusive enjoyment. Uxbridge, renowned as the Trail Capital of Canada, offers 200 km of pristine trails right at your doorstep, making it easy to explore and enjoy the natural beauty of the countryside.Indulge in luxurious living at Montgomery Meadows, where every detail is meticulously crafted to elevate your lifestyle. Discover the perfect harmony of urban amenities and rural charm in this exclusive Bungaloft unit. Your dream home in Uxbridge awaits, where the possibilities for both relaxation and entertainment are boundless.
Inclusions: KitchenAid Stainless Steel: Dishwasher, B/I Oven, B/I Microwave. Induction Stove Top. S/S Range Hood, Maytag Washer & Dryer,.





