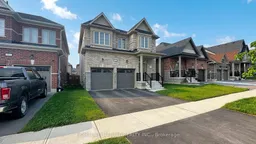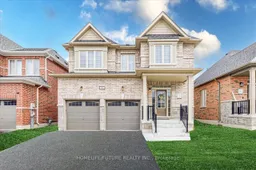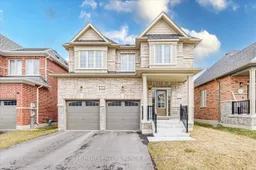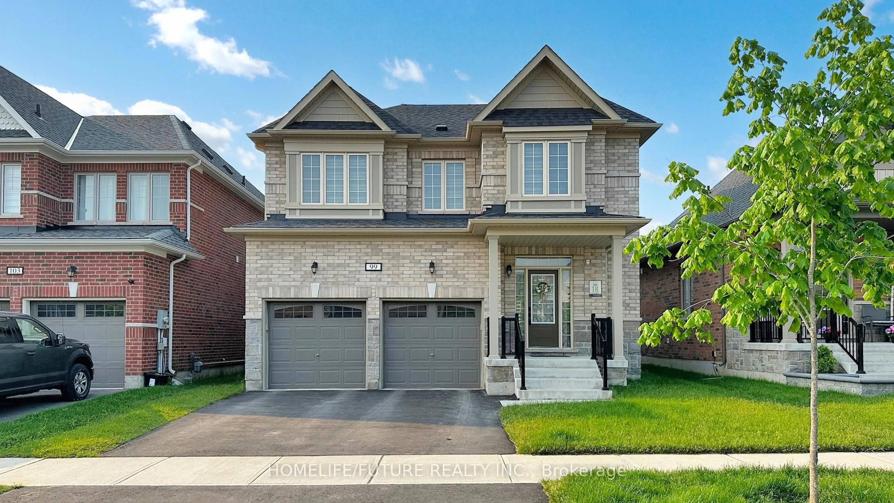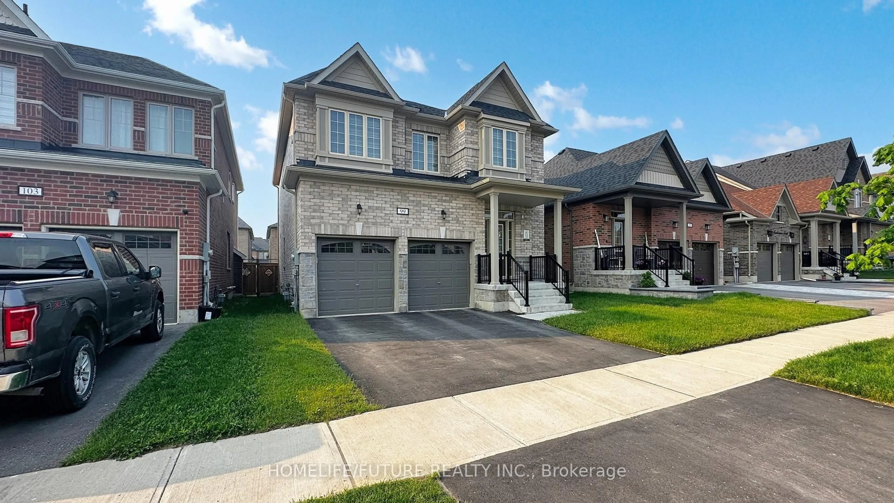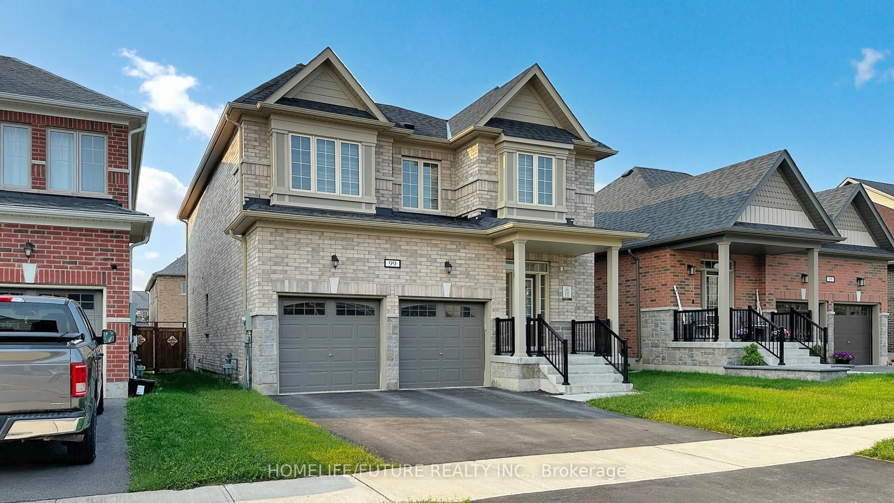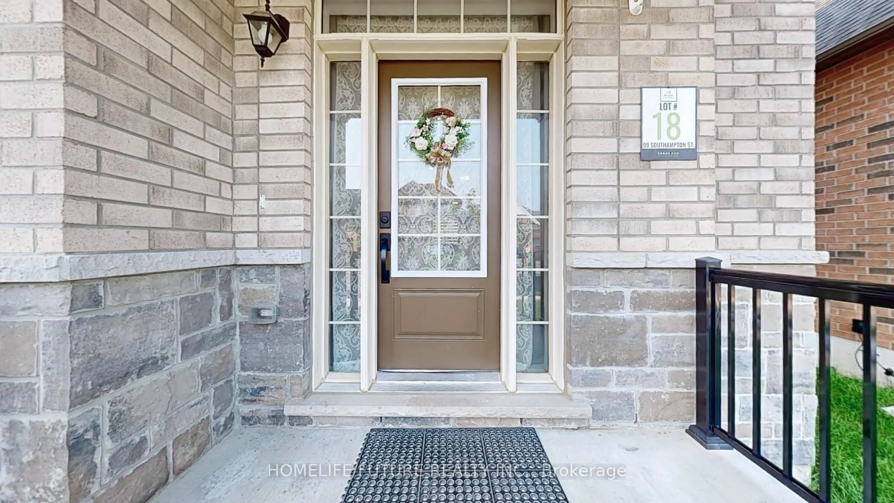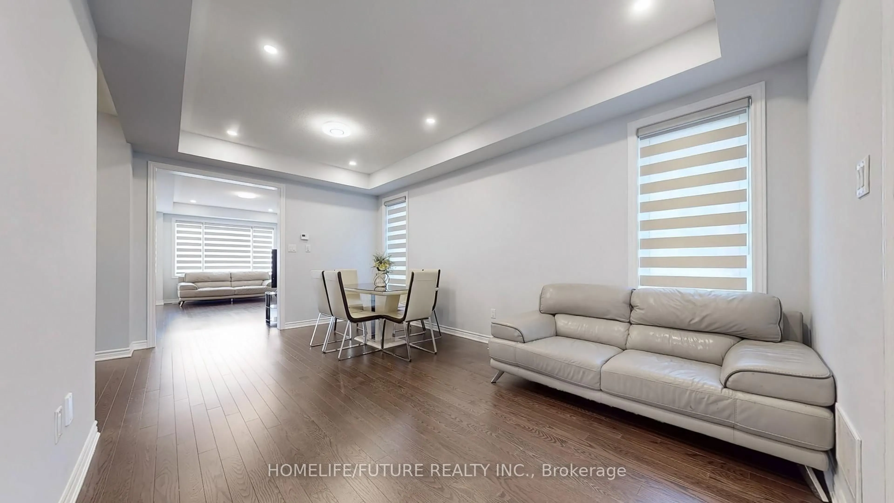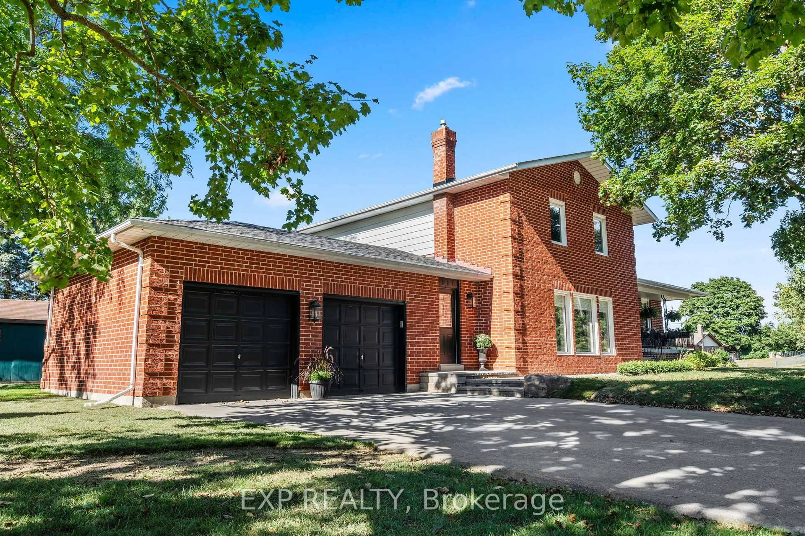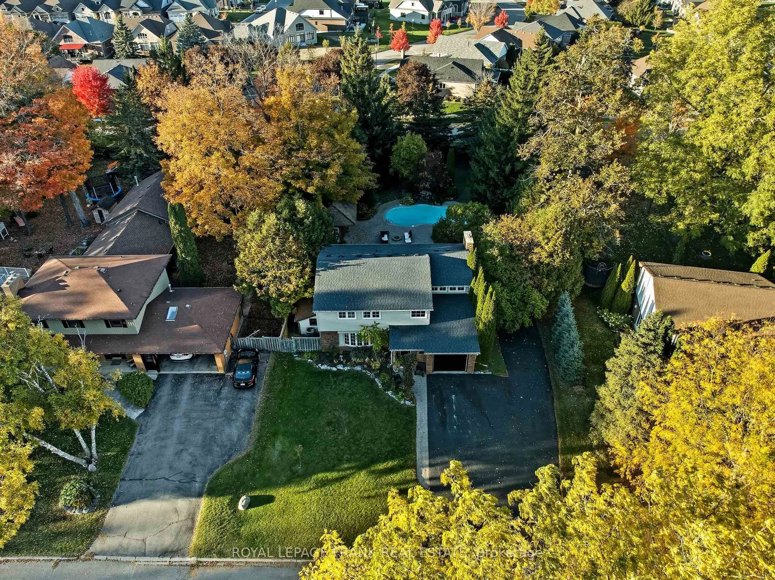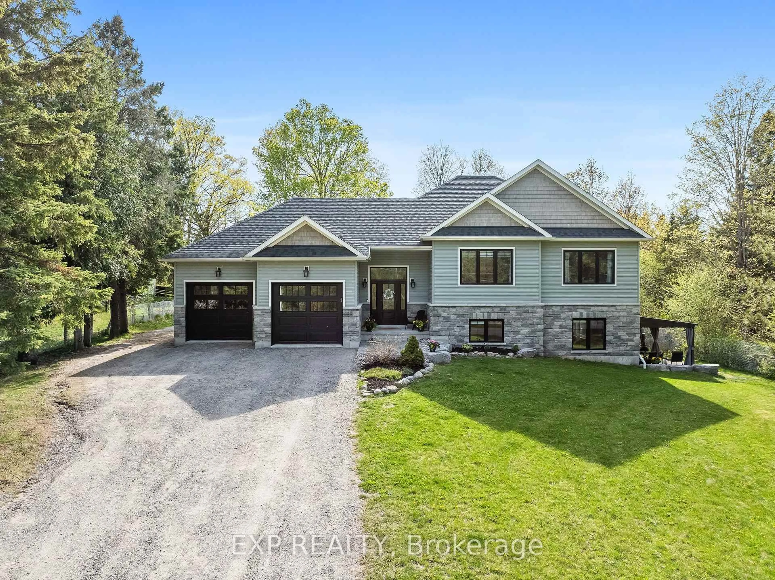99 Southampton St, Scugog, Ontario L9L 2E5
Contact us about this property
Highlights
Estimated valueThis is the price Wahi expects this property to sell for.
The calculation is powered by our Instant Home Value Estimate, which uses current market and property price trends to estimate your home’s value with a 90% accuracy rate.Not available
Price/Sqft$432/sqft
Monthly cost
Open Calculator
Description
Welcome To 99 Southampton St. Nestled In The Vibrant Community Of Port Perry, This Modern 4-Bedroom, 3.5-Bathroom Home Offers A Perfect Blend Of Style, Comfort, And Convenience. With Upscale Features Throughout And A Double Garage, This Home Is Designed For Contemporary Living. Step Inside And Be Welcomed By An Open-Concept Layout With 9-Foot Ceilings On The Main Level, Enhancing The Sleek Design And Spacious Feel. The Gourmet Kitchen Is A Chef'S Dream, Featuring High-End Stainless Steel Appliances, An Expansive Eat-In Island, And Beautiful, Modern Cabinetry. The Primary Bedroom Boasts A Tray Ceiling And A Generous Walk-In Closet, Creating A Tranquil Retreat. Zebra Blinds Throughout Add A Touch Of Sophistication And Privacy To Every Room. Outside, Enjoy A Large Backyard Complete With A Built-In Deck-Perfect For Hosting Outdoor Gatherings And Soaking In The Surroundings. This Home Is Ideally Located Just Minutes From Downtown Port Perry, Offering Easy Access To Schools, Daycare, Libraries, Recreational Facilities, And Medical Services, Including Port Perry Hospital. This Is A Unique Opportunity To Own A Classic Beauty In One Of Port Perry'S Most Desirable Neighborhoods. Don'T Miss Out!
Property Details
Interior
Features
Main Floor
Kitchen
2.74 x 4.88Centre Island / Backsplash / Window
Breakfast
2.93 x 4.88Porcelain Floor / W/O To Patio
Great Rm
3.54 x 5.49Gas Fireplace / hardwood floor / Coffered Ceiling
Living
3.41 x 5.79Pot Lights / hardwood floor / Coffered Ceiling
Exterior
Features
Parking
Garage spaces 2
Garage type Attached
Other parking spaces 2
Total parking spaces 4
Property History
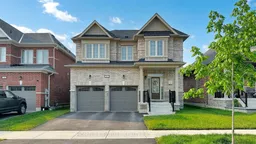 50
50