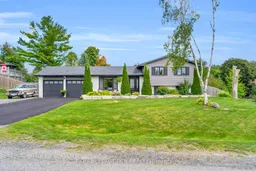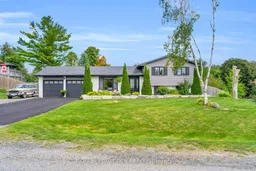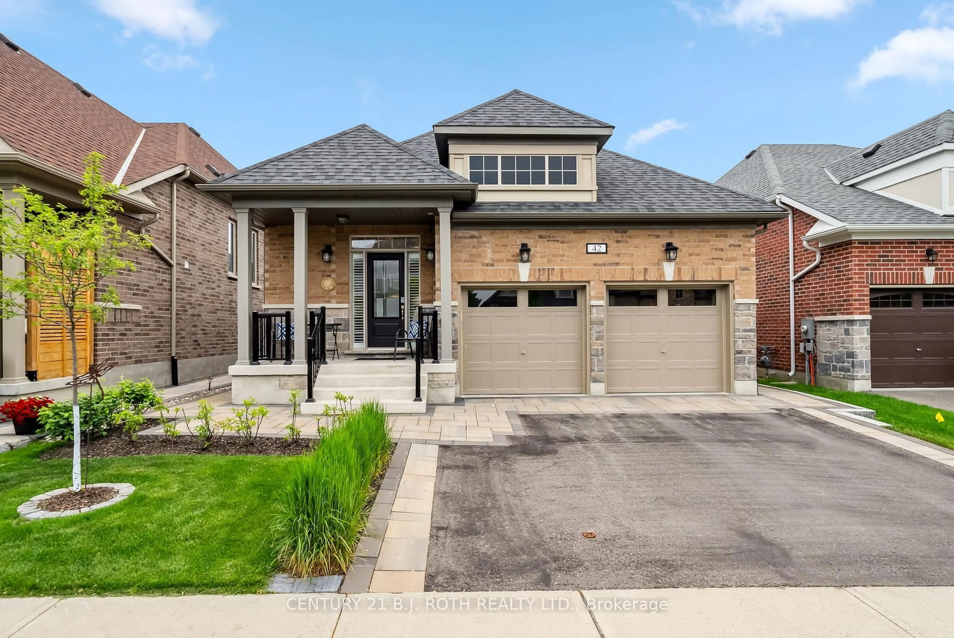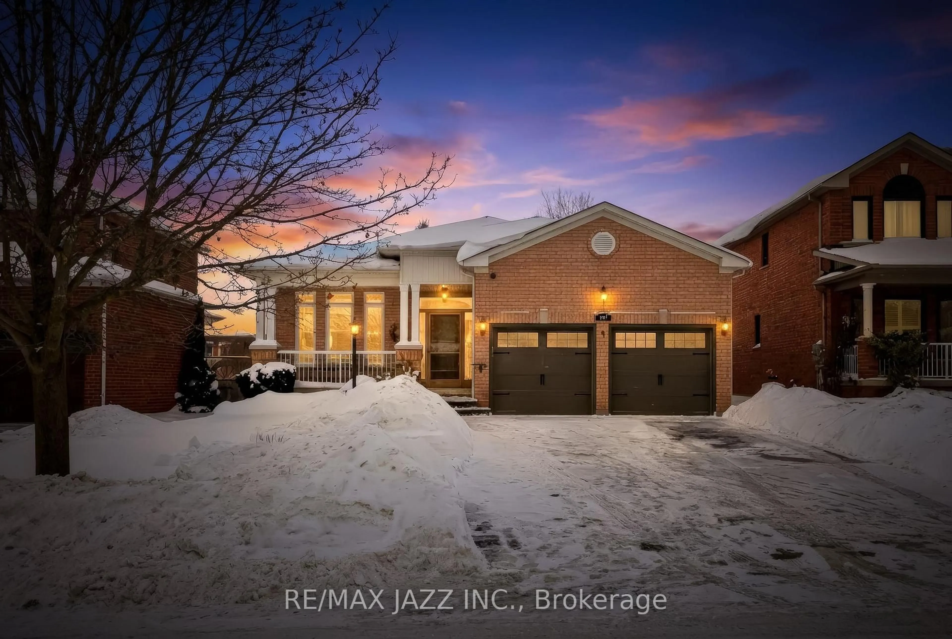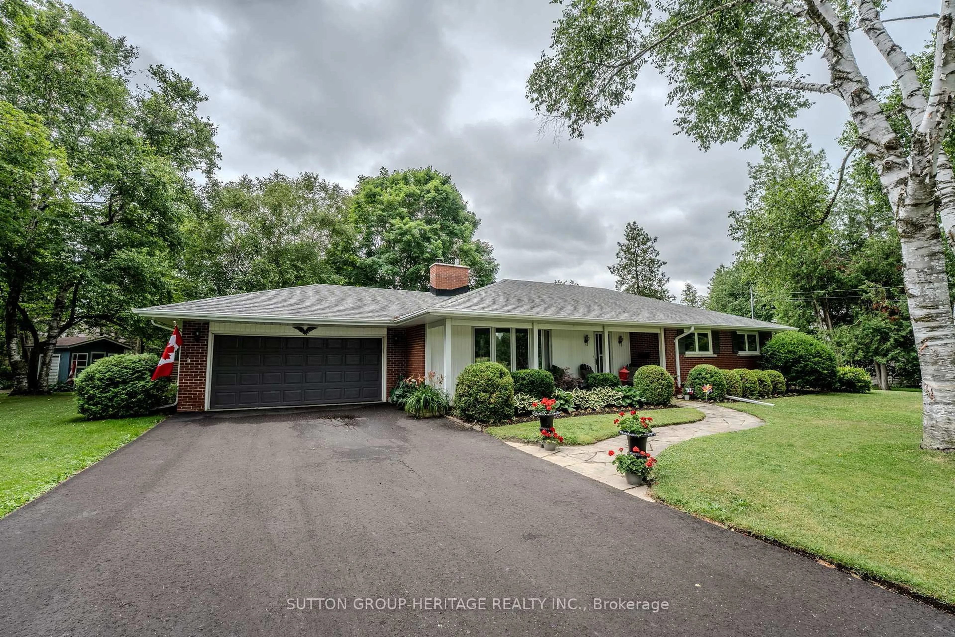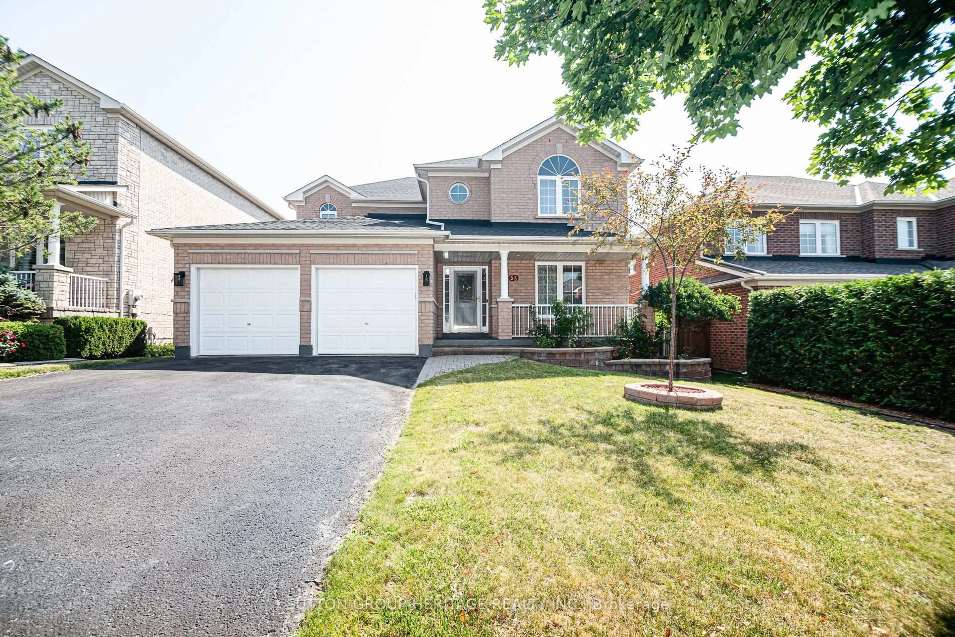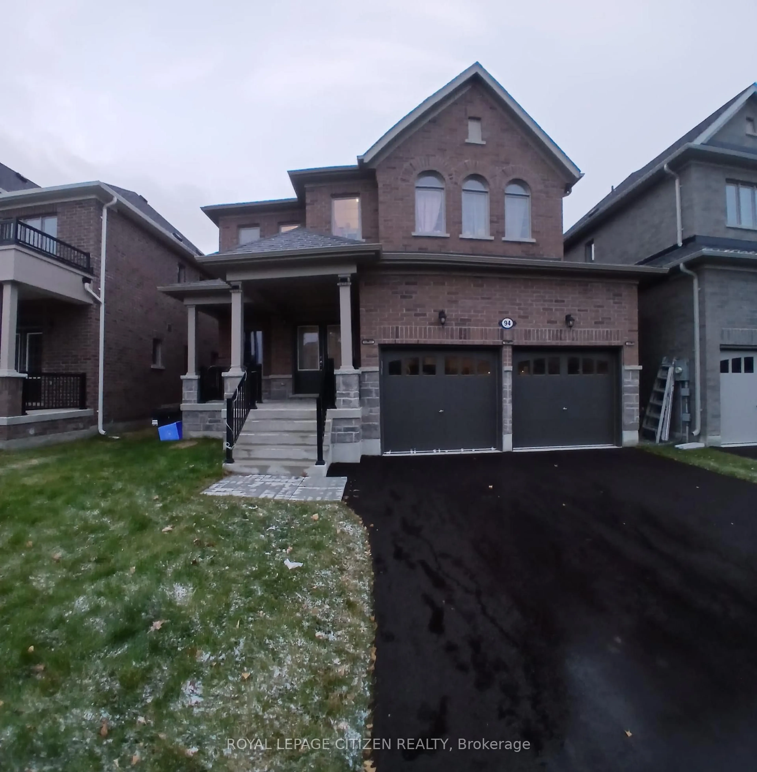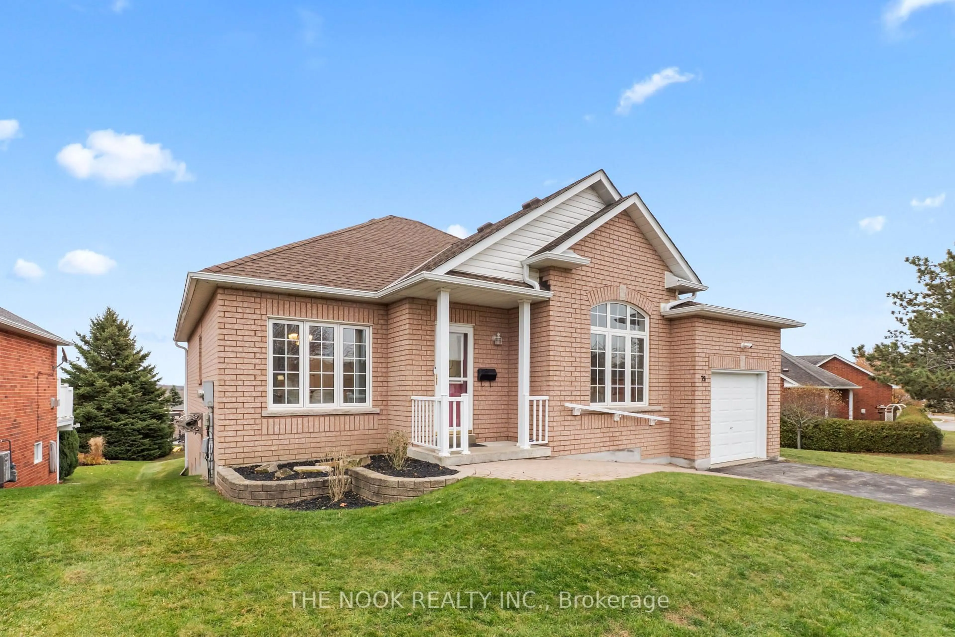Welcome to your beautifully renovated 3+2 bedroom home, offering the perfect balance of luxury, fun, serenity, and space. Thoughtfully upgraded, this property is designed for both everyday comfort and unforgettable entertaining. At the heart of this gem is a chef's kitchen, featuring quartz counter, marble backsplash, 6-seat island, coffee/wine bar, abundant storage, and seamless walkout to the backyard. Whether hosting family dinners or weekend gatherings, this kitchen and combined living/dining room is an entertainer's dream. The lower-level provides an additional family room with two versatile flex spaces. Their walls are not load bearing, so if your family prefers a big open living area, it's easily converted. What truly sets this property apart is the private entertainer's backyard. Fully fenced and surrounded by nature, it boasts a sparkling pool, relaxing hot tub, expansive deck with dining and lounging areas, multiple sitting spots, and a huge new shed. Your own private retreat to enjoy the peace and quiet of Greenbank. Additional highlights include: 2 walkouts to your backyard oasis, bright and open ground living areas with thoughtful and fun finishes. The following items are all owned and new within the last 3 years. Specifics on feature sheets in house. Water softener, hot water tank, sump pump, ejector pump for septic, wood stove with certification, 10x13 shed, 2 lower level room additions, pool liner and pump, all new trim and hardware throughout. Hot tub and patio installed in 2022. Just minutes from Uxbridge (the trail capital of Canada) and just a short trip to cottage country, this home checks all of the boxes - style, function, and lifestyle - making it the perfect place to call your own. Enjoy the tranquility of country living while being just minutes from city conveniences.
Inclusions: All light fixtures/ceiling fans, window coverings, bathroom mirrors, stove, dishwasher, kitchen fridge, built-in microwave, bar fridge, washer/dryer, hot water tank (owned), water softener, wood stove, outdoor shed, hot tub, gazebo on deck
