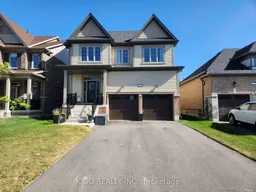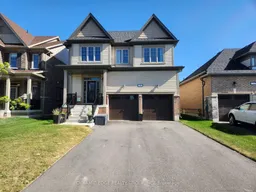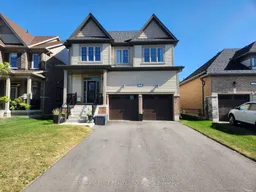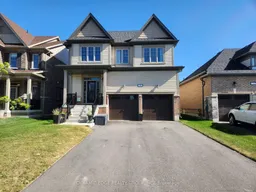Welcome To 70 Elmhurst Street In Port Perry, A Spacious 4-Bedroom, 3.5-Bathroom Home Featuring Quality Finishes And Numerous Upgrades. The Main Floor Offers 9-Foot Ceilings, Hardwood Floors, And A Mix Of Pot Lights And Stylish Chandeliers, Creating A Bright And Welcoming Space. Upstairs, The Home Continues To Impress With Hardwood Flooring And Smooth Ceilings Throughout. A Thoughtfully Designed Upper-Level Area Serves As An Ideal Home Office, Filled With Natural Light And Well-Suited For Remote Work. The Kitchen Is Outfitted With Premium Upgraded Appliances, Including A Panel-Ready Refrigerator, A 36-Inch Range Hood With Oven, And A Panel-Ready Drawer Dishwasher, With $30,000 Invested In Appliance Upgrades. A Water Softener And Water Filtration System Add Extra Everyday Comfort. The Unfinished Basement Provides Great Future Potential With 9-Foot Ceilings, Large Windows, And A Cold Room. Conveniently Located Just Minutes From Schools, Parks, And The Recreation Centre, The Home Is Also A Short Drive To Downtown Port Perry And The Lakefront.







