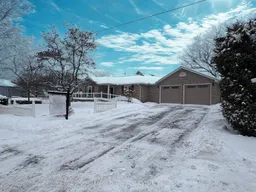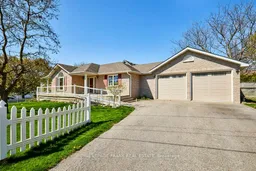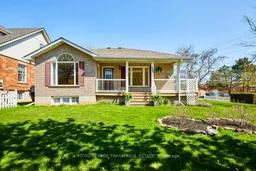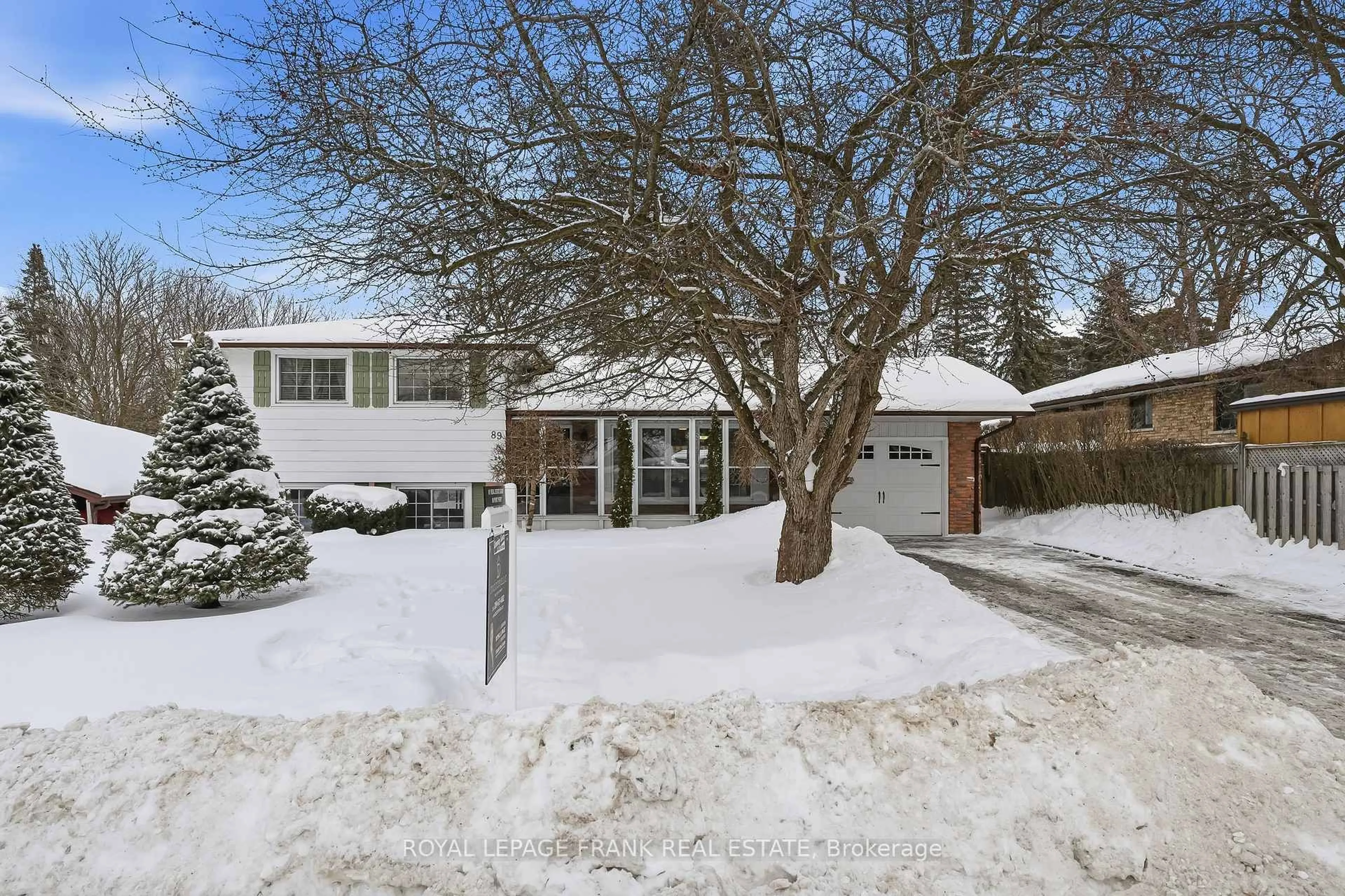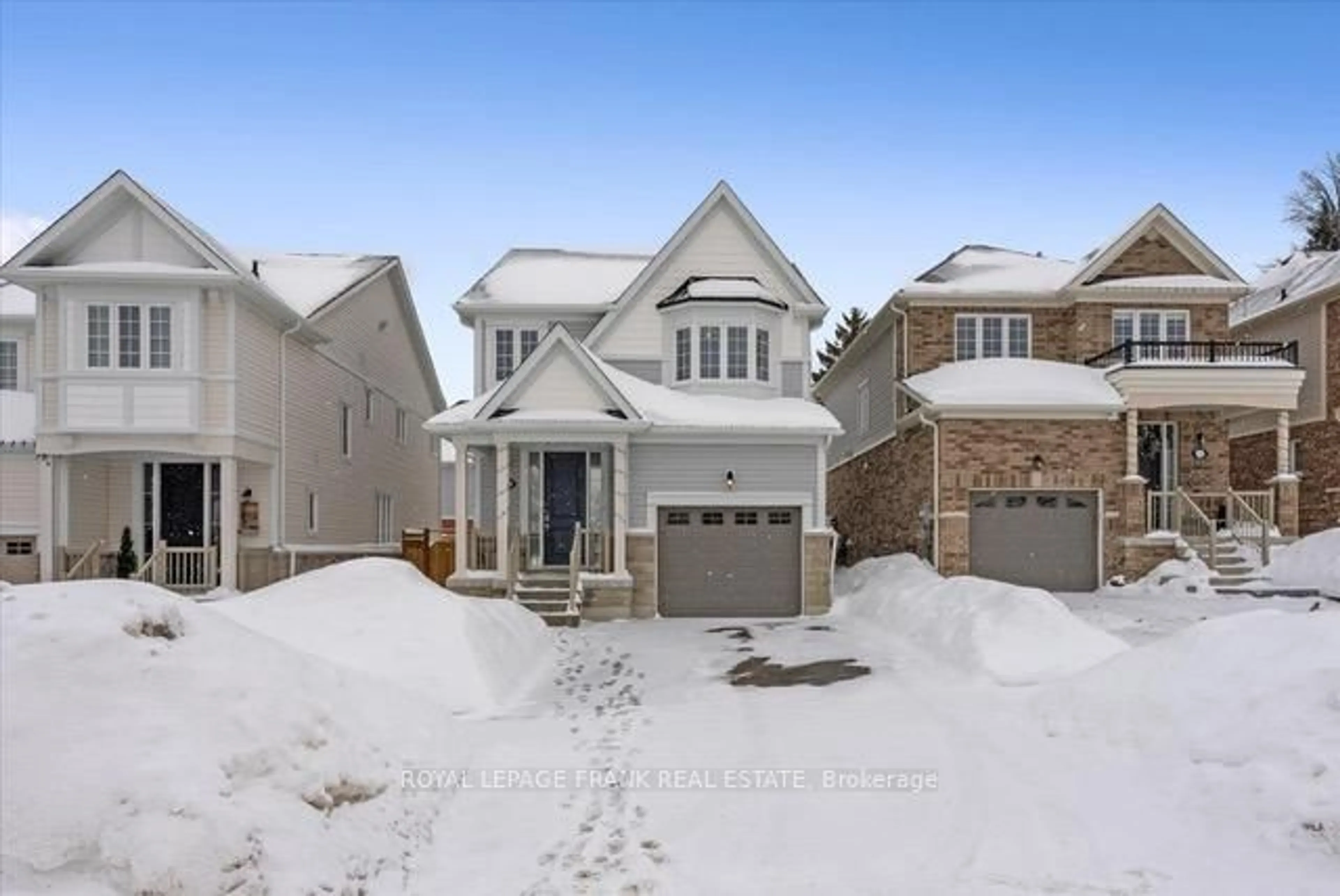Welcome home to the corner of Victoria and Ash Street in beautiful, historic Port Perry! This brick-clad bungalow is move-in ready with fresh paint and features a unique corner-stone floor plan built circa 1998. Enjoy easy access to downtown shops, schools, amenities, and lakeside activities-all just minutes away. The primary living space is showered with natural light from large windows, creating sun- kissed rooms-main level provides 2 bedrooms. The lower level offers the 3rd bedroom (above-grade window) plus an office, a rec room, and a family room with above-grade window. This gem boasts accessibility features, including an oversized primary bedroom door and a custom roll-in shower/ensuite, making it wheelchair friendly. Further features include interior access from the garage with an automatic electric push-button door, 2x10 construction, and a plywood subfloor. Upgraded laminate shingles 2013, Drain/membrane in basement 2013, Eavestroughs 2016, Central Air Conditioning 2017, Heat Exchanger 2017, Some windows 2020, High Efficiency Natural Gas Water Heater 2021, High Efficiency Natural Gas Furnace 2021, Broadloom 2025, Garage Drywall 2025. Washer, Dryer and SS appliances included (as is).200 amp service, HRV unit, aluminum eaves with Leaf Guard. Come settle in Port Perry and see why everyone wants to call this sweet town home!
Inclusions: Appliances, window coverings, garage door opener. All in "as is" condition
