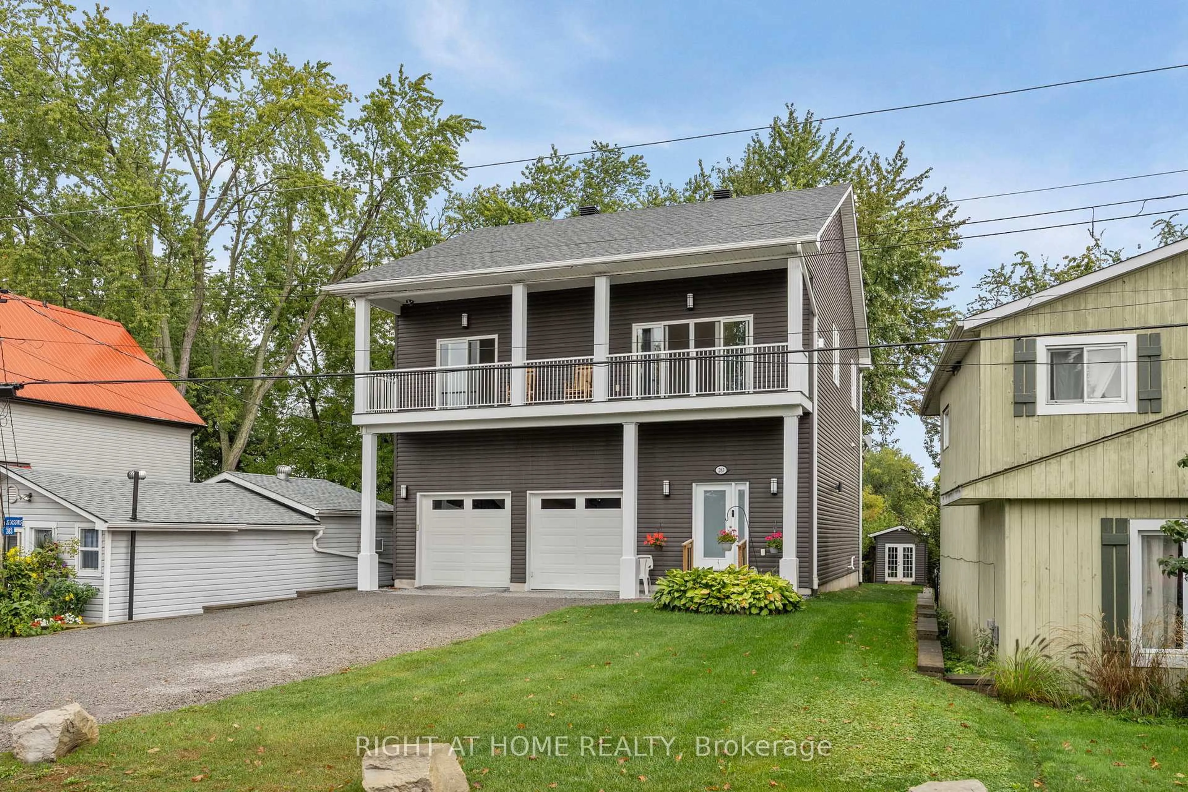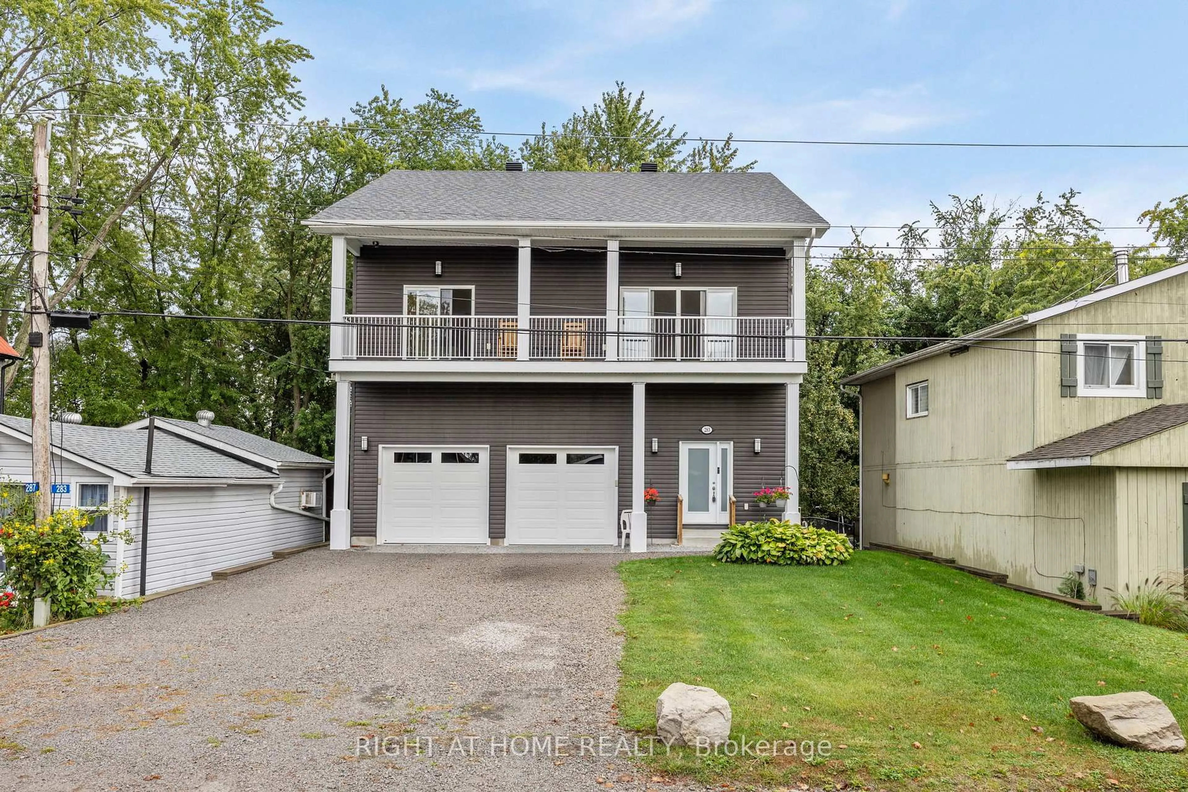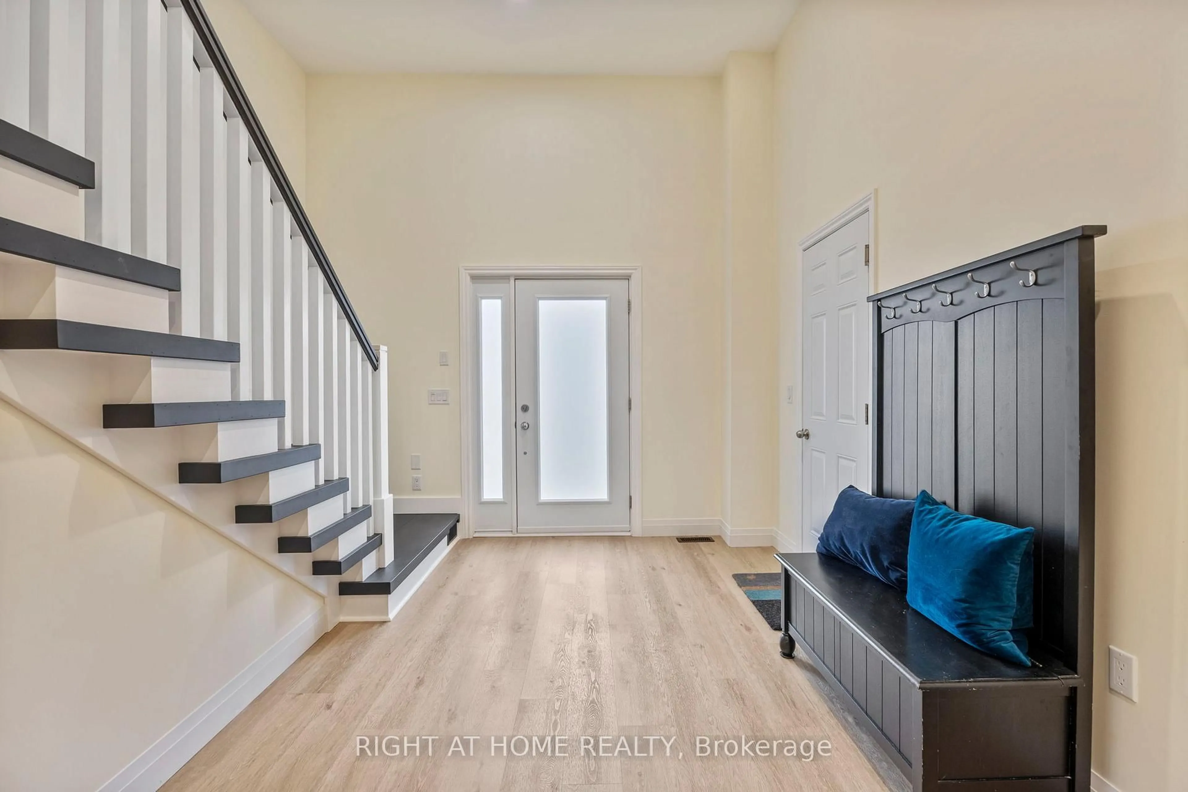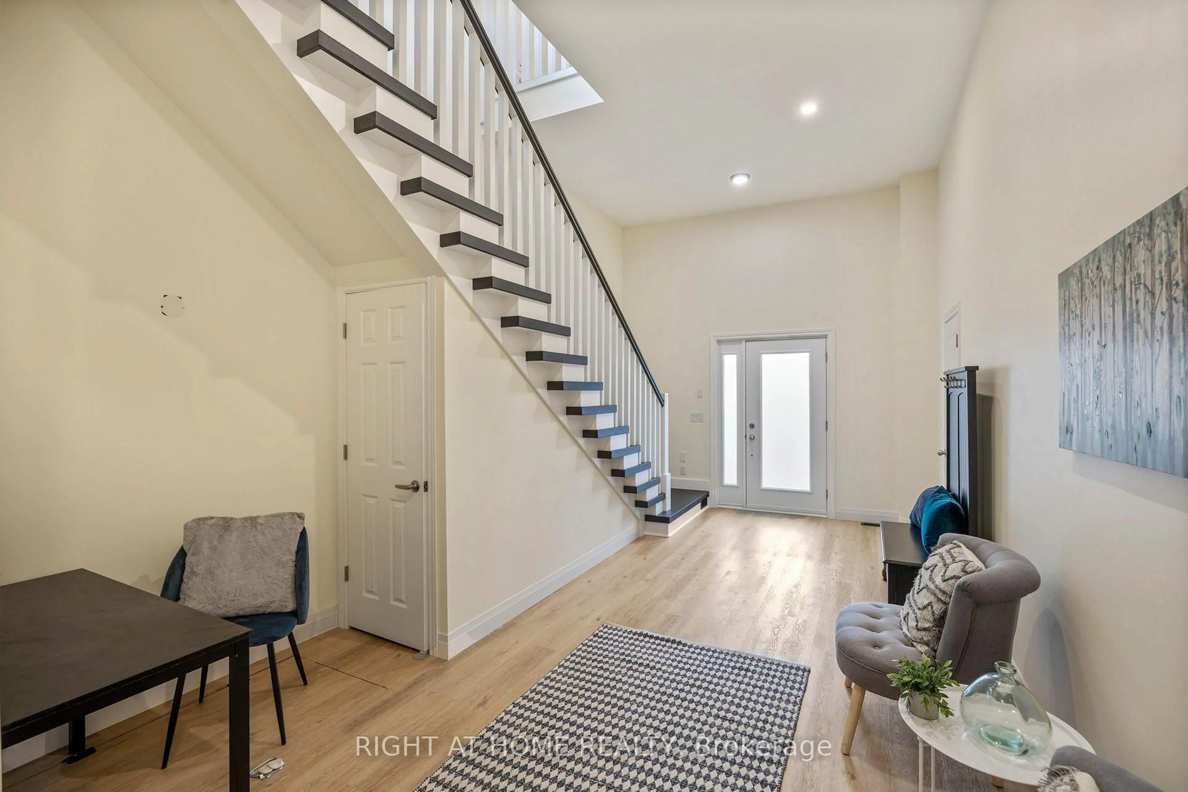283 Platten Blvd, Scugog, Ontario L9L 1B4
Contact us about this property
Highlights
Estimated valueThis is the price Wahi expects this property to sell for.
The calculation is powered by our Instant Home Value Estimate, which uses current market and property price trends to estimate your home’s value with a 90% accuracy rate.Not available
Price/Sqft$583/sqft
Monthly cost
Open Calculator
Description
Beautiful custom-built Home with gorgeous views of Lake Scugog and Port Perry, located on the Island. Built in 2018 and suitable for year-round living on a cul-de-sac with very little traffic and friendly Neighbours. A Shared Beach for residents of the street. A backyard Marina for Boat storage. A 6-car Driveway with a double garage and a public Boat launch on the street. Large open-concept living room and Kitchen combination with large windows, allowing for excellent light and views. Two bedrooms on the upper main floor have huge walk-in closets and access to one of the upper-level decks. Main floor laundry. On the ground level is an open foyer with access to the Garage. The large rear room can be an excellent space for an enormous bedroom with an en-suite or a great entertaining area. The Garage is fully finished and feels more like a den than a garage. Two upper decks and one on ground level for lounging and enjoying the peaceful sounds of island life. It also features a beautifully landscaped yard with a garden shed and a container workshop. The Basement offers all the storage you could ever need.
Property Details
Interior
Features
Main Floor
Living
7.3 x 5.48Combined W/Kitchen / Gas Fireplace
Kitchen
5.18 x 5.48Combined W/Living / Breakfast Bar
Br
4.57 x 3.96W/I Closet / W/O To Deck
Br
4.57 x 3.96W/I Closet / W/O To Deck
Exterior
Features
Parking
Garage spaces 2
Garage type Built-In
Other parking spaces 6
Total parking spaces 8
Property History
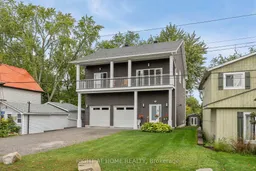 43
43
