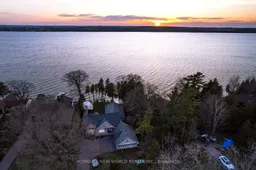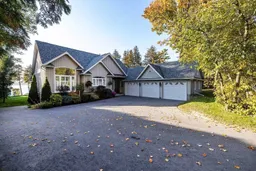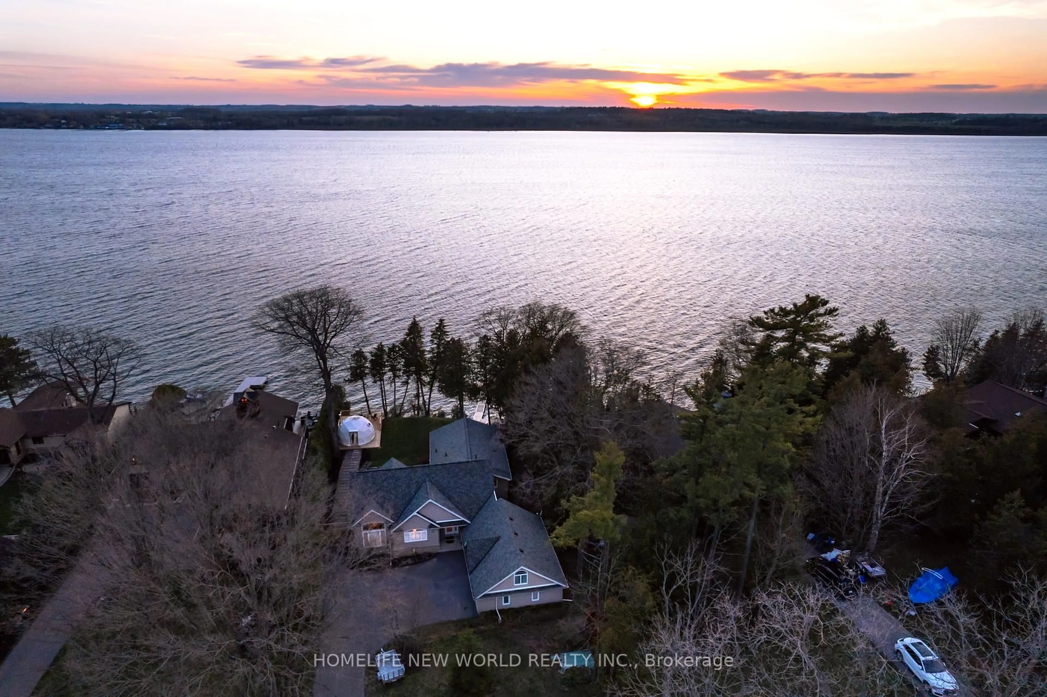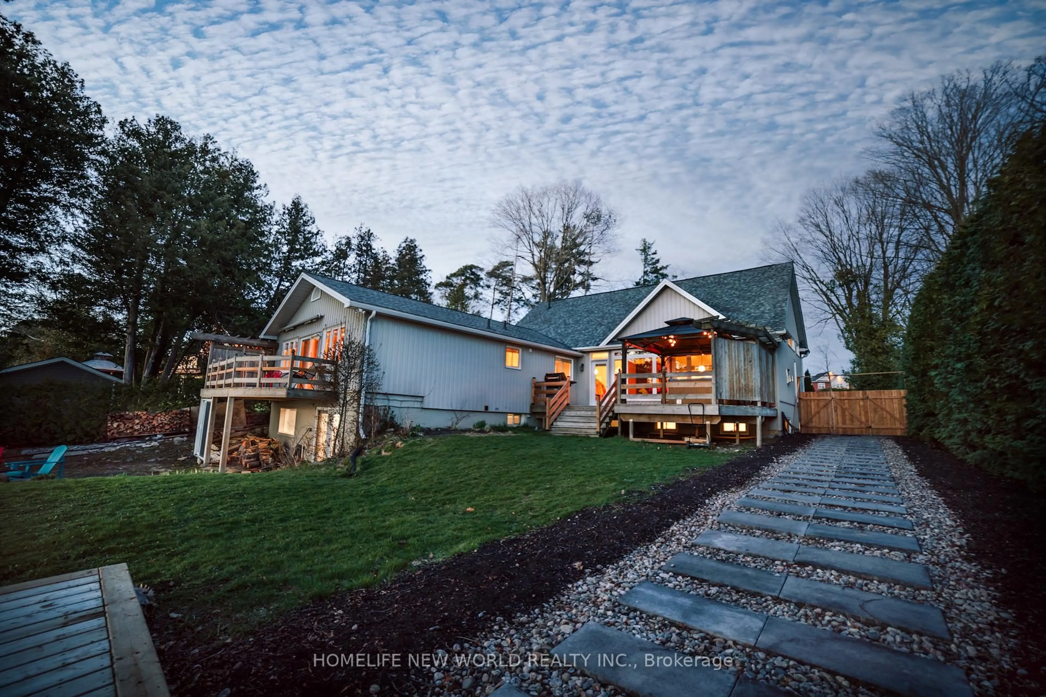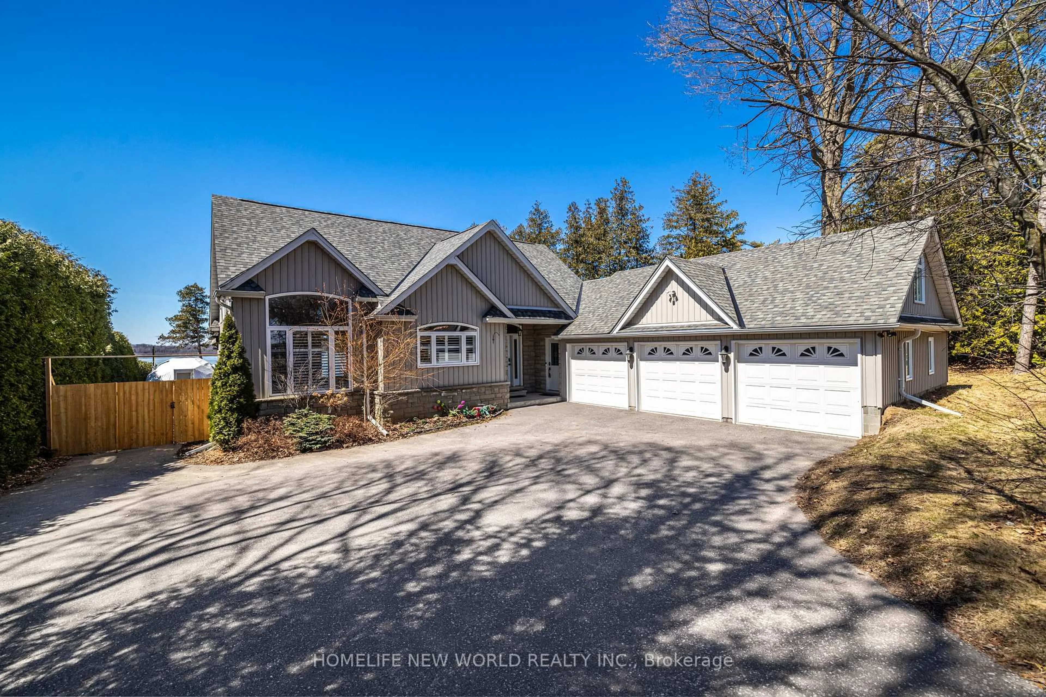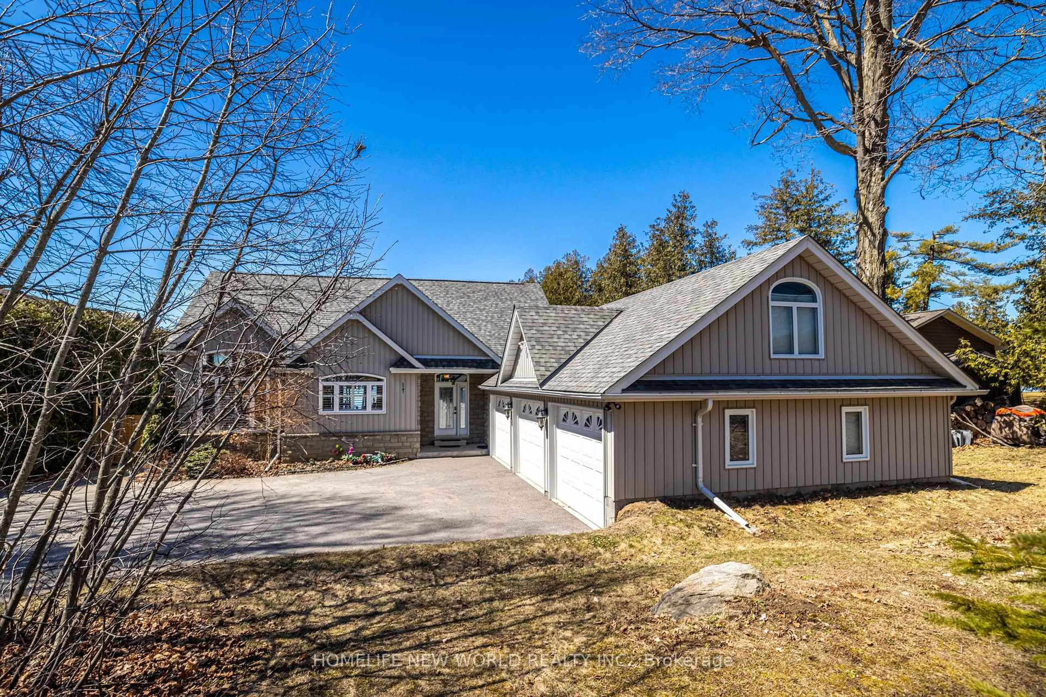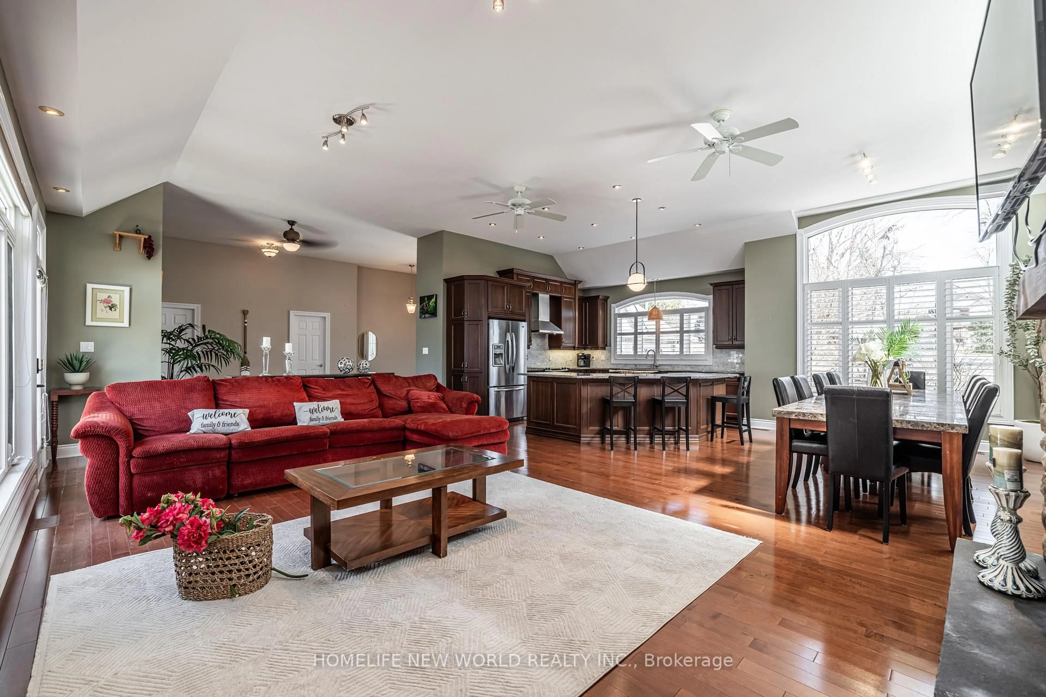253 Stephenson Point Rd, Scugog, Ontario L9L 1B4
Contact us about this property
Highlights
Estimated valueThis is the price Wahi expects this property to sell for.
The calculation is powered by our Instant Home Value Estimate, which uses current market and property price trends to estimate your home’s value with a 90% accuracy rate.Not available
Price/Sqft$1,724/sqft
Monthly cost
Open Calculator
Description
Enjoy the Luxury Cottage Lifestyle at the Prestigious "Stephenson Point Road". Fabulous Waterfront Property Nestled Along One of the Most Desired Waterfront Areas On Lake Scugog. Located Only 10 Mins to Port Perry & 20 Mins To 407! The Premium 80 Ft of Shoreline Allows for Great Swimming, Fishing, Snowmobiling, Skating, Boating with Access to The Trent Severn Waterways. This Stunning Custom Designed Home Features Open Concept Design With 11' Ceilings. A Chef's Style Kitchen W/Granite Counters, Large Centre Island & An Abundance of Cabinets. Gleaming Hardwood Floors Throughout the Main Level, Primary Suite Featuring a Stone Fireplace, Hotel Style Ensuite with Heated Floors & Walkout to Your Own Private Balcony Overlooking the Water. Finished Walk-Out Basement with 3 bedrooms 3 bathrooms and Recreation/Game/Playing/Media/Laundry/Bar, and Separate Entrance. Triple Car Garage with Long Driveway Parks 8 Cars. Over 250K Upgrades done since 2023. It Provides the Perfect Backdrop for Everyday Living and Breathtaking Lake Views. Or live in one level and rent out the other to own great potential of income.
Property Details
Interior
Features
Lower Floor
Breakfast
4.25 x 3.17Vinyl Floor / Breakfast Bar / Granite Counter
Media/Ent
4.28 x 3.48Vinyl Floor / Open Concept
Play
4.5 x 2.4Vinyl Floor / Open Concept
5th Br
2.79 x 3.34Vinyl Floor / Above Grade Window / Closet
Exterior
Features
Parking
Garage spaces 3
Garage type Attached
Other parking spaces 8
Total parking spaces 11
Property History
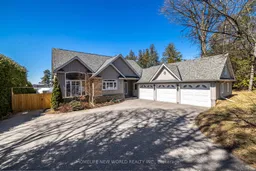
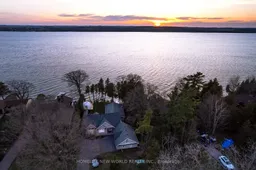 33
33