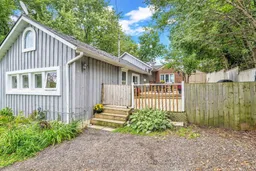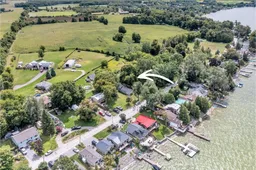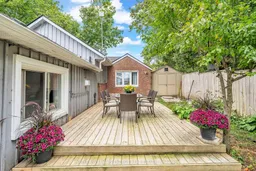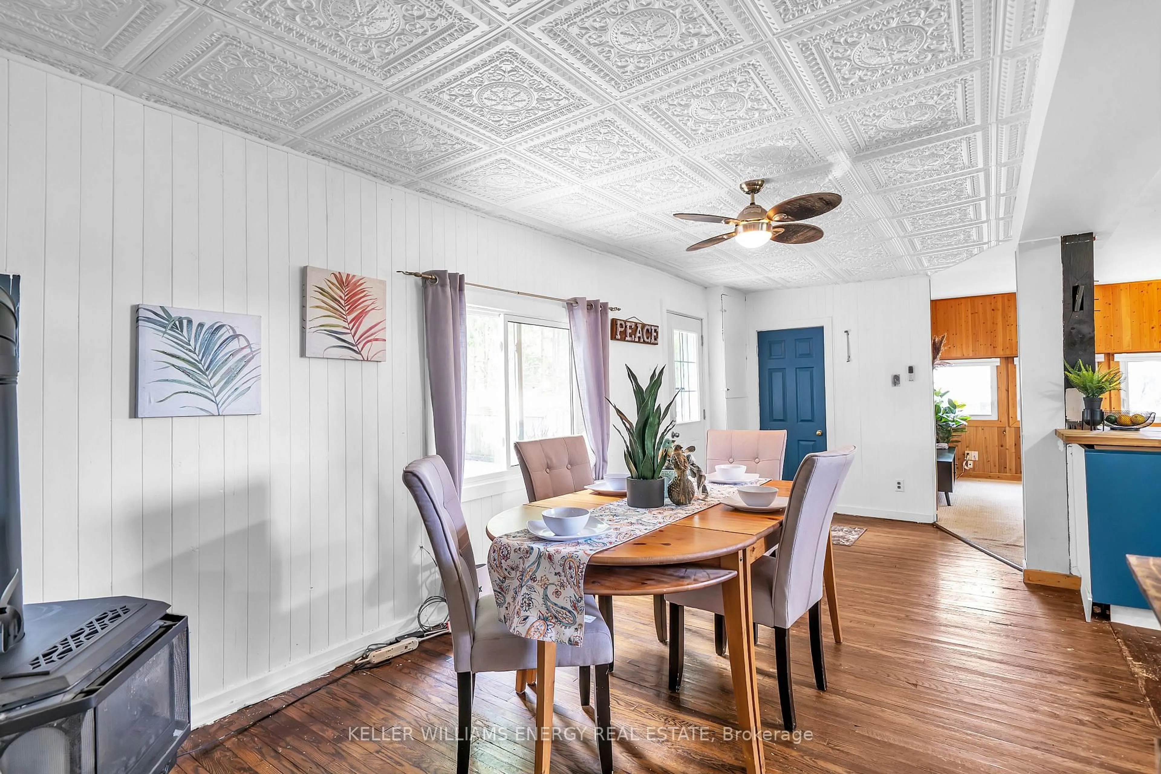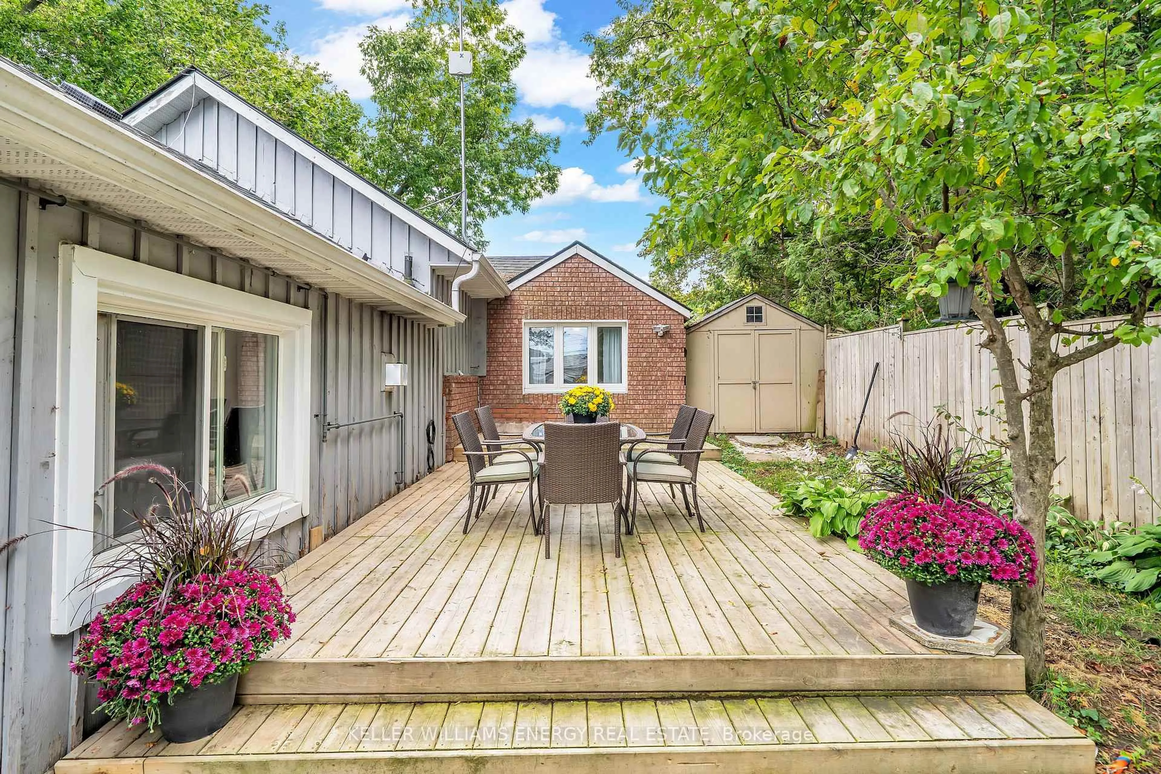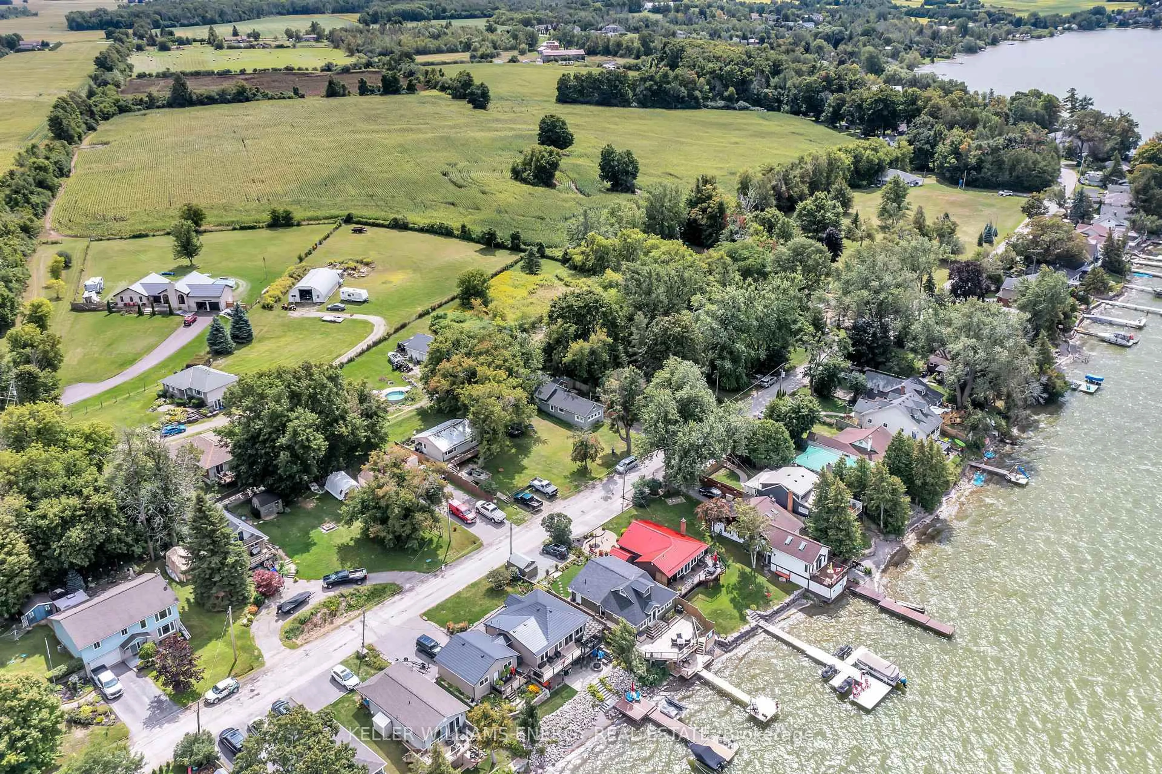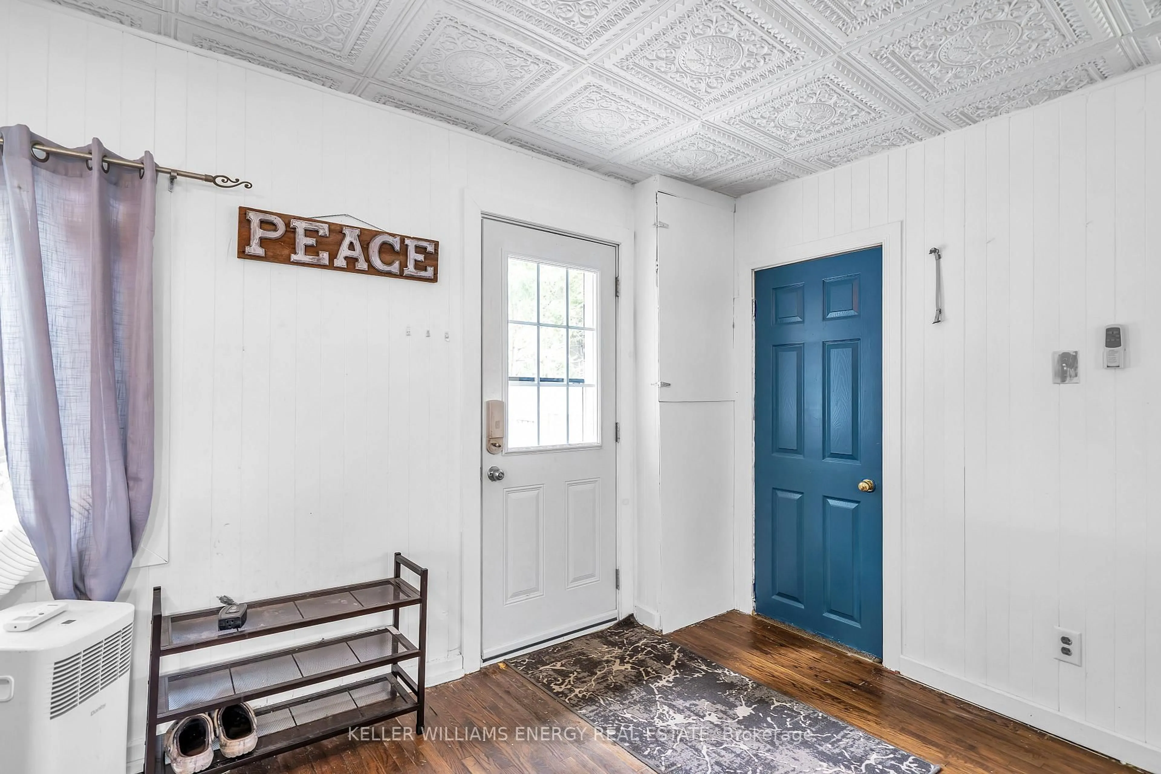247 Williams Point Rd, Scugog, Ontario L0B 1E0
Contact us about this property
Highlights
Estimated valueThis is the price Wahi expects this property to sell for.
The calculation is powered by our Instant Home Value Estimate, which uses current market and property price trends to estimate your home’s value with a 90% accuracy rate.Not available
Price/Sqft$366/sqft
Monthly cost
Open Calculator
Description
Where lakeside charm meets year-round comfort! Nestled in the sought-after community of Caesarea, this cozy bungalow features two bedrooms plus an office and offers serene Lake Scugog views. Updates including a newer roof, windows, doors, a UV light system, and a gas fireplace, perfect for relaxing on chilly days. Main floor laundry for added convenience. Step outside to over 500 sq. ft. of tiered deck space surrounded by mature trees - an inviting spot to enjoy your morning coffee, unwind with nature, or enjoy a bonfire under the stars. Take peaceful lakeside strolls, or take advantage of optional membership in the Williams Point Cottagers' Association, which offers access to a private park, putting green, pavilion, community events and south-shore lake access. Just minutes to Port Perry and within easy reach of the GTA, this home blends comfort, community, and nature-an inviting escape and a wonderful place to live year-round.
Property Details
Interior
Features
Ground Floor
Living
3.3 x 4.23Overlook Water / Large Window / Broadloom
Dining
2.95 x 4.0Fireplace / Large Window / Ceiling Fan
Kitchen
3.61 x 2.34Breakfast Bar / O/Looks Family / Large Window
Office
2.65 x 1.56Window / Broadloom
Exterior
Features
Parking
Garage spaces -
Garage type -
Total parking spaces 3
Property History
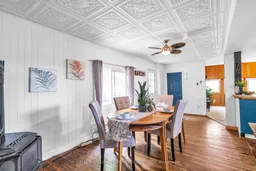 34
34