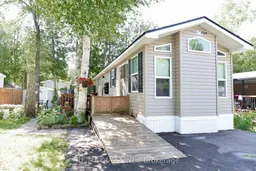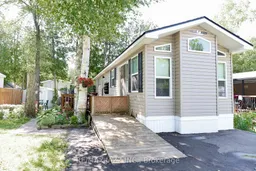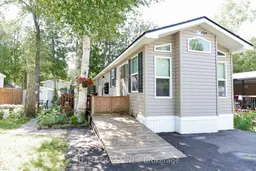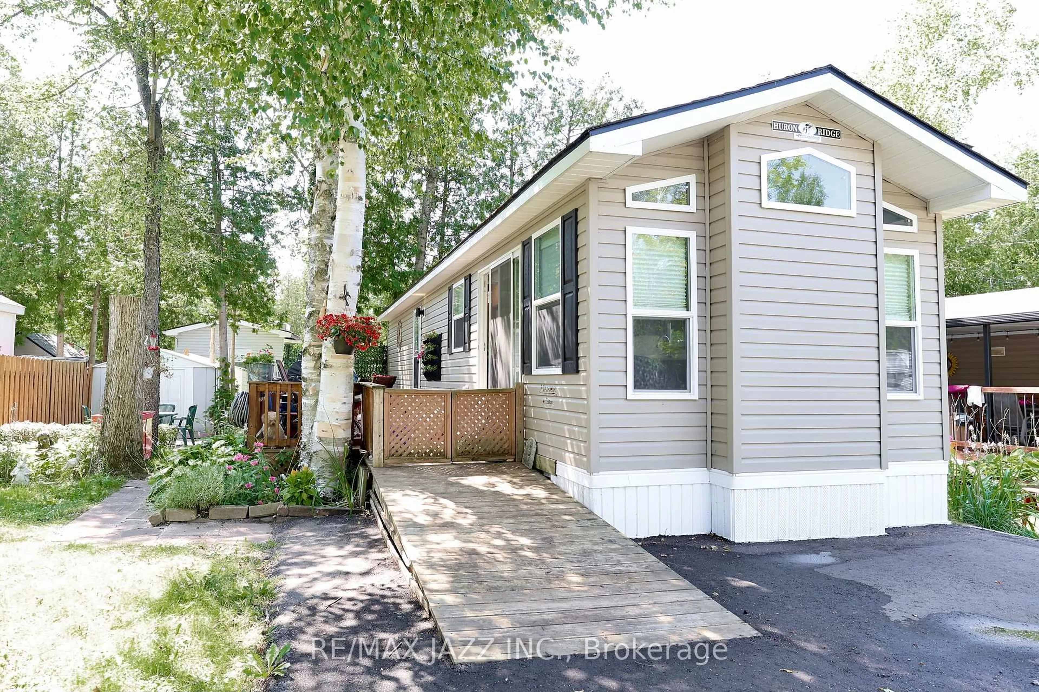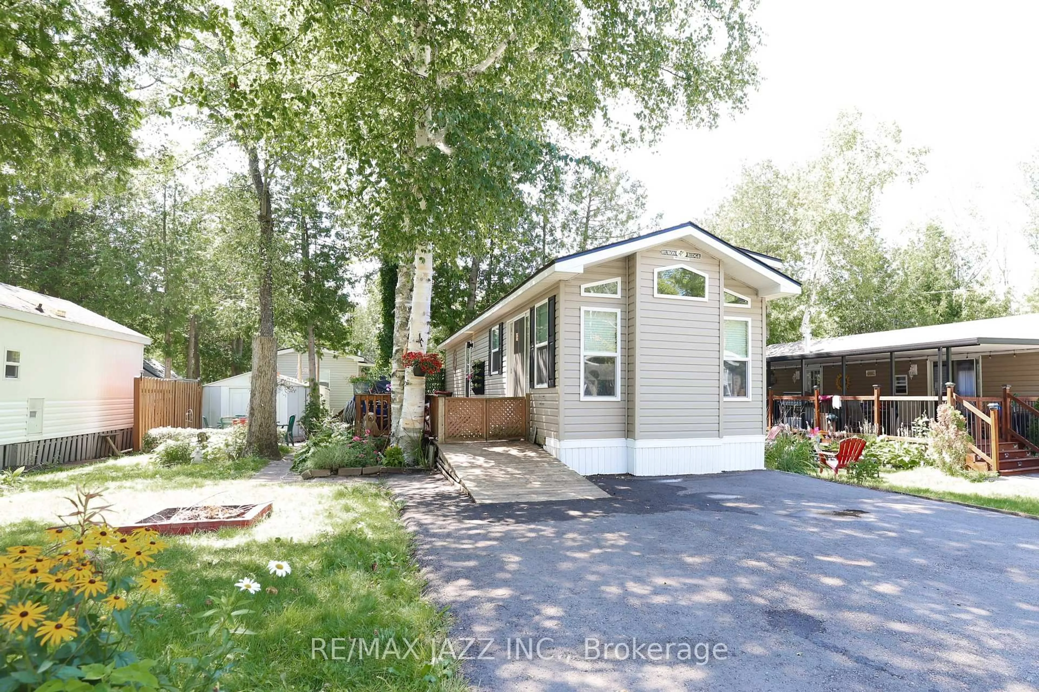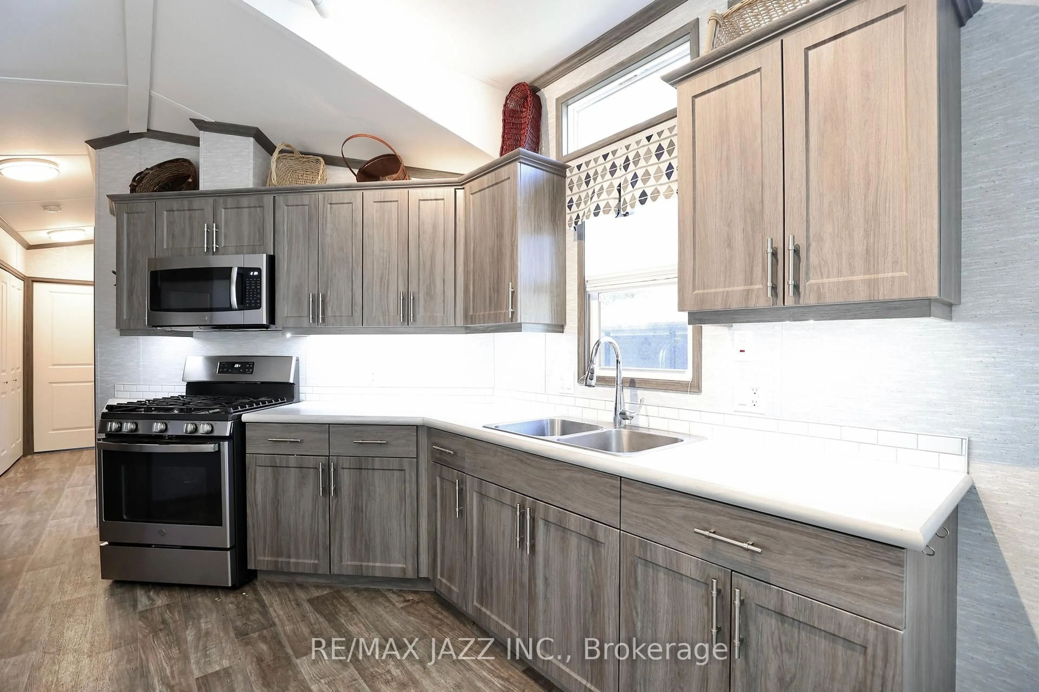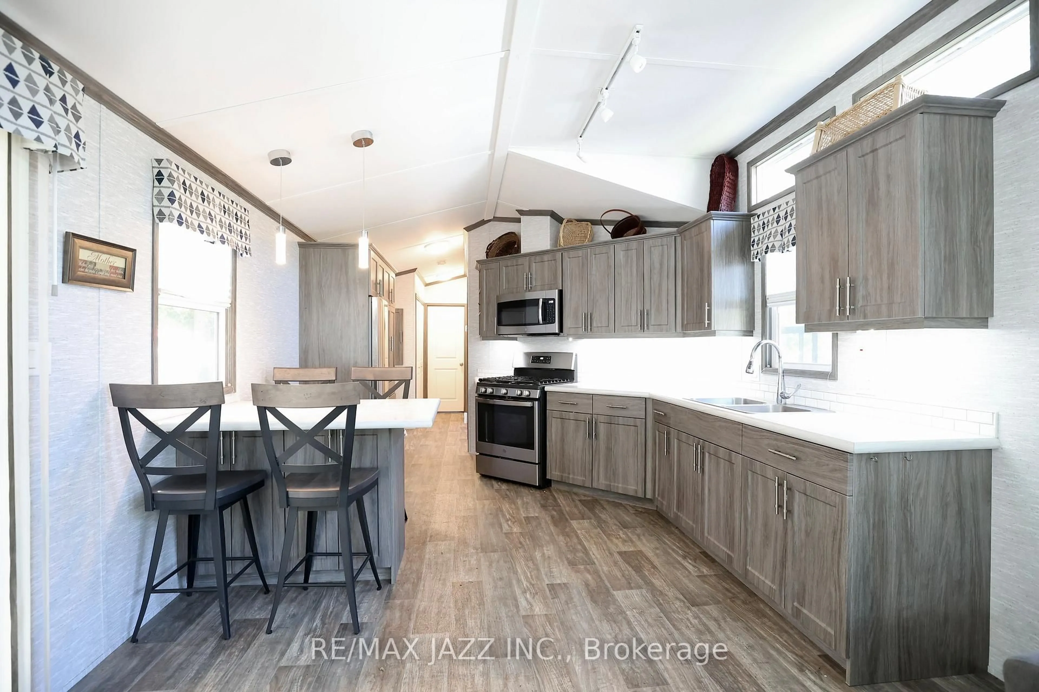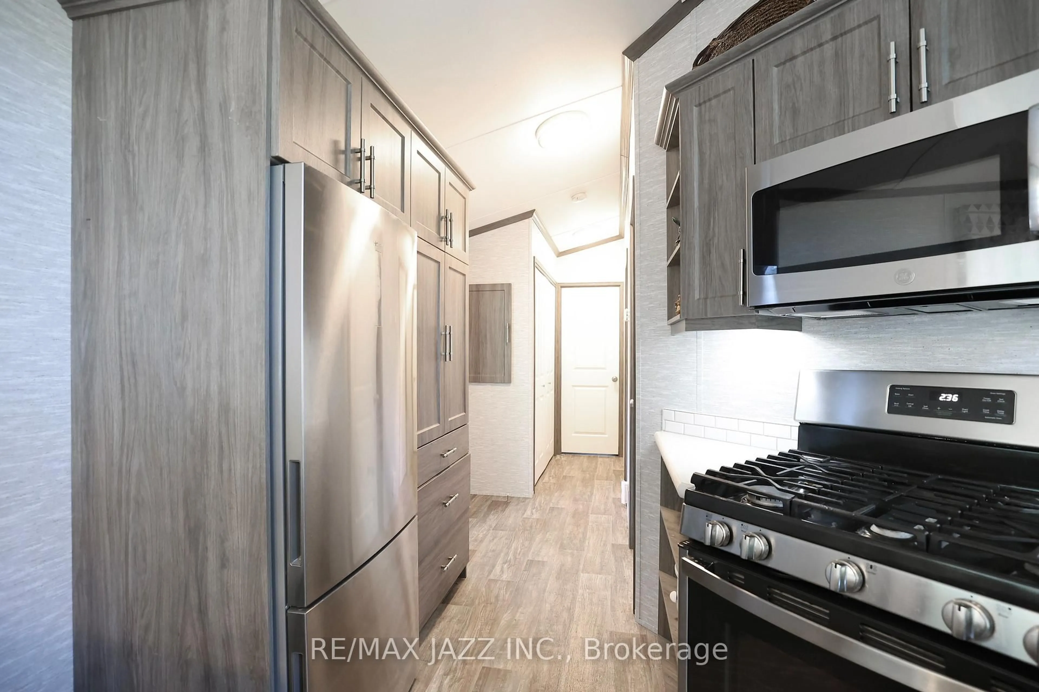225 Platten Blvd #819, Scugog, Ontario L9L 1B4
Contact us about this property
Highlights
Estimated valueThis is the price Wahi expects this property to sell for.
The calculation is powered by our Instant Home Value Estimate, which uses current market and property price trends to estimate your home’s value with a 90% accuracy rate.Not available
Price/Sqft$61/sqft
Monthly cost
Open Calculator
Description
Welcome to 225 Platten Blvd #819 - your perfect seasonal retreat from May to October! This beautifully maintained 2019 Millerton 2 Model mobile trailer offers 537 sq ft of thoughtfully designed living space, featuring an open-concept kitchen and living area flooded with natural light. The modern interior gives the feeling of a chic city condo, while offering all the comforts of a cozy getaway.With 2 spacious bedrooms, a 4-piece bathroom, and an abundance of storage, this home comes fully furnished and move-in ready - just bring your suitcase! Located in a vibrant resort community, you'll enjoy full access to a wide array of amenities, including 3 swimming pools, tennis and pickleball courts, volleyball and basketball courts, a ball diamond, mini putt, playground, private beach, and an on-site restaurant. Don't miss your chance to own a slice of summer paradise! Annual park fees are $6147.20
Property Details
Interior
Features
Main Floor
Kitchen
4.1 x 3.47Eat-In Kitchen / Breakfast Area / Open Concept
Living
3.47 x 3.41Open Concept / Electric Fireplace / W/O To Deck
Primary
3.49 x 2.43Vaulted Ceiling / B/I Closet / Window
2nd Br
1.93 x 1.9Vaulted Ceiling / B/I Closet / Window
Exterior
Parking
Garage spaces -
Garage type -
Total parking spaces 2
Property History
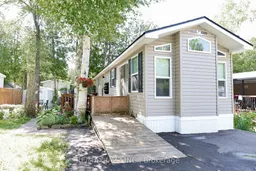 16
16