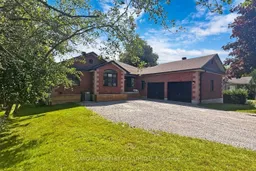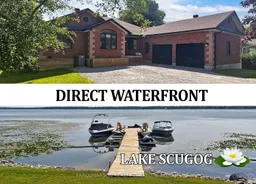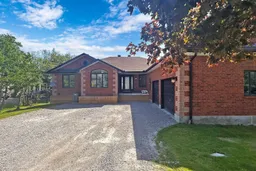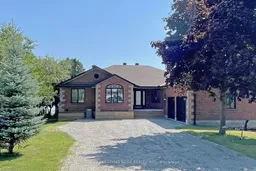Resplendent direct waterfront home with stunning view of Lake Scugog. Short drive to downtown port perry and the ability to boat anywhere on the Trent-Severn Water Way system from your own dock. Bright and airy layout with extensive recent upgrades. An entertainers kitchen featuring stainless steel appliances, built-in wine rack, quartz countertops, and large breakfast bar with 4 bar stools. Eat-in kitchen overlooking the water with walk-out to the large deck. 3 well appointed bedrooms, primary bedroom with walk-in closet and upgraded spa-like ensuite with large glass shower, soaker tub and his/her vanities. The finished basement boasts a large bedroom, full bathroom and large recreational space. This waterfront retreat is 3,000 sq/ft of total living space, and is a 1/3 acre waterfront lot. A home and cottage in one, there is roughly 68 square kilometers of fresh water lake for your personal enjoyment! Swim, boat and fish in the summer. Skate, snowmobile, ice fish and ski in the winter. Enjoy the serenity of waterfront living, while being minutes to all amenities downtown Port Perry has to offer, with plenty of restaurants, shops and schools. Mesmerizing sunsets over the lake and minutes to the Great Blue Heron.
Inclusions: All electrical light fixtures, window coverings, s/s fridge, s/s above range microwave, range/oven, dishwasher, washer, dryer, dock, garage door opener and keypad, water softener, furnace and accessory parts, air conditioner, hot water tank







