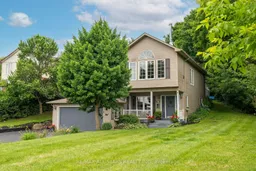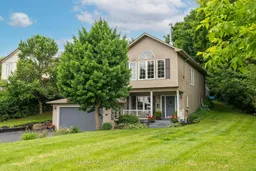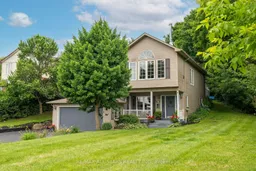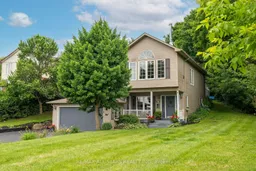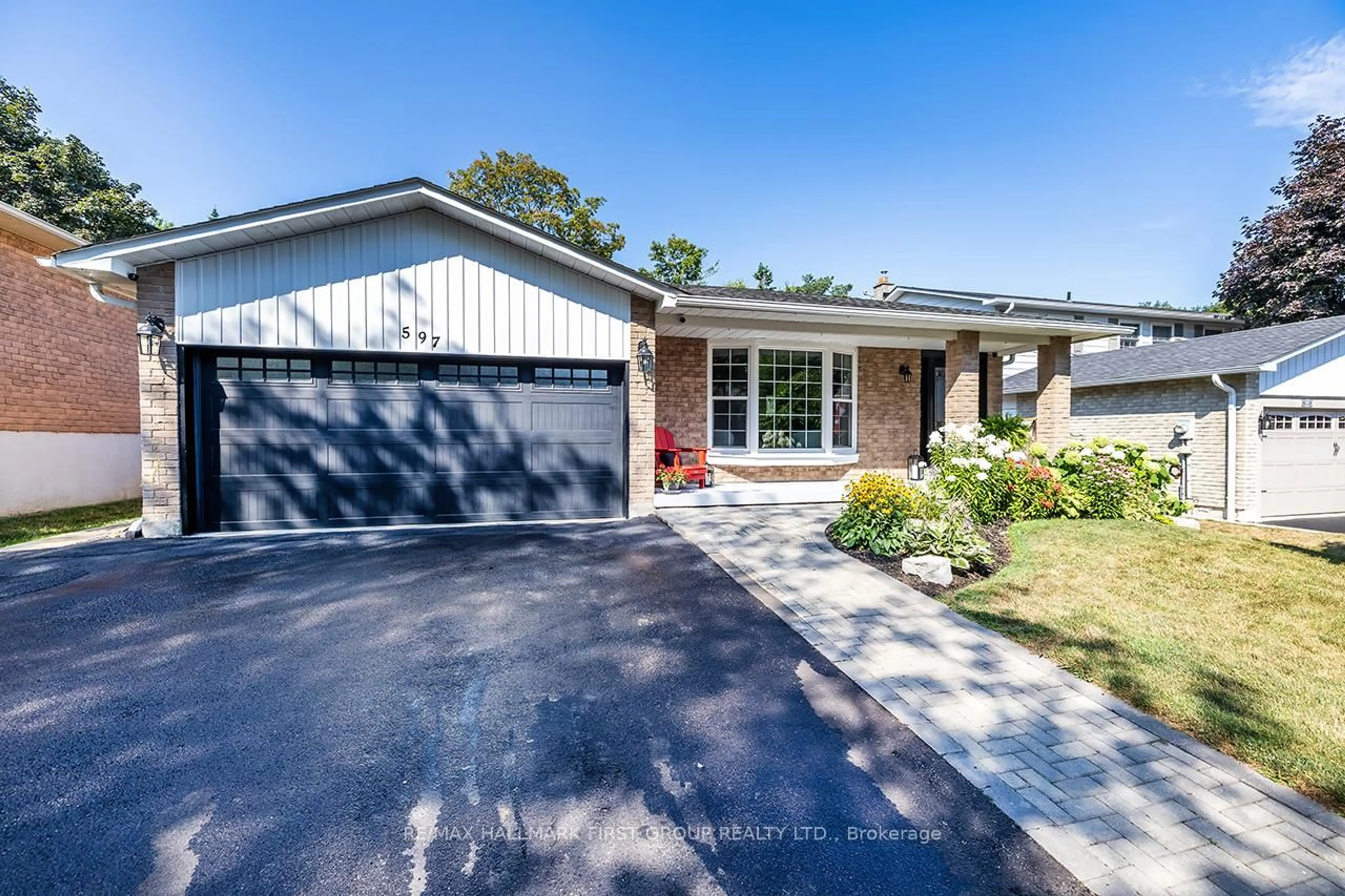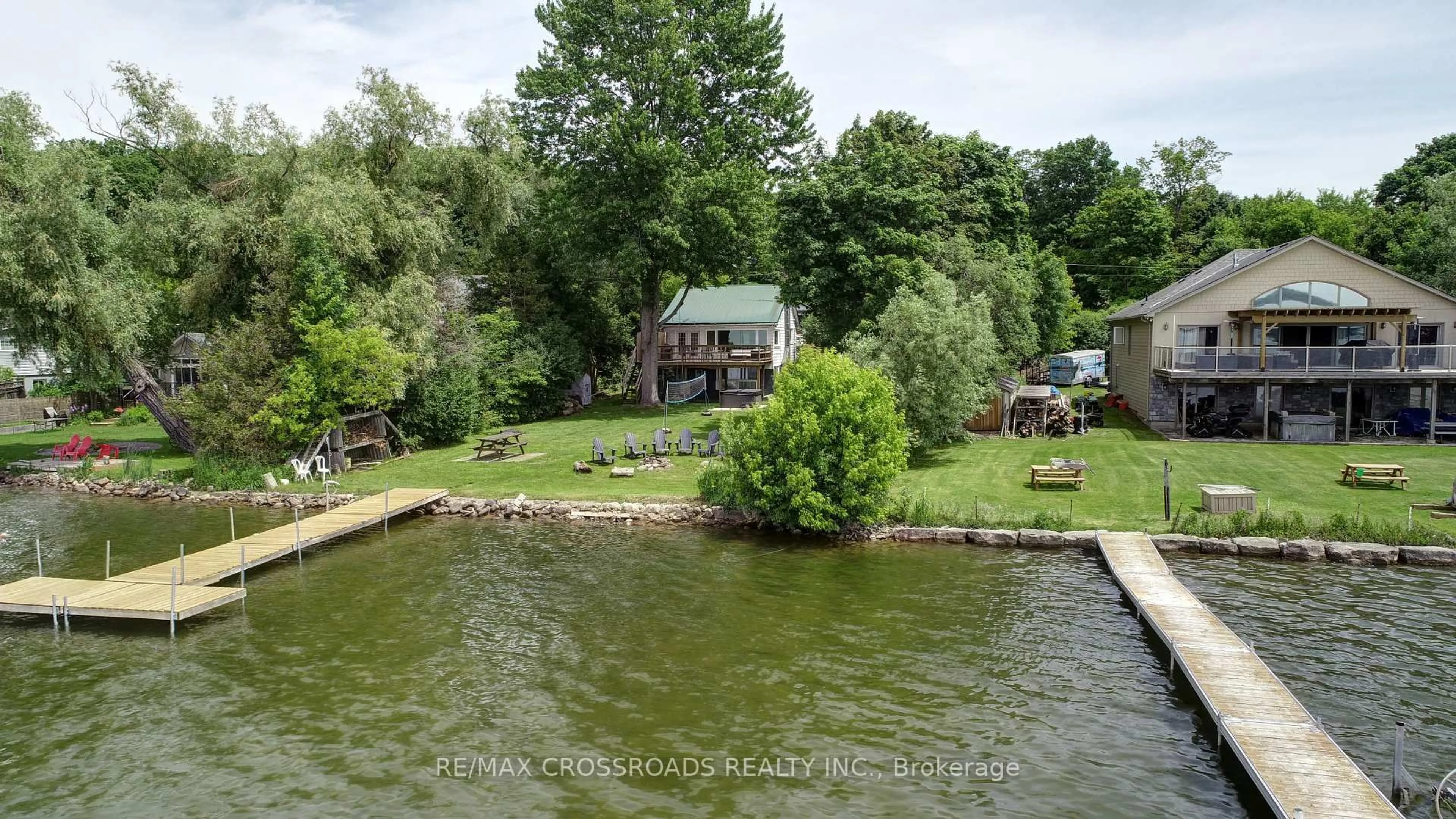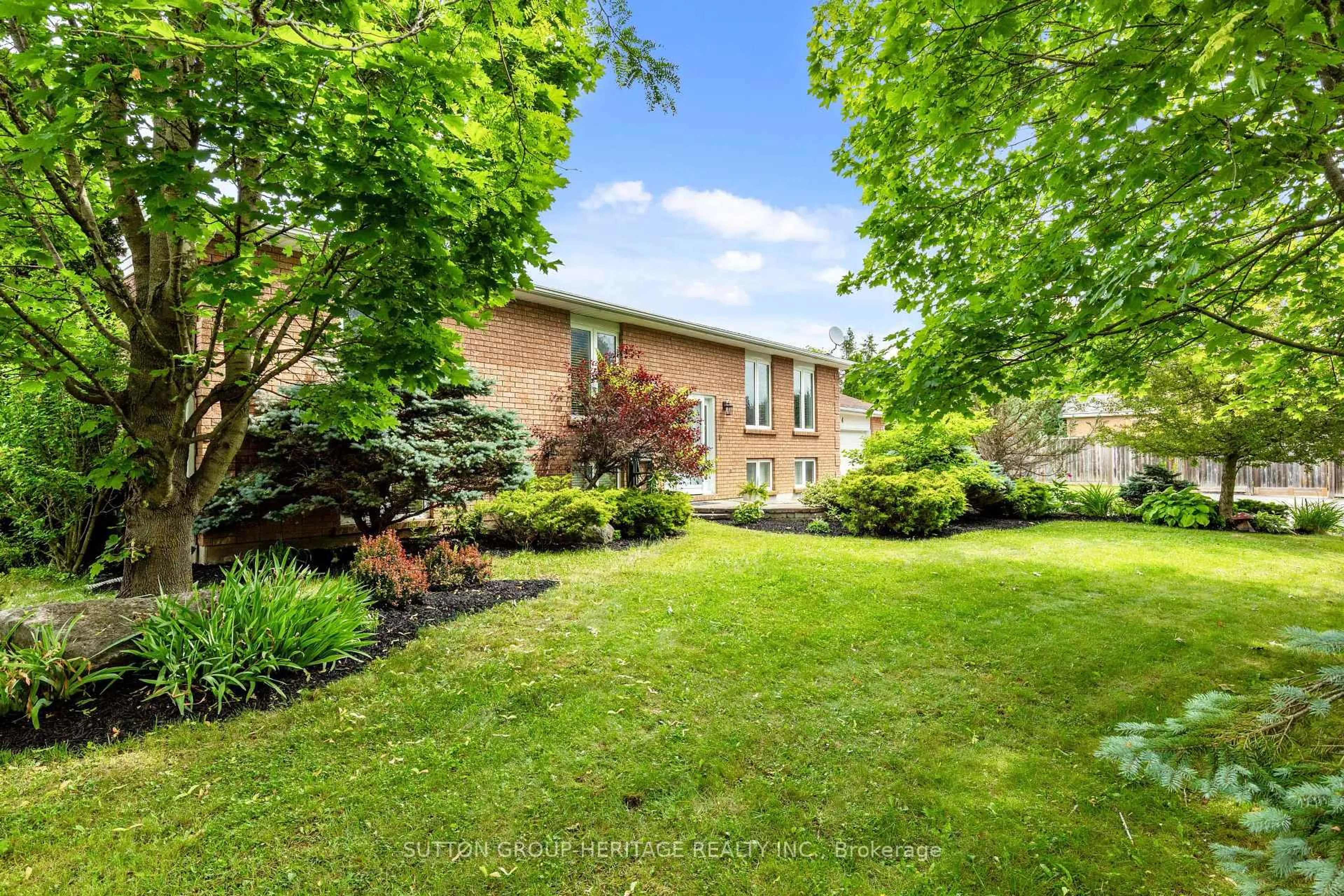Welcome to your private oasis near the water! Steps from Lake Scugog, this corner lot has incredible curb appeal with mature trees and beautiful gardens lining the oversized driveway. Perfect for multigenerational living, this home offers two self-contained living spaces with separate entrances, each with their own kitchen and laundry. Enjoy stunning lake views from the beautifully-updated upper level with a walk out to the east-facing balcony, the most serene place to enjoy your morning coffee, or evening glass of wine. The upper level open concept space features a living room with vaulted ceilings and a freestanding wood stove, dining area and breakfast nook. The updated kitchen showcases beautiful quartz counters, tile backsplash and bar area with beverage fridge. Enjoy the spacious primary bedroom with walk-in closet, electric fireplace, and semi-ensuite 5 piece bath with a gorgeous standalone soaker tub, glass shower enclosure and double sink vanity. The upper level also features a second bedroom with closet, and walks out to the screened-in back porch and back deck. Immerse yourself in nature, but with the added convenience of being just minutes to all of your amenities. Enter the lower part of the home from a ground level separate entrance. This space would be perfect for your in-laws or extended family with its own kitchen, laundry, dining room, living room, bedroom and 3 piece bathroom. With thousands spent on updates, this home is the total package and move-in ready! *This home is no longer staged **EXTRAS** Nearby marina just down the street. Port Perry offers a blend of small-town charm and natural beauty! Enjoy easy access to the historic downtown shops, cafes, and waterfront activities; perfect for serene lakeside living.
Inclusions: See feature sheet attached for a full list of inclusions.
