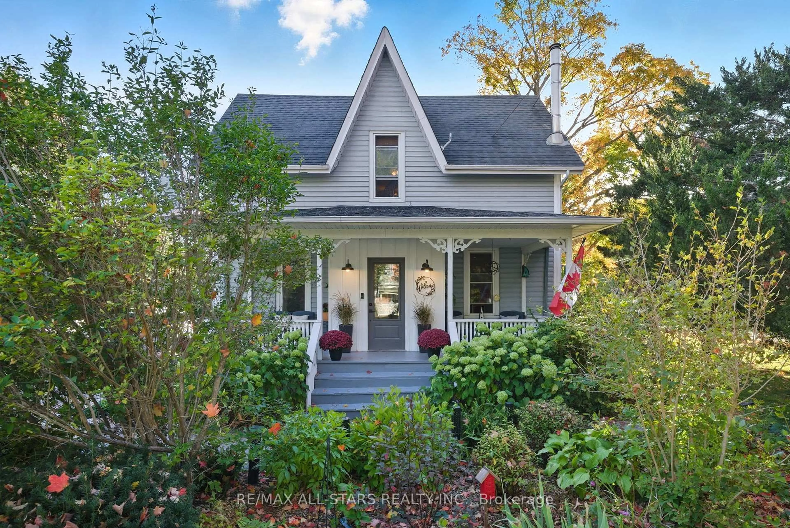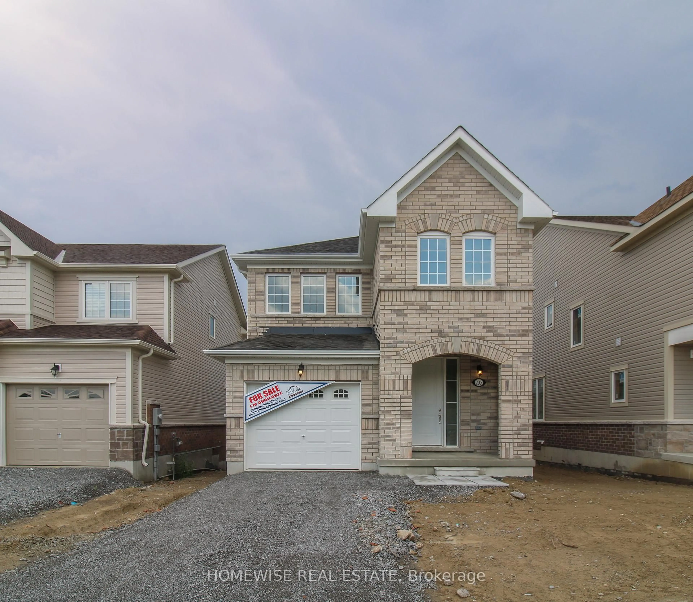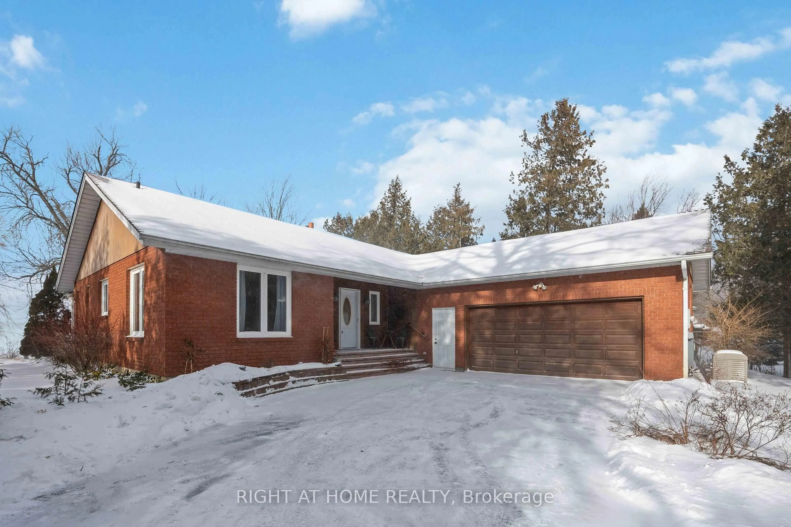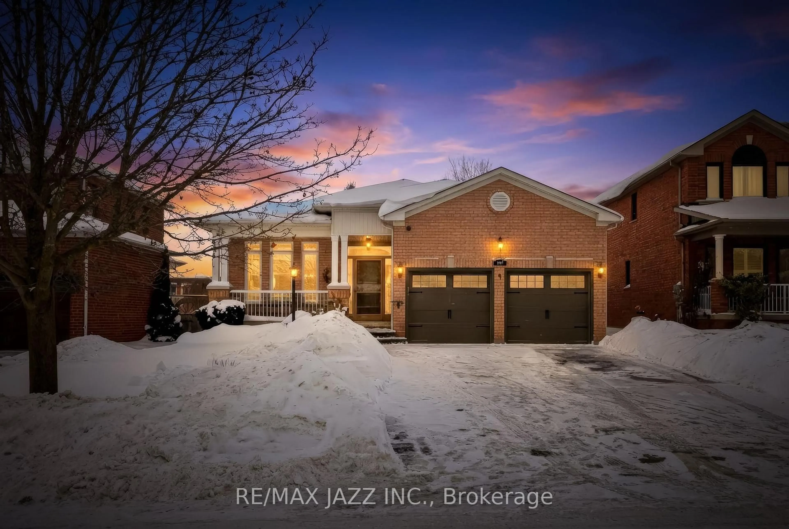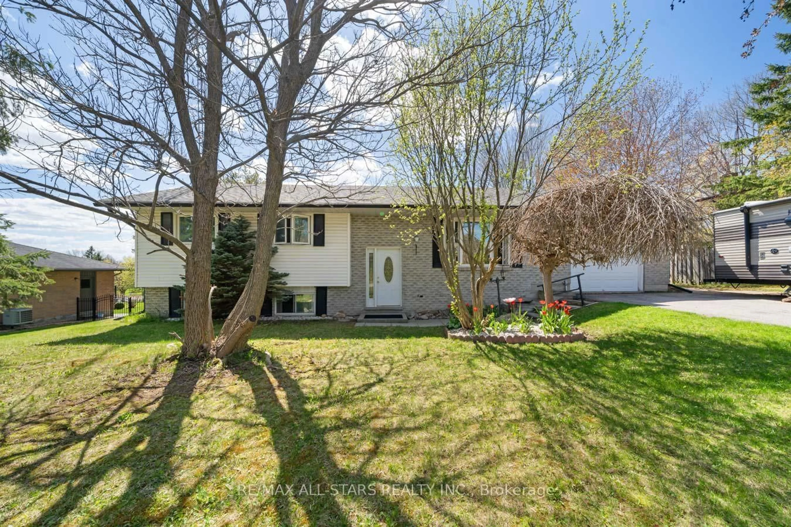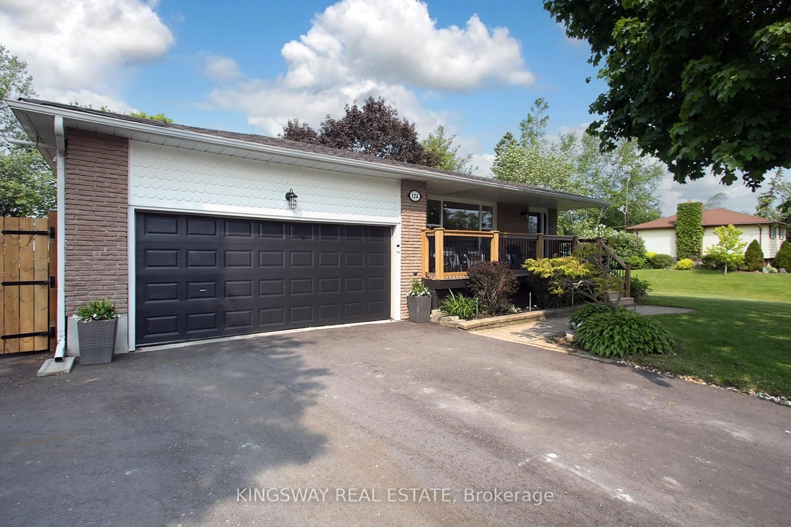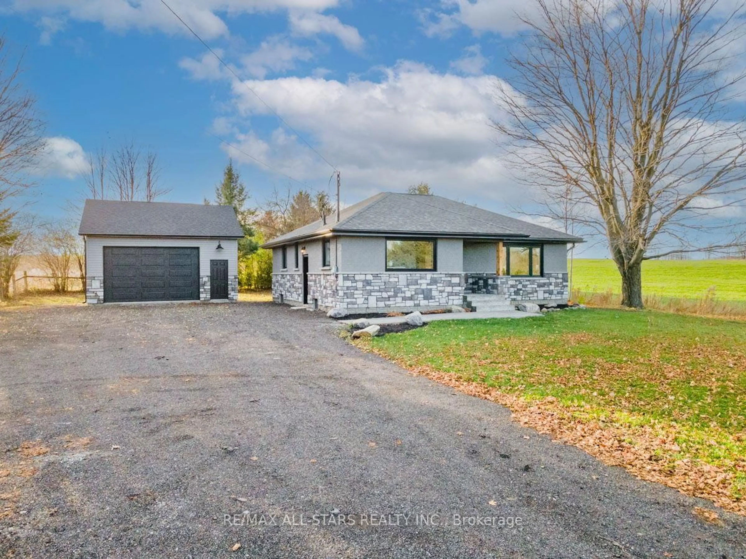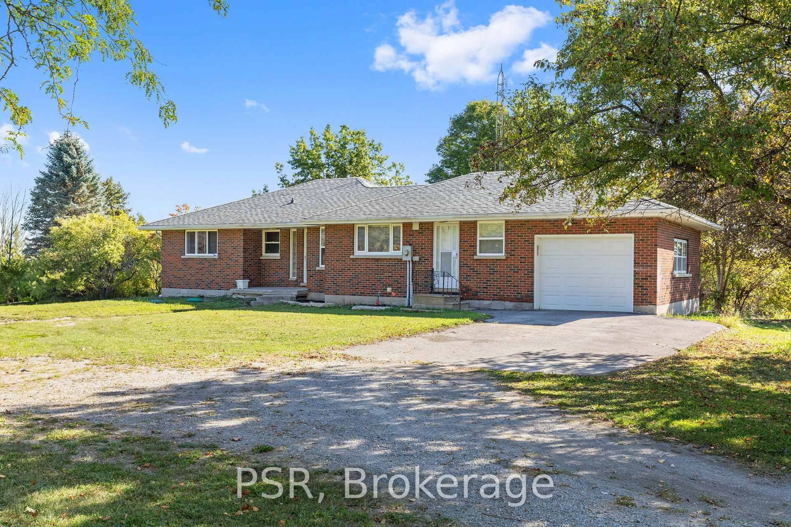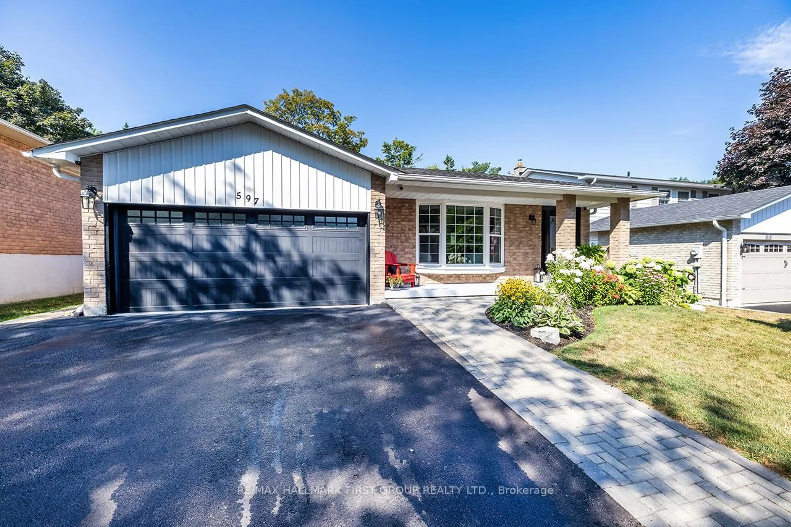A fantastic opportunity awaits the savvy renovator or motivated handyman! This well-structured, all-brick and stone bungalow, built in 1970, is ready for its transformation, offering 3 bedrooms and 2 bathrooms across 1,152 sq. ft. above grade. The main floor features a bright living room with a high vaulted ceiling and two dormer windows, and the home also boasts a new high-efficiency Lennox furnace. The large, generous lot (78.9 ft x 169.86 ft) includes a paved double driveway plus a second usable side driveway providing easy backyard access. The back entrance can easily be configured as a separate entrance for the finished basement-which includes a good-sized cold storage area-offering great in-law or income potential (buyer to verify zoning/use). This property is a dream for tradespeople, featuring an incredible 29 ft x 18.5 ft workshop attached to the single garage, complete with a separate entrance, backyard access via a garage door, and its own dedicated 100 amp hydro panel, plus a separate 20 ft x 10 ft storage shed. Located in the desirable Prince Albert area, close to a golf course, a short drive to Port Perry, and with Prince Albert Public School just around the corner. While the main house requires renovation, in the right hands, this property will become a very nice family home where you can build significant equity. We are pleased to offer a Home Inspection report for review to provide buyers with full transparency and important details. A copy of the report will be left at the property for review as well( please do not remove ).
Inclusions: All existing light fixtures (including any chandeliers, ceiling fans, and built-in lighting), all existing window coverings (including blinds, curtains, rods, and hardware), all existing appliances (refrigerator, stove, dishwasher, washer, and dryer), the existing Water Softener, and all existing Garage Door Remote(s) are included. All inclusions are being sold in "as is, where is" condition and will not be warranted by the Sellers.
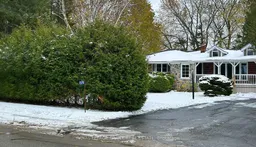 37
37

