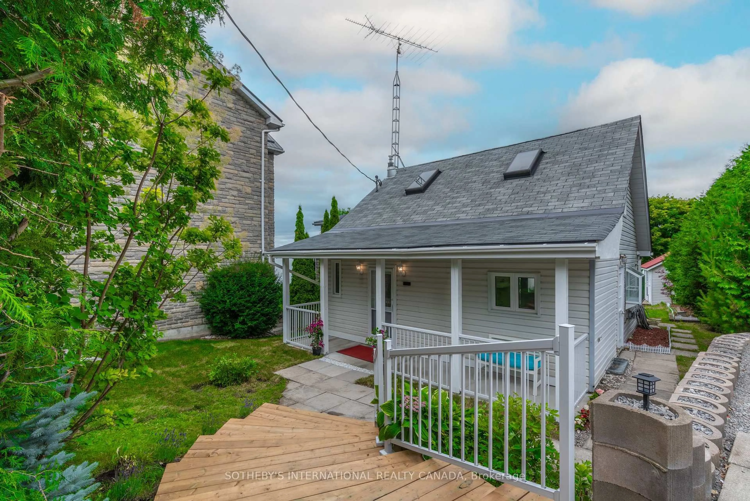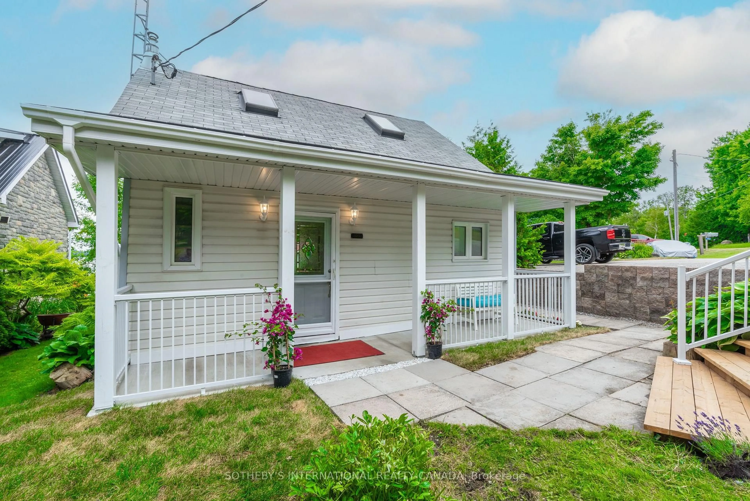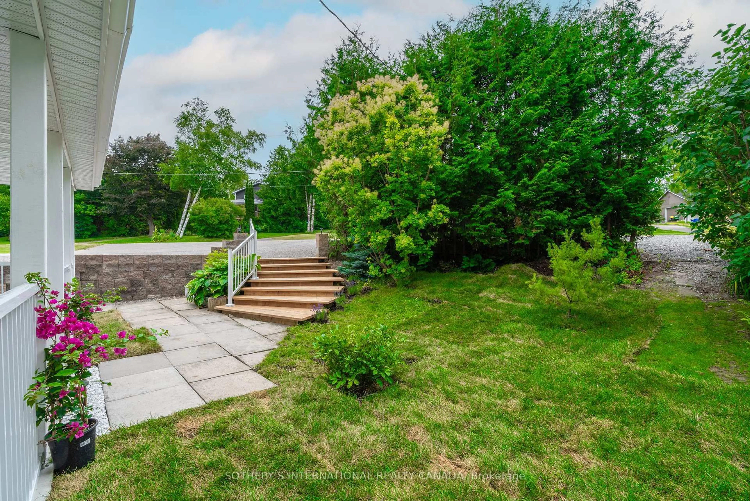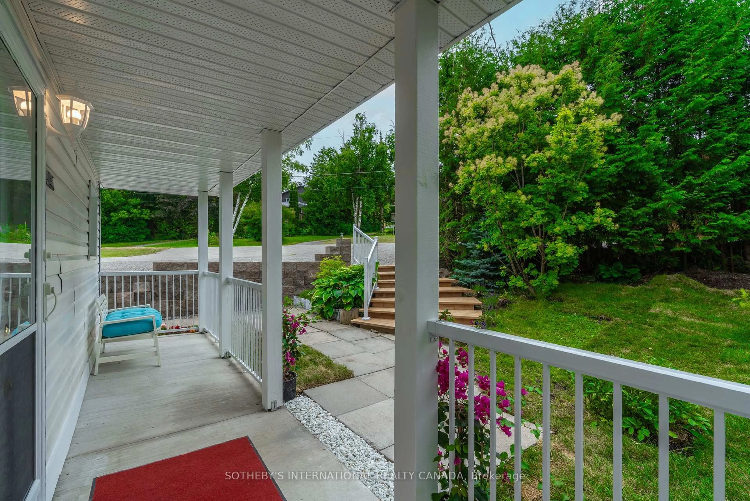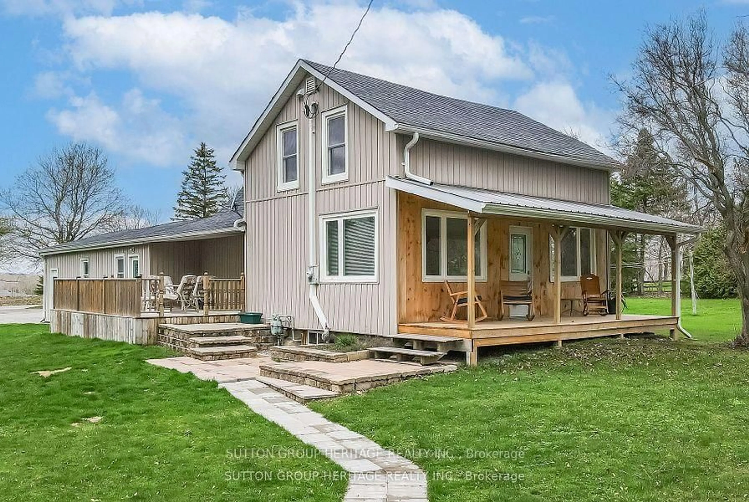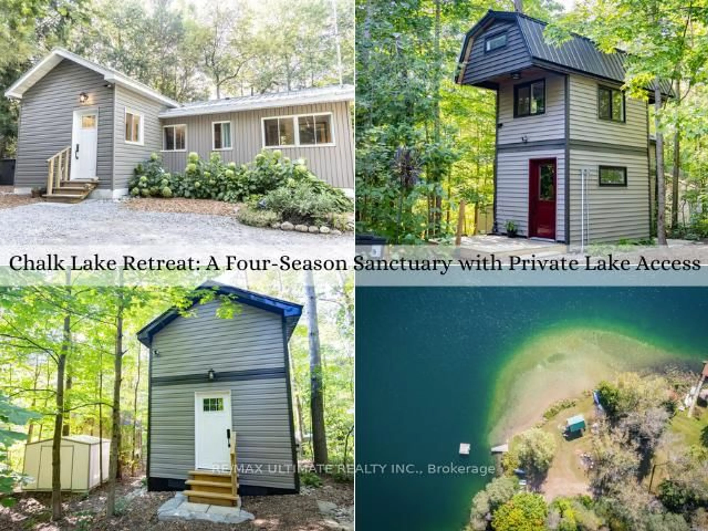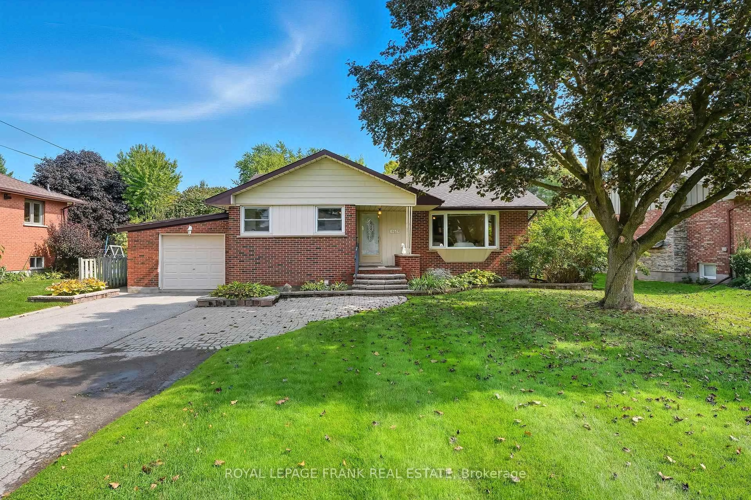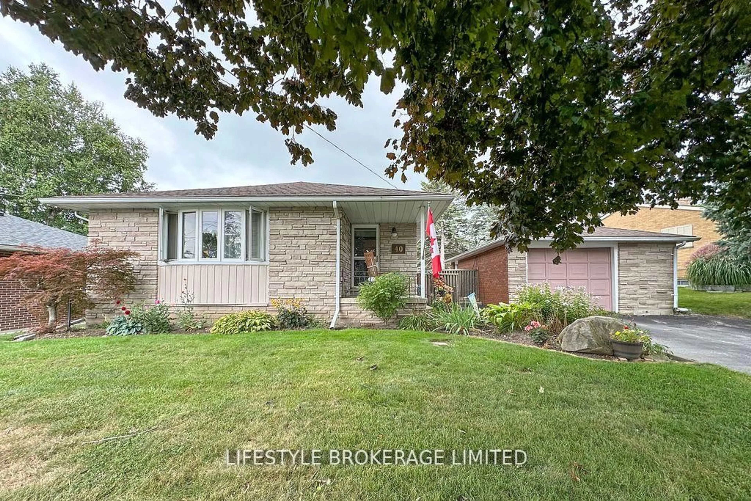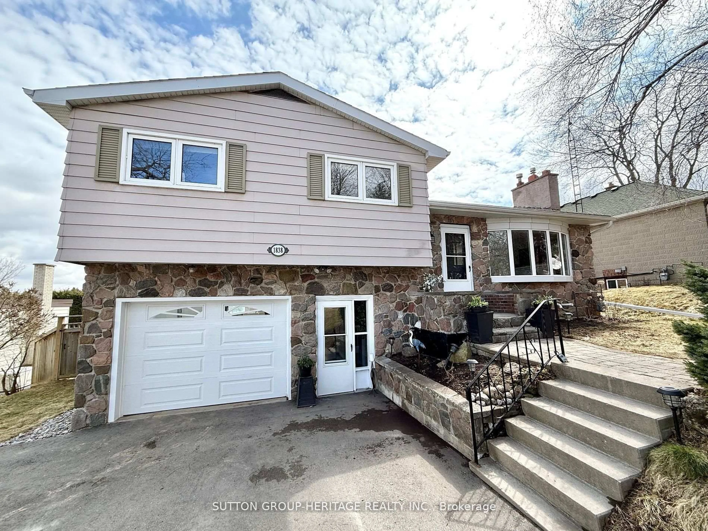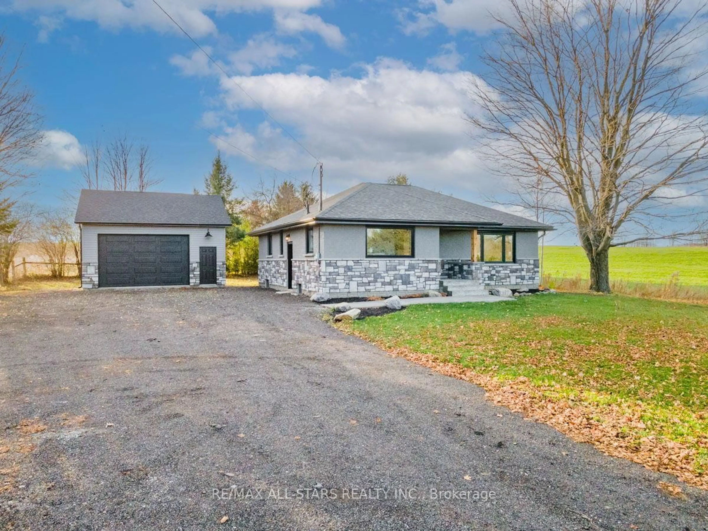148 Coleman Cres, Scugog, Ontario L0B 1K0
Contact us about this property
Highlights
Estimated valueThis is the price Wahi expects this property to sell for.
The calculation is powered by our Instant Home Value Estimate, which uses current market and property price trends to estimate your home’s value with a 90% accuracy rate.Not available
Price/Sqft$590/sqft
Monthly cost
Open Calculator
Description
THE BEST CONDO ALTERNATIVE! Forget paying maintenance fees - discover the perfect blend of serenity and convenience in this charming 1.5-storey detached home, located in the quiet waterfront community of Janetville, a terrific little pocket bordering Durham Region and the Kawarthas, just a little over an hour from Toronto. Nestled along the southern shore of Lake Scugog and situated on the Trent-Severn Waterway, this scenic four-season property, accessible by public road, offers breathtaking panoramic views and vibrant western sunsets. The home has been thoughtfully updated and features a large porch area, an open-concept main floor that seamlessly connects the kitchen, dining, and living areas, ideal for relaxed lakeside living or entertaining. A bright, all-season sunroom with floor-to-ceiling windows that bring in stunning lake views and sunsets year-round. A cozy gas fireplace adds warmth and charm during cooler months. Enjoy the great outdoors with two private docks, perfect for swimming, kayaking, fishing, or boating. A separate, finished, adorable bunkie provides extra space for a home office, a children's playhouse, or a creative studio complete with sliding glass doors to a private deck. Whether you're searching for a weekend retreat or a year-round escape from city life, this character-filled home delivers a peaceful lifestyle with access to nature and nearby amenities like golf, swimming and most watersports, biking, hiking, and more. * Bunkie is virtually staged.
Property Details
Interior
Features
Main Floor
Living
5.49 x 5.12hardwood floor / Gas Fireplace / W/O To Sunroom
Dining
5.77 x 2.64 Pc Ensuite / W/O To Yard / hardwood floor
Kitchen
3.11 x 2.44O/Looks Frontyard / Quartz Counter / hardwood floor
Sunroom
2.77 x 7.13Overlook Water / Window Flr to Ceil / W/O To Water
Exterior
Features
Parking
Garage spaces -
Garage type -
Total parking spaces 3
Property History
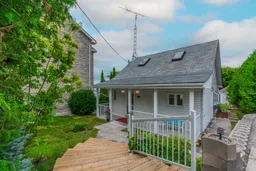 46
46
