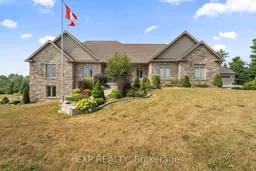Newer Custom Luxury Home On 1.5 Acres | 3+2 Beds | 4 Baths | Brick & Stone Exterior | 30 Mins To Oshawa/Whitby. This Custom-Built Luxury Home Is A Rare Find - Set On 1.5 Private Acres In A Quiet, Upscale Community Just 30 Minutes From City Conveniences. Wrapped In A Timeless Brick And Stone Exterior, This Masterpiece Offers The Perfect Blend Of Elegance, Privacy, And Functionality, With 3+2 Spacious Bedrooms And 4 Beautifully Finished Bathrooms. Step Into Your Own Sanctuary, Where Breathtaking Sunset Views And Natural Scenery Surround You. The Massive Back Deck, Complete With A Sunken Hot Tub, Is Ideal For Entertaining Or Unwinding Under The Stars. The Professionally Landscaped Yard And Natural Backdrop Create A True Outdoor Oasis. Inside, Youre Welcomed By Rich Hardwood Floors, Soaring Ceilings, And Designer Finishes Throughout. The Open-Concept Living Room Features A Stunning Natural Gas Fireplace With Full Stone Surround, While The Gourmet Kitchen Is A Showstopper - Offering Stainless Steel Appliances, A Bright Breakfast Nook, And Panoramic Views. The Fully-Finished, Walk-Out Basement Extends Your Living Space With Two Additional Bedrooms, A Second Gas Fireplace, A Rec Room, And Direct Access To The Backyard - Perfect For In-Law Potential Or Guest Privacy. Top-Tier Upgrades Include Radiant In-Floor Heating (Bathroom), UV Water Filtration System, Multi-Zone Alarm System With Exterior Cameras, High-Efficiency HVAC, Generator-Ready Electrical Panel, Oversized 3-Car Attached Garage, Detached 34 X 26 Garage/Workshop, Under-Deck Dry Storage, Exterior Timer Lighting, This Is More Than A Home - Its A Lifestyle Statement. Modern, Elegant, And Built To Impress. The One You've Been Manifesting? It's Here.
Inclusions: All Stainless Steel Appliances, Radiant In-Floor Heating (Bathrooms), Outside Timer Lighting, Water Filtration system, Multi Web Alarm System, Gdo's & Remotes, Generator Hook up, Water Softener & UV, Window Treatments, Gas F/P, Brdlm W/Laid, Electrical Light Fixtures, Water Heater (Owned).
 50
50


