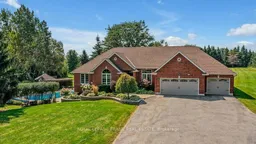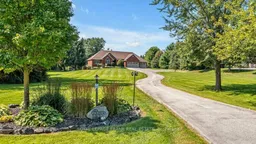Welcome to this meticulously maintained, custom-built, all-brick bungalow situated on 3.09 acres in the highly desired area of Castle Harbour. This property offers the perfect combination of privacy and convenience in a park-like setting with picturesque landscaping and an array of gardens and mature trees. The updated kitchen features granite countertops, double wall ovens, a gas cooktop, breakfast bar and dining area with a walkout to the luxurious patio & hot tub area, providing the perfect spot to relax and unwind after a long day. The great room features vaulted ceilings with floor-to-ceiling windows & engineered hickory hardwood floors throughout, while the primary bedroom is a true retreat with a spa-like ensuite, walk-in closet and walk out to a deck to enjoy nature and greenspace. The finished walk-out lower level is a bright and spacious area with a sitting area, large 3rd bedroom, washroom with a walk-in shower, workout room and storage and a walkout to the stunning pool area ideal for relaxing by or entertaining family and friends. This home also offers a 41' x 32' oversized garage w/pass through rear garage doors, a large hot tub (2022), pool house, pool liner & pump (2018), pool heater (2021) and composite decks - see the attached list for so much more. Close to beautiful downtown Port Perry's waterfront, shops, restaurants and all the conveniences of town living. Easy access to all major commuter routes. Do not miss your chance to own this incredible property in a prime location.
Inclusions: Fridge, Stovetop, 2 Ovens, Microwave, Dishwasher, Washer, Dryer, Hot Tub, UV Light & Iron Filter (2019), Hot Water Tank, ALL ELF's, GDO, Window Coverings, Water Softener, Pool Equipment, Pool Area Furniture, Fridge & Freezer in Garage, BBQ, Firewood





