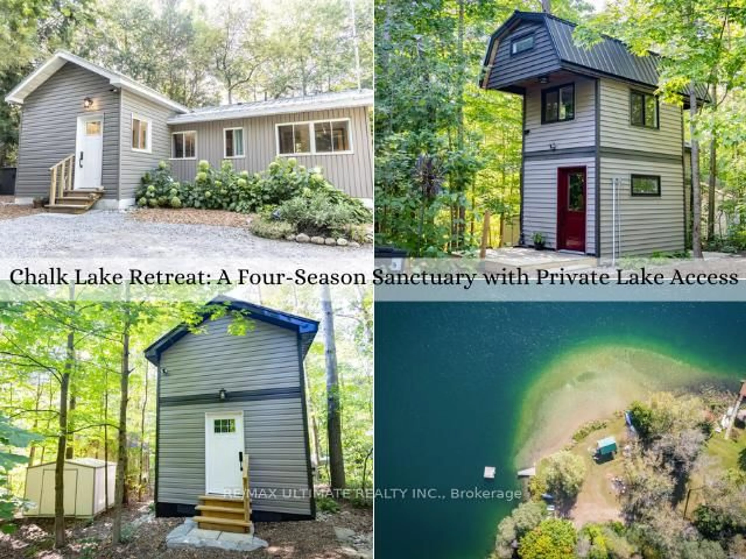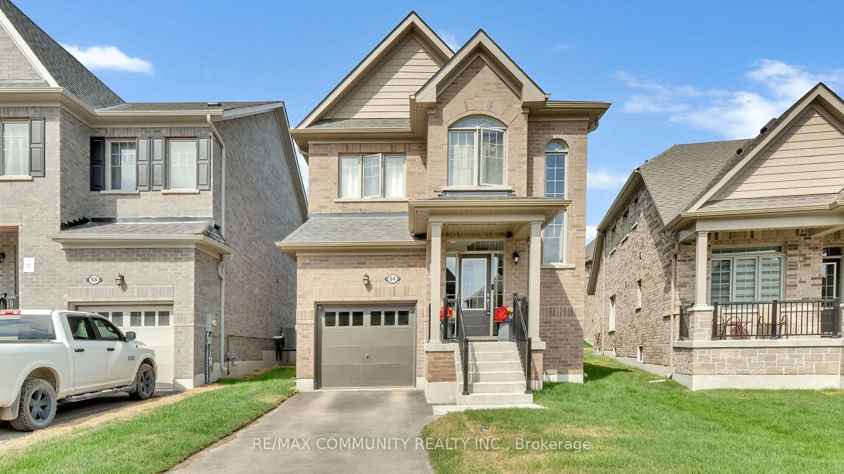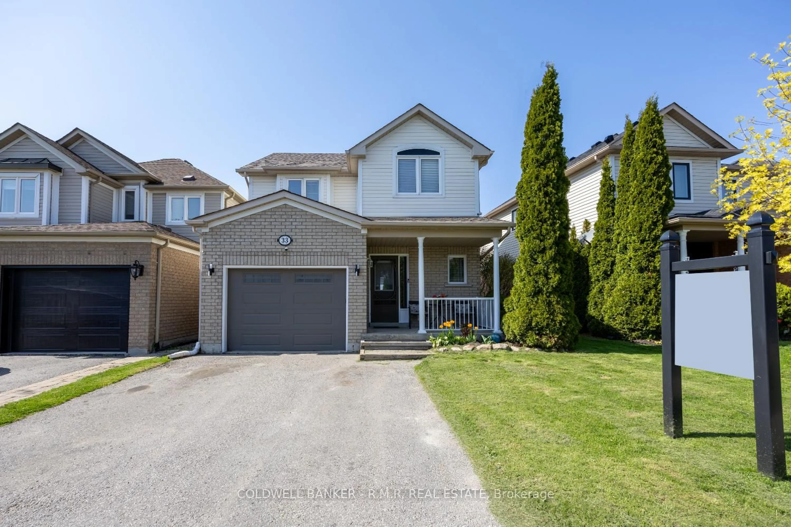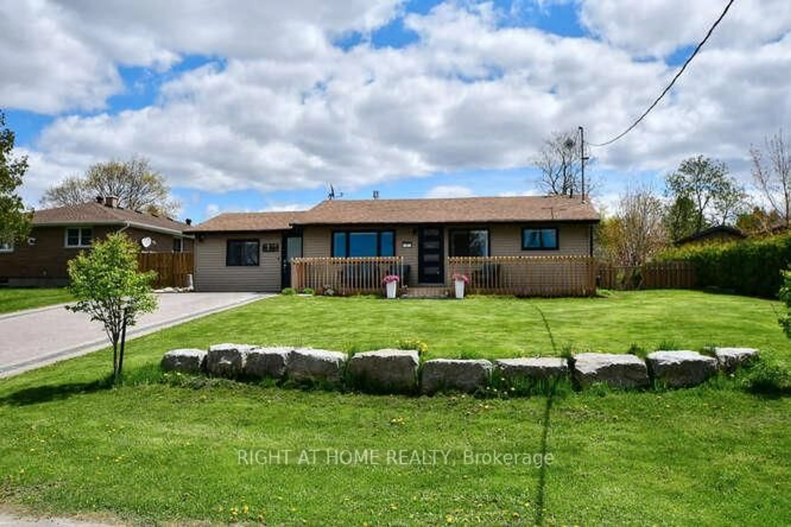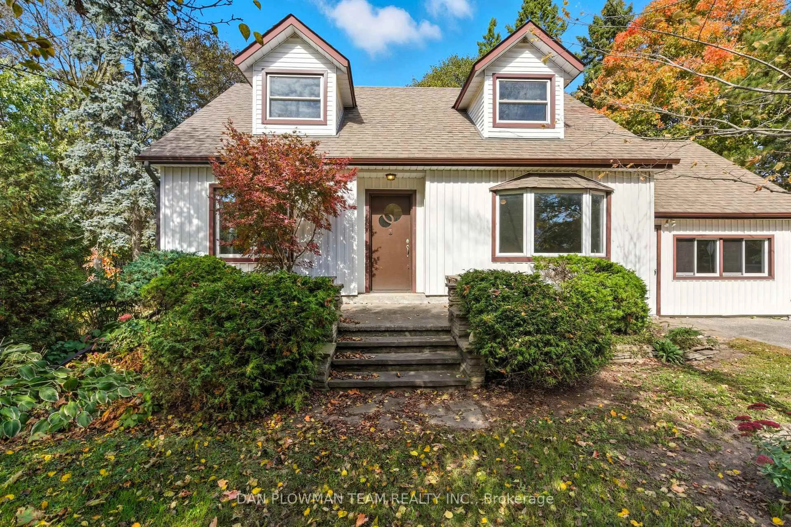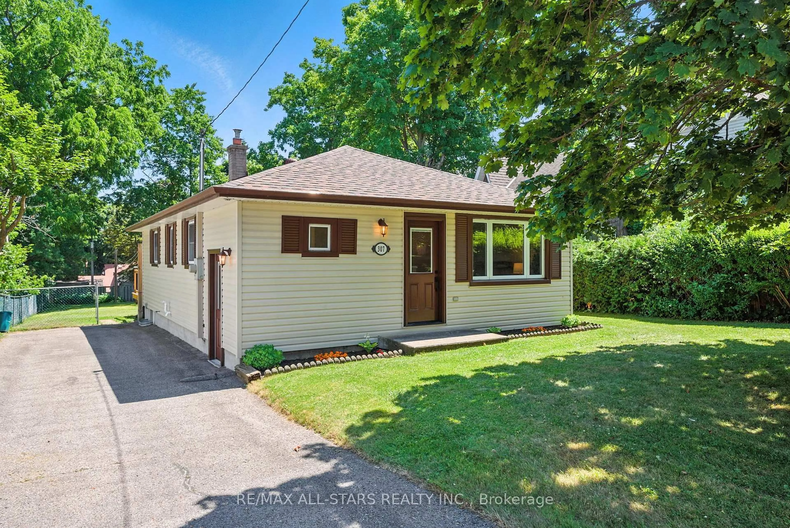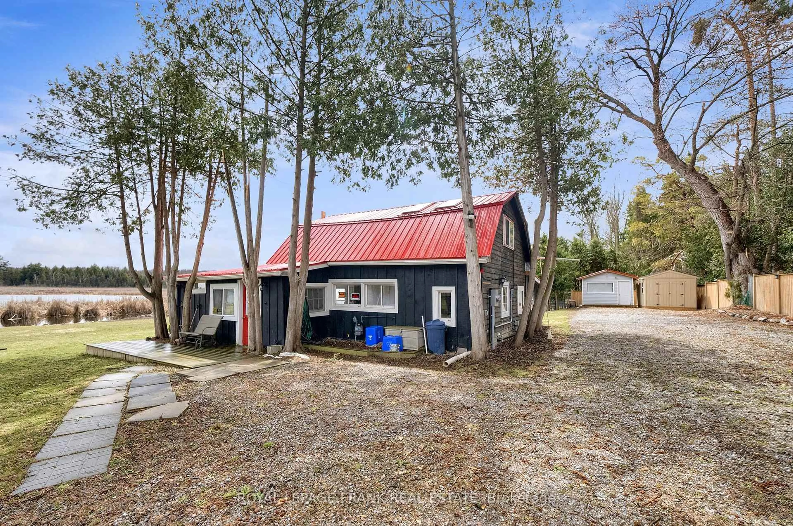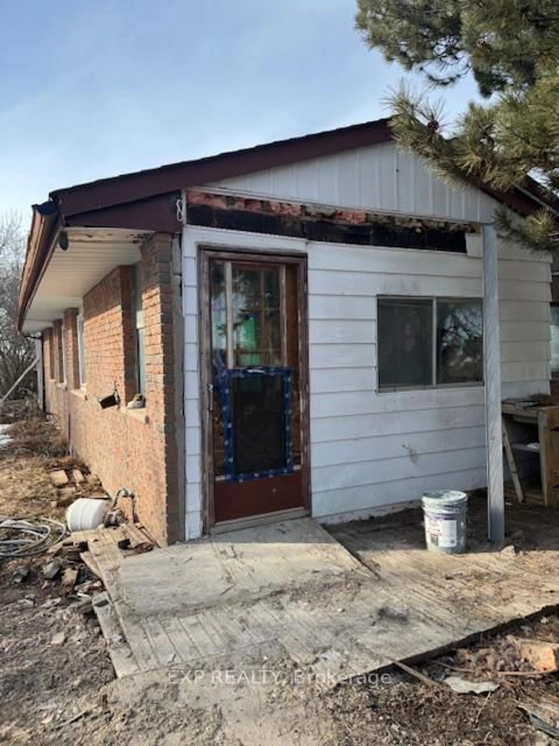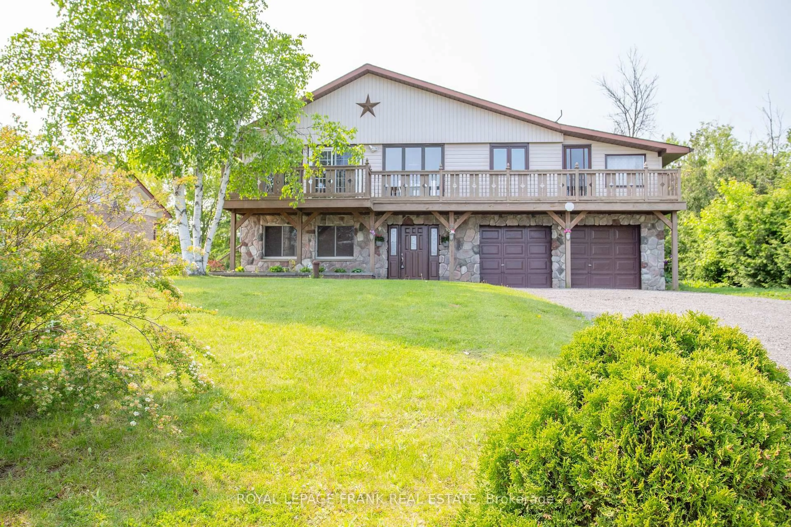Renovators Dream in a Prime Mature Neighbourhood with a Finished Basement and Separate Entrance! This raised bungalow offers incredible potential in a sought-after, well-established neighbourhood, just a short walk to town. Whether you are looking to renovate and modernize, add income potential, or build your dream home, this property is a must-see! The main floor features: 2 bedrooms, 4-piece bathroom, spacious living and dining area with origional hardwood floors and a functional kitchen overlooking the backyard. The finished basement has a separate walkout entrance, making it ideal for an in-law suite or rental unit. It includes: A bedroom, comfortable living room, eat-in kitchen and a newly designed, professionally finished 3-piece bathroom with a glass shower enclosure.Set on a generous lot, this home offers endless possibilities: move in as-is, renovate to taste, or start fresh with a custom build. With solid bones, a fully separate lower level, it is a fantastic investment in a thriving location. Bring your vision and unlock this homes full potential! Key updates include:high-efficiency hot water boiler system (approx. 4 years old) very economical to run. Newer windows on the main floor (approx. 3 years old), Bell 5G Internet. Roof replaced in 2018 with eavestrough guards (on both house and shed).
Inclusions: All existing appliances, washer, dryer, all light fixtures, blinds and draperies.
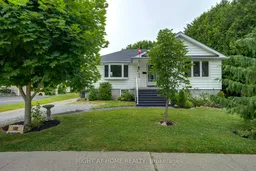 27
27

