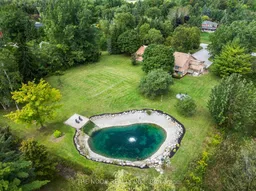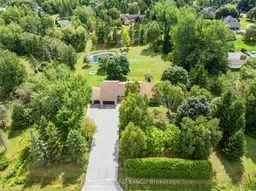Tucked away on a beautifully landscaped 1.5-acre lot in the prestigious lakeside community of Cawkers Cove, this custom 3-bedroom Viceroy bungalow combines timeless elegance with modern comfort.Step into a bright, welcoming foyer with double closets that opens to a stunning open-concept living and dining area. Soaring vaulted ceilings, gleaming hardwood floors, crown moulding, pot lights, and expansive picture windows with distinctive north-facing transoms fill the space with natural light and charm.The inviting family room centers around a classic brick wood-burning fireplace and offers a walkout to an oversized deck-perfect for entertaining or relaxing outdoors. The chef's kitchen impresses with granite countertops, a striking stone backsplash, built-in stainless steel appliances, a dedicated desk area, and an oversized island with breakfast bar. The sunlit breakfast nook overlooks the private, tree-lined grounds, creating the perfect morning retreat.A stylish powder room, French-door office or guest room, convenient laundry with side entrance, and direct access to a 3-car garage with EV outlets complete the main level.The luxurious primary suite offers custom built-ins and a spa-inspired ensuite featuring heated floors, a deep soaker tub, and a stone jet steam shower. French doors open to a private sun room with its own entrance and deck-an ideal space for a home gym or studio. Two additional spacious bedrooms complete the main floor.The lower level includes a finished games room and over 2,200 sq. ft. of drywalled space ready for your personal touch.Outside, the property shines with a triple-wide driveway framed by a mature privacy hedge, expansive deck, cozy fire pit, and a tranquil spring-fed pond with water feature and sandy beach.A truly unique home offering elegance, privacy, and the relaxed luxury of country living-just minutes from town. Be sure to explore the virtual tour to experience this remarkable property firsthand.
Inclusions: fridge, B/I Stoves, dishwasher, washer, dryer, window coverings, existing light fixtures and remotes, water treatment system, sheds, attached shelves, bathroom mirrors





