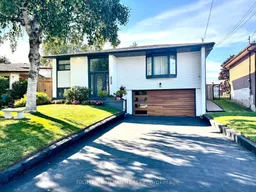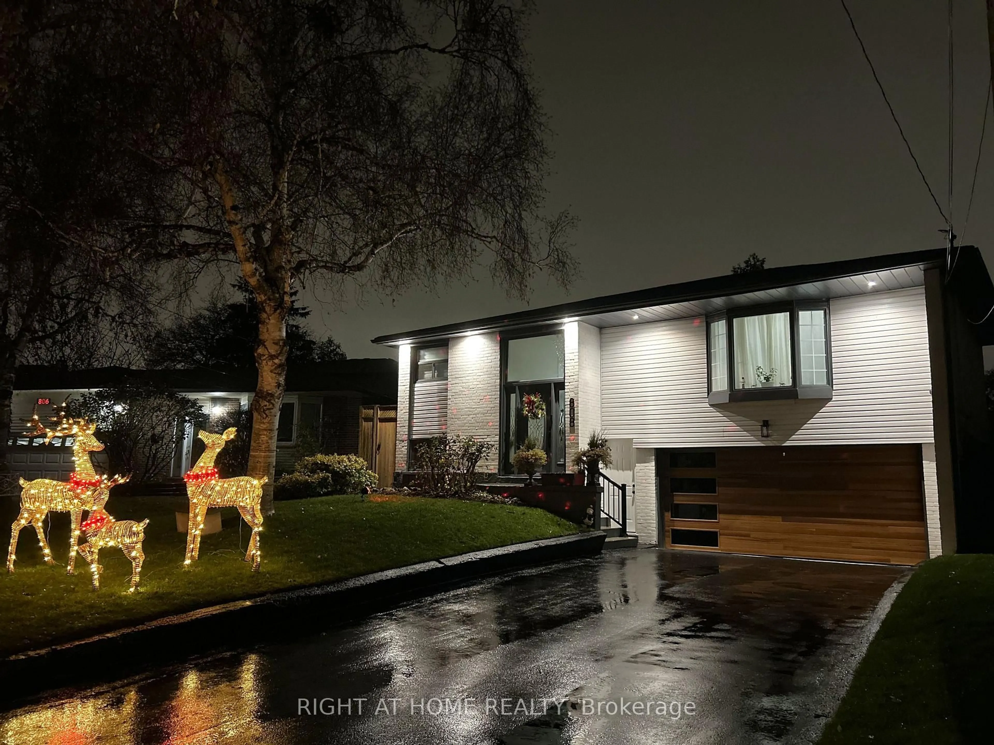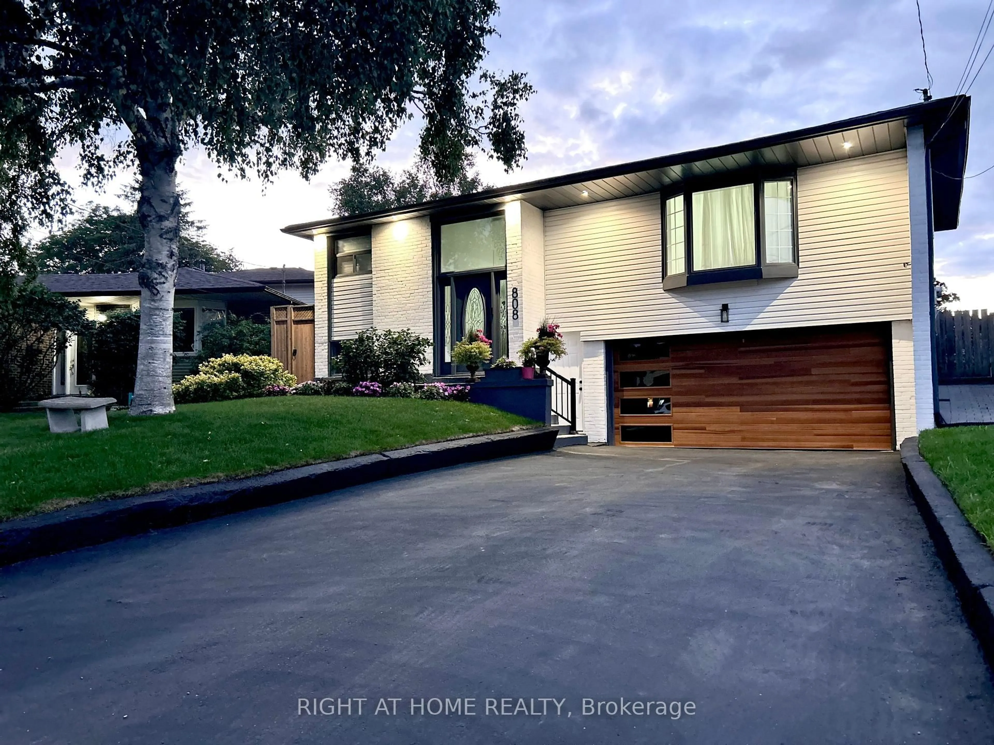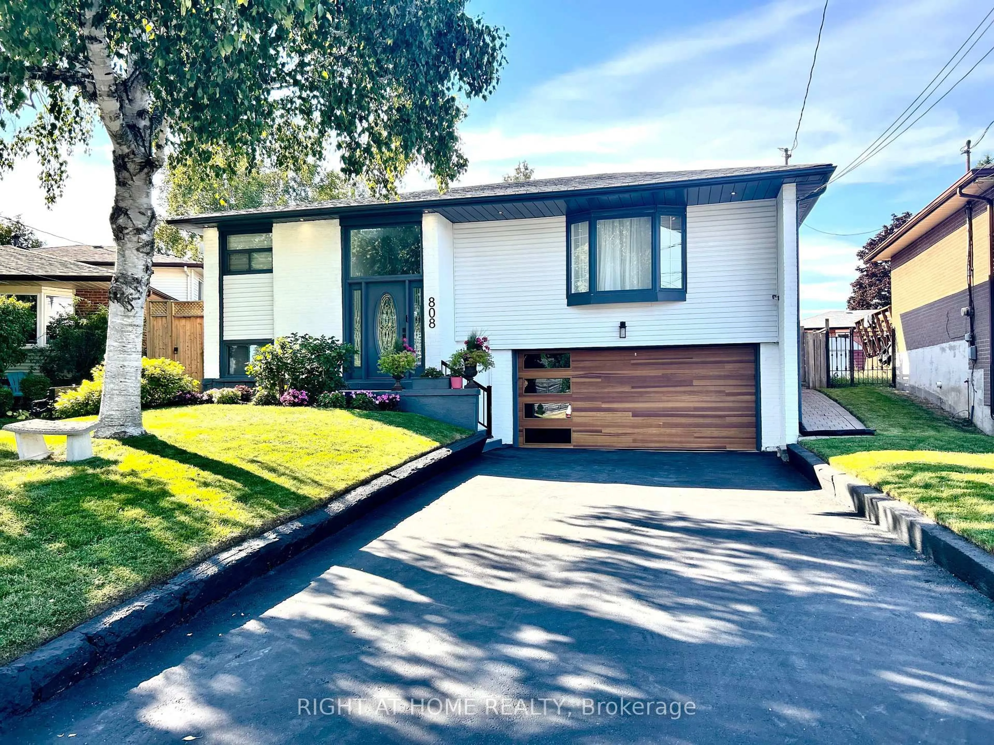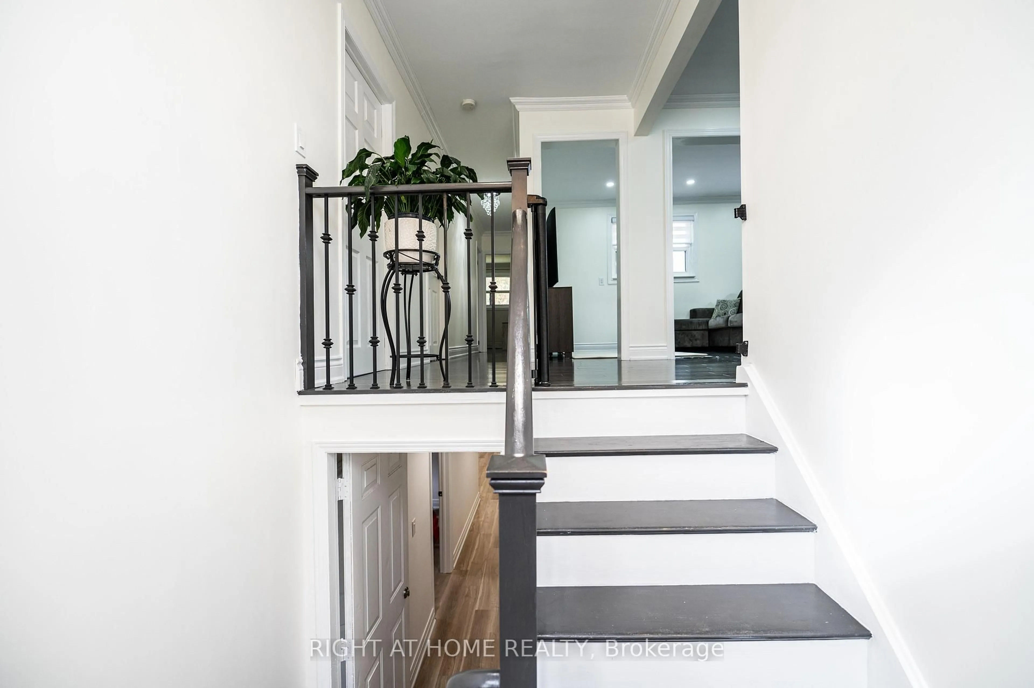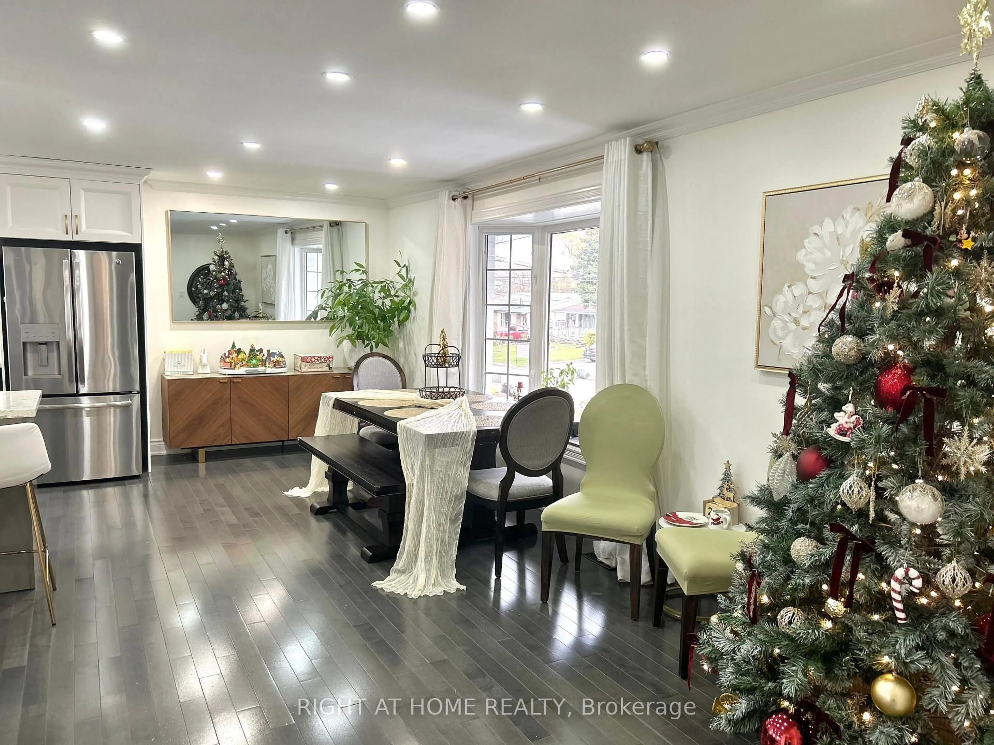808 Sanok Dr, Pickering, Ontario L1W 2P9
Contact us about this property
Highlights
Estimated valueThis is the price Wahi expects this property to sell for.
The calculation is powered by our Instant Home Value Estimate, which uses current market and property price trends to estimate your home’s value with a 90% accuracy rate.Not available
Price/Sqft$826/sqft
Monthly cost
Open Calculator
Description
Upgraded & Updated, turn-key raised bungalow in Pickering's sought-after West Shore community! 808 Sanok Drive sits on an extra-wide 63 ft pie-shaped lot, offering privacy, parking, and outdoor living rarely found in the area. This detached home delivers a modern main floor and a bright walkout 2-bedroom lower suite-perfect for rental potential, multi-generational living, or an upscale in-law suite. Inside, the main floor features an open-concept living, dining, and family space with solid hardwood floors, pot lights, crown moulding, and oversized windows. The custom kitchen includes quartz counters, soft-close cabinetry, smart under-cabinet lighting, stainless steel appliances (gas stove + ice/water fridge), a wine fridge, and generous storage. Walk out to a massive elevated deck with custom lighting and a private, beautifully landscaped oversized yard-ideal for entertaining. The main level offers 2 renovated full bathrooms, including a stylish ensuite, plus separate laundry. The lower level features a newly upgraded 2-bedroom apartment with its own walkout entrance to driveway, large windows, new flooring, quartz counters, stainless steel appliances, pot lights, and separate laundry - a premium opportunity lower level. Exterior upgrades include a modern façade with pot lights, roof (2019), driveway (2020), exclusive garage door (2020), Carrier Furnace & A/C (2022), and updated lighting. Located minutes to the 401, GO Station, West Shore Beach, Frenchman's Bay, Rouge Beach, Petticoat Creek, schools, parks, trails, worship, daycare, and major shopping. An ideal package combining modern living, rental potential, and unbeatable location.
Property Details
Interior
Features
Main Floor
Family
7.82 x 2.77Combined W/Kitchen / Pot Lights / hardwood floor
Primary
4.85 x 3.33Ensuite Bath / hardwood floor / Crown Moulding
Kitchen
7.82 x 2.77Combined W/Family / Open Concept / Pot Lights
Living
6.68 x 3.65Combined W/Dining / Crown Moulding / Pot Lights
Exterior
Features
Parking
Garage spaces 2
Garage type Built-In
Other parking spaces 6
Total parking spaces 8
Property History
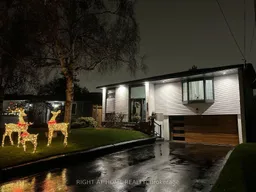 39
39