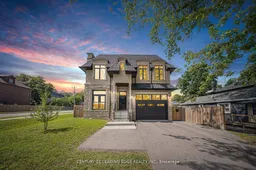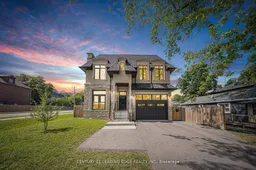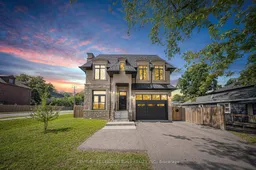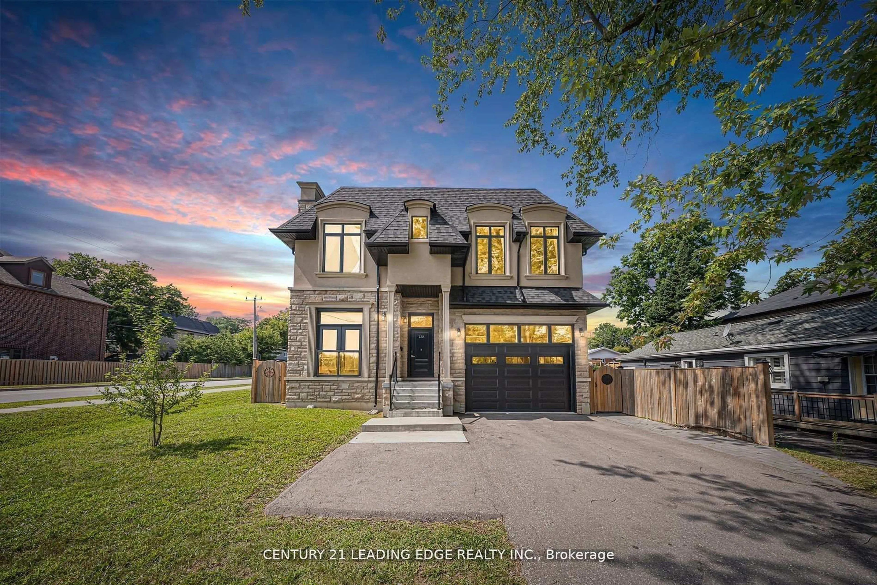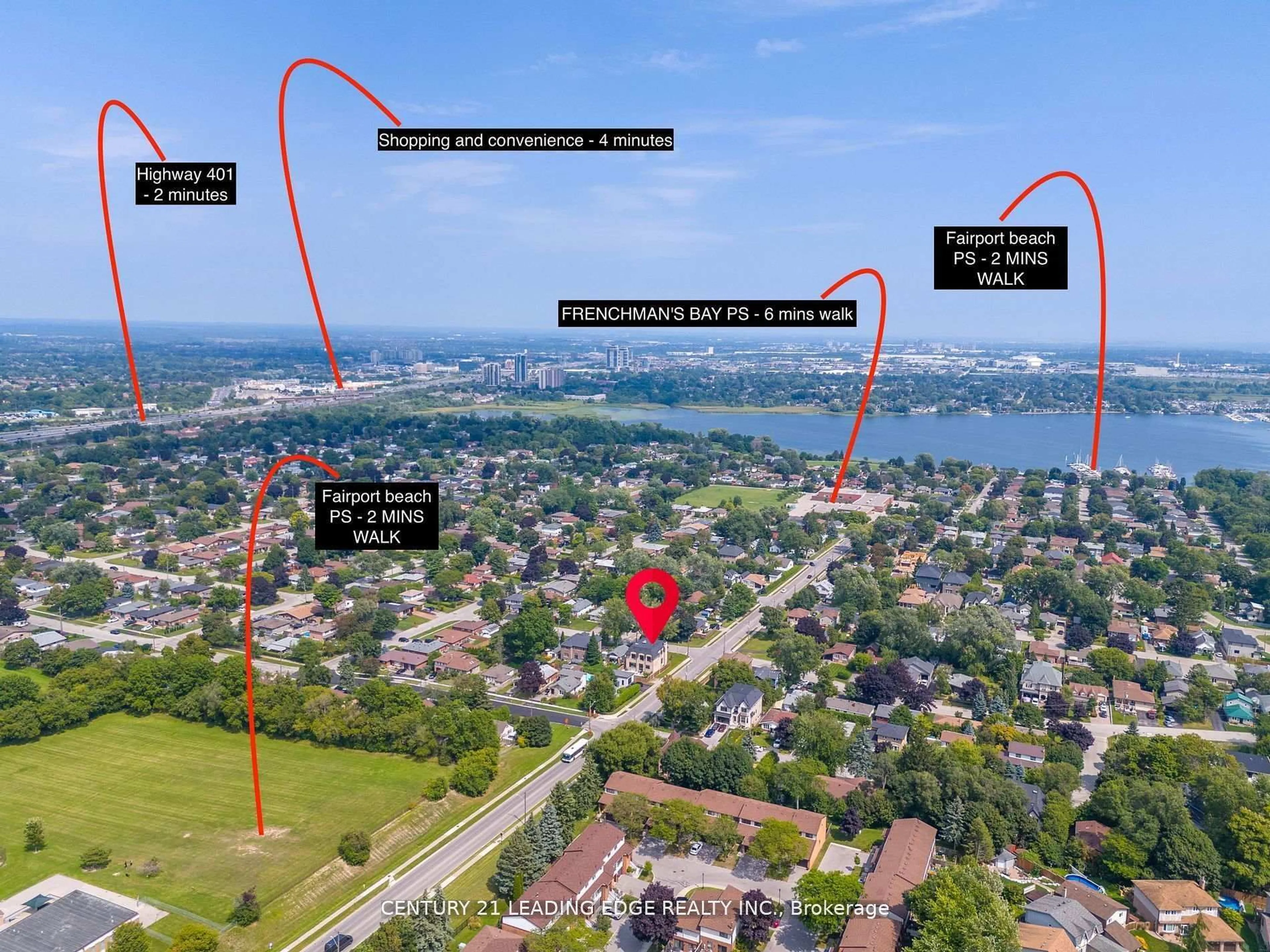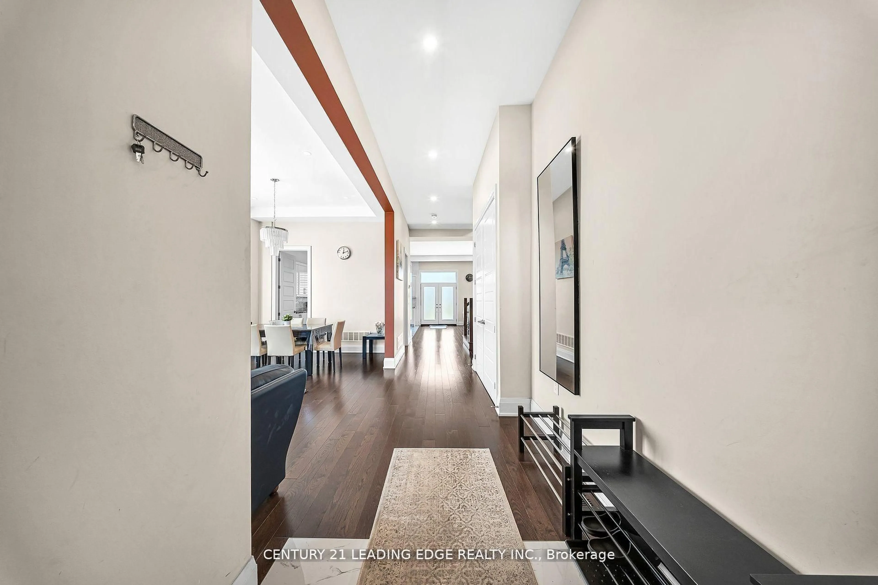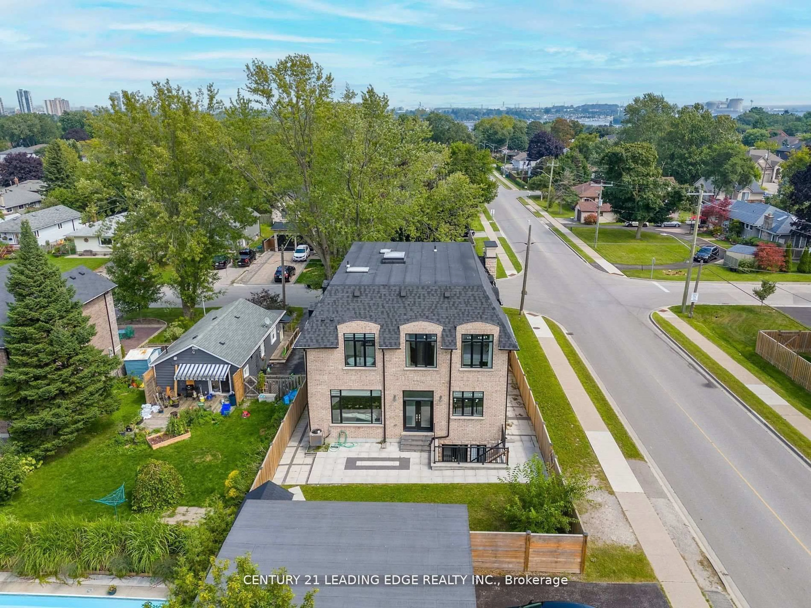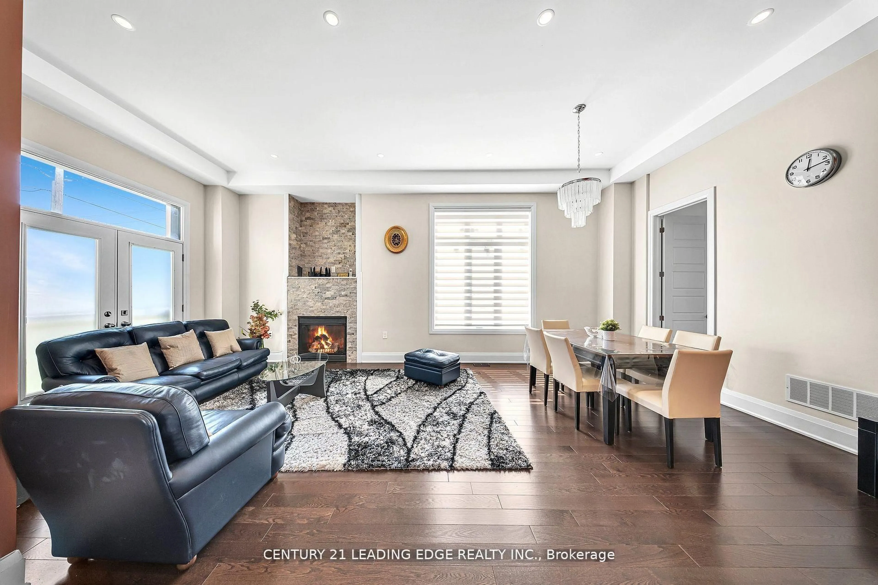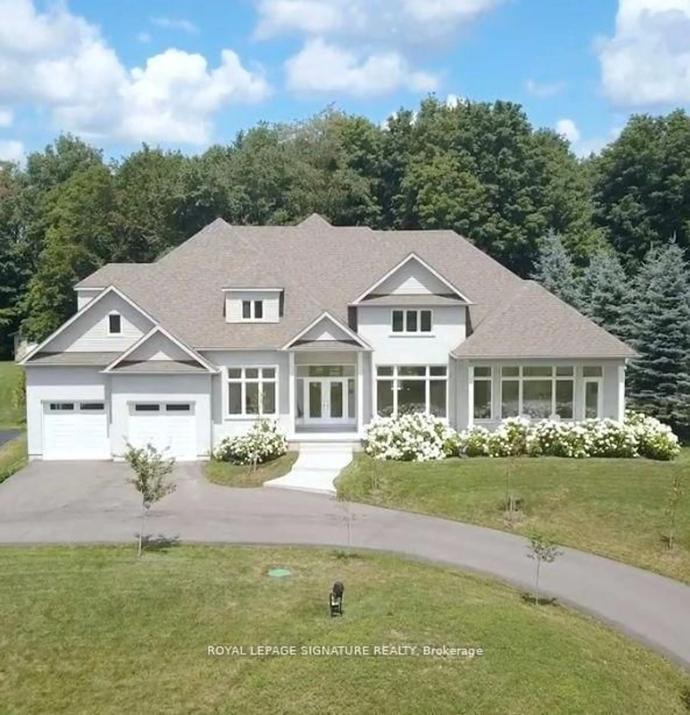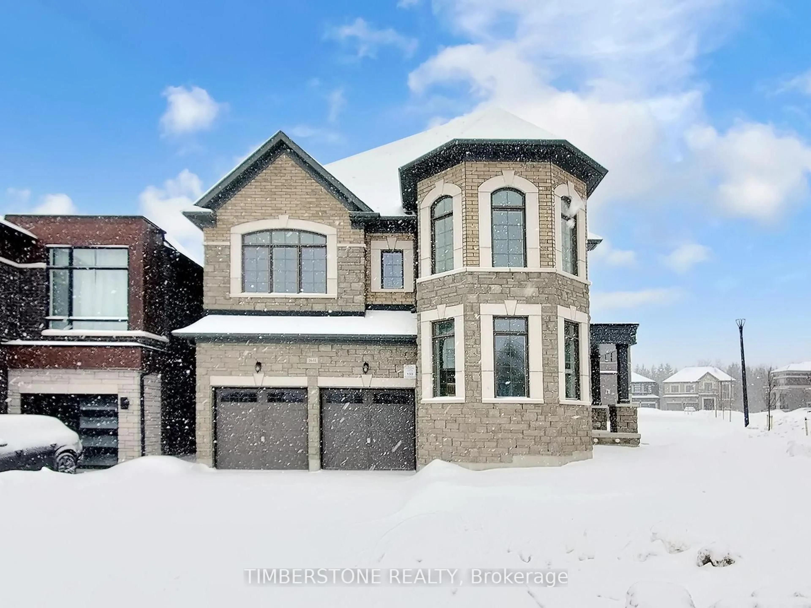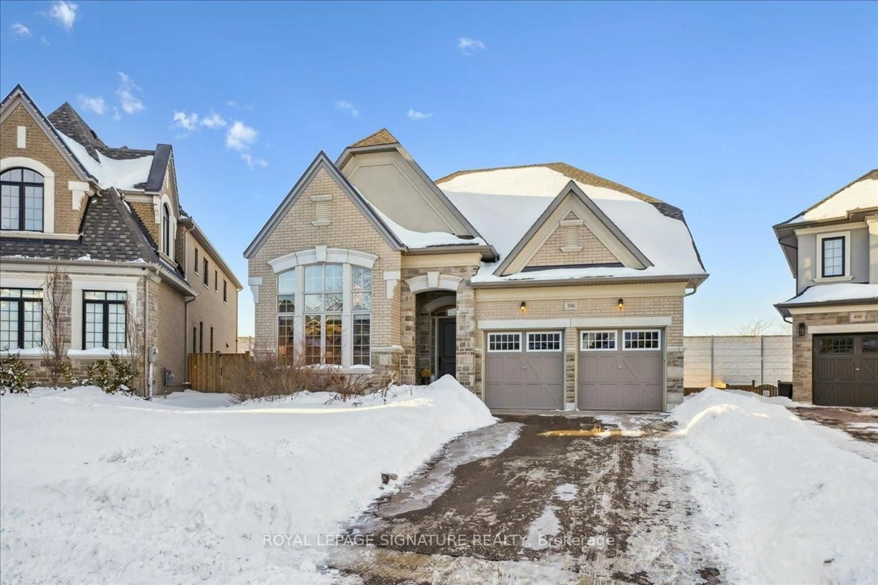736 Hillview Cres, Pickering, Ontario L1W 2S1
Contact us about this property
Highlights
Estimated valueThis is the price Wahi expects this property to sell for.
The calculation is powered by our Instant Home Value Estimate, which uses current market and property price trends to estimate your home’s value with a 90% accuracy rate.Not available
Price/Sqft$603/sqft
Monthly cost
Open Calculator
Description
Stunning custom-built home at corner lot, featuring a blend of brick, stone, and stucco. Includes a finished basement apartment with a separate entrance-perfect for rental! Enjoy spacious living, dining, and family rooms, plus a large eat-in kitchen with a pantry and big island. A Juliette balcony connects the living/dining area, and modern glass stair railings add style. The family room overlooks the backyard, and bedrooms 2 and 3 share a 5-piece semi ensuite. Luxury finishes include granite/marble countertops, hardwood floors, marble bathrooms, and skylights. The house is lit with pot lights and has patio slabs all around. Just 40 minutes to downtown Toronto via GO, with a bus stop across the street and quick access to Hwy 401. Minutes from the waterfront, Lake Ontario, Frenchman's Bay Marina, beaches, and trails. Friendly neighborhood close to shopping, groceries, restaurants, banks, and more.
Property Details
Interior
Features
Main Floor
Living
7.25 x 3.74Combined W/Dining / Juliette Balcony / hardwood floor
Kitchen
6.43 x 3.9O/Looks Backyard / Plank Floor
Dining
7.28 x 3.74Combined W/Living / hardwood floor
Family
6.89 x 6.52Combined W/Kitchen / hardwood floor
Exterior
Features
Parking
Garage spaces 1
Garage type Attached
Other parking spaces 4
Total parking spaces 5
Property History
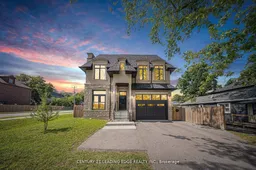 40
40