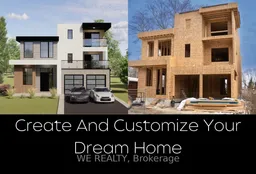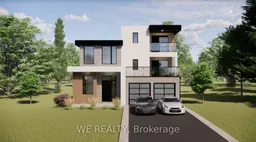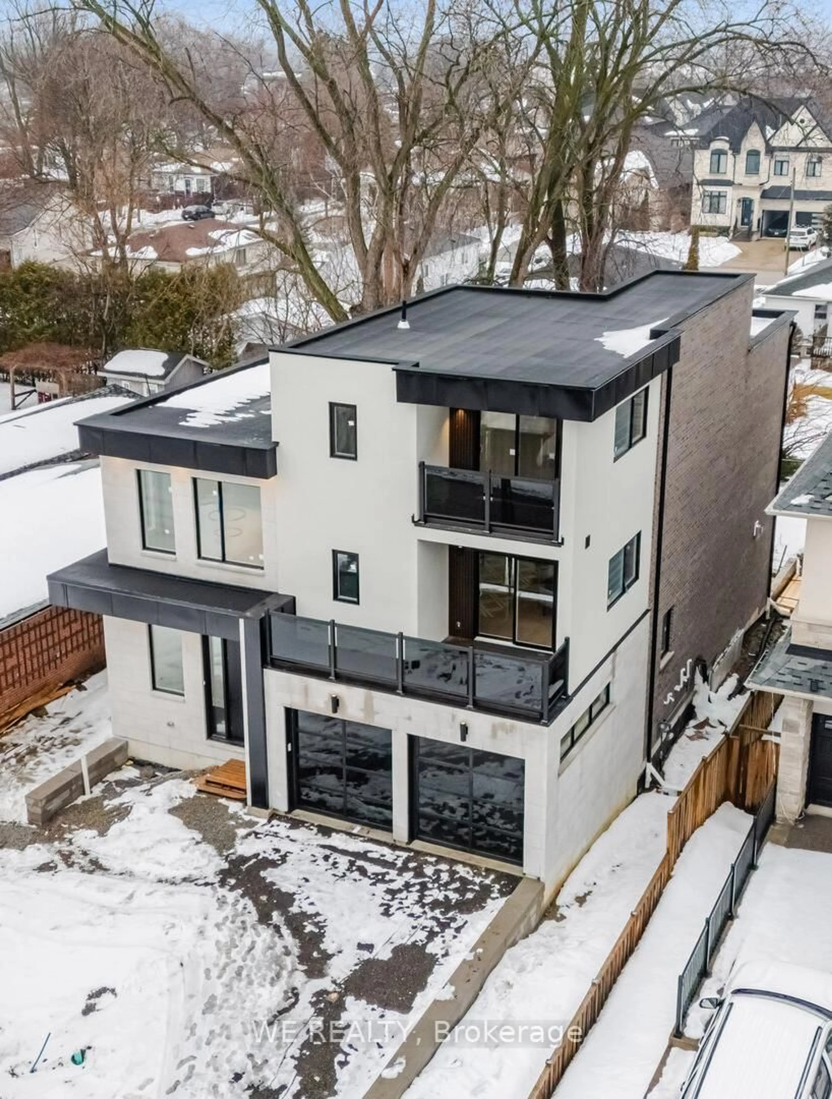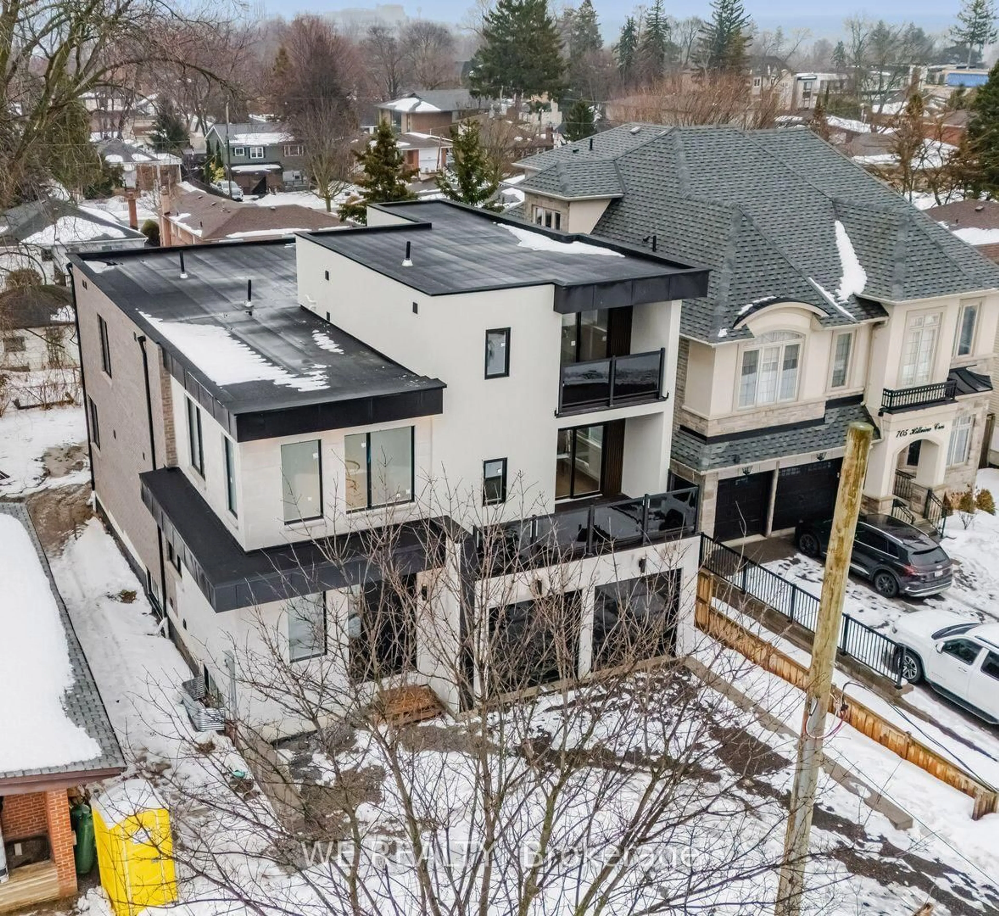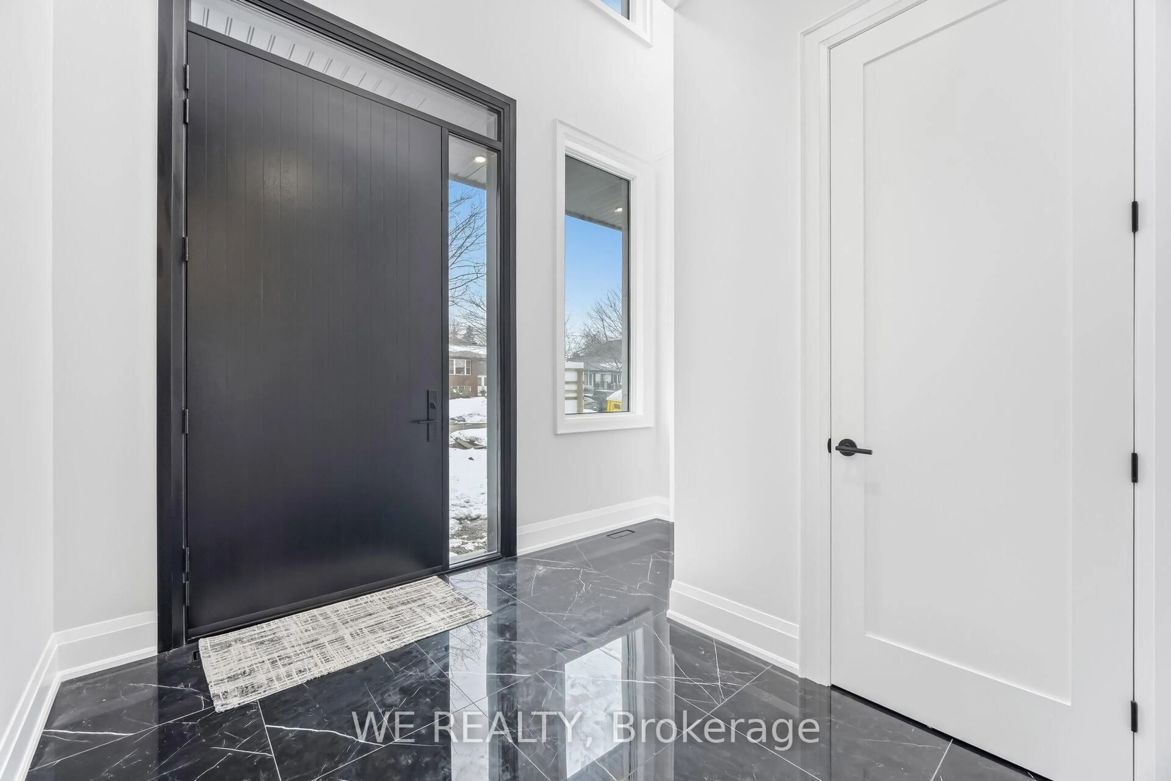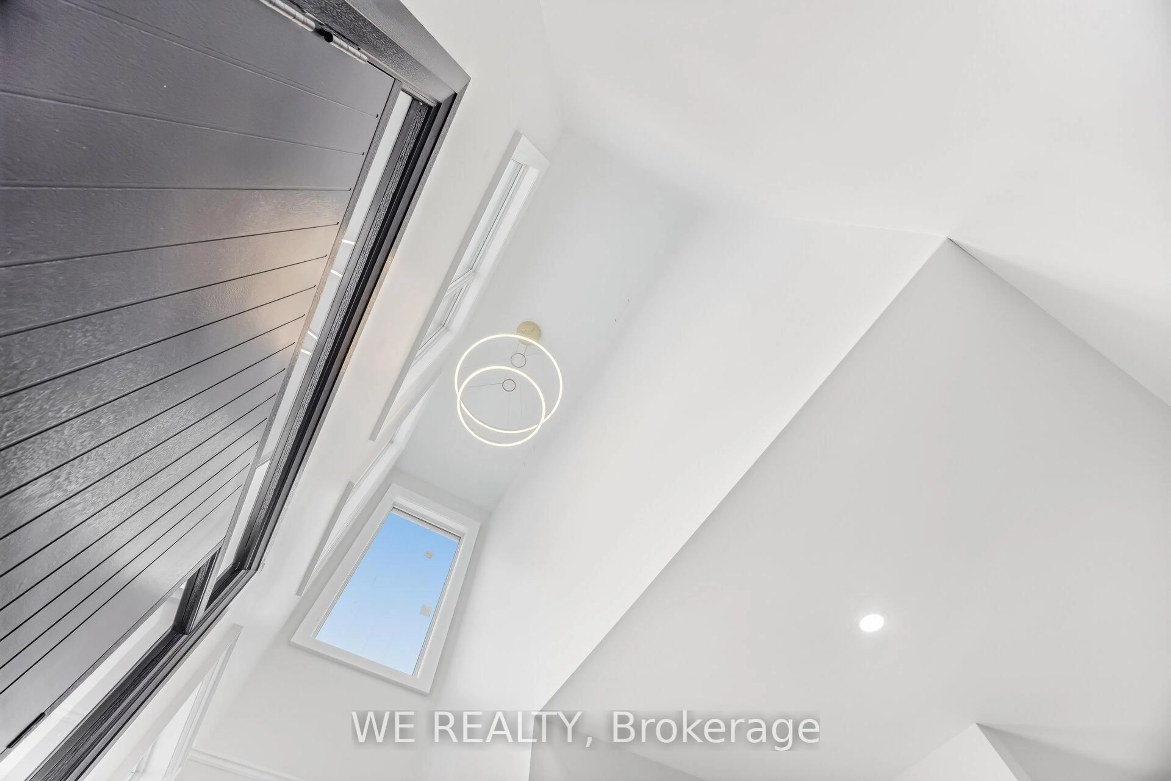711 Hillview Cres, Pickering, Ontario L1W 2R6
Contact us about this property
Highlights
Estimated valueThis is the price Wahi expects this property to sell for.
The calculation is powered by our Instant Home Value Estimate, which uses current market and property price trends to estimate your home’s value with a 90% accuracy rate.Not available
Price/Sqft$607/sqft
Monthly cost
Open Calculator
Description
The Wait Is Over!! Brand New, Never-Been-Lived In, Gorgeous Custom-Built 3-Storey Dream Home W/ The Highest Quality Design, Finishes& Features, Complete With A Rough-In For A Residential Elevator. With Over 4600Sq Ft Of Above Grade Luxury Living Space + an unfinished Basement with a separate walk-up entrance. This Home Is Truly An Entertainer's Dream, Loaded with Upgrades. An Unparalleled Coalescence Of Modernity&Contemporary Warmth Throughout This Magnificent Custom Home. Live & Play In This Emerging Waterfront Community, 5 minute walk to the lake and just 20 Mins Fr Downtown Toronto. Elevate your family in this outstanding custom residence by Wiltshire Homes. Experience an abundance of luxurious and practical features, backed by New Home Tarion Warranty.
Property Details
Interior
Features
Main Floor
Dining
4.75 x 4.42hardwood floor / Large Window / Pass Through
Family
7.25 x 6.34hardwood floor / Gas Fireplace / W/O To Patio
Kitchen
4.88 x 4.26Centre Island / Breakfast Area / O/Looks Family
Exterior
Features
Parking
Garage spaces 2
Garage type Built-In
Other parking spaces 4
Total parking spaces 6
Property History
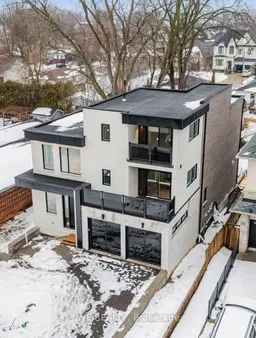 50
50