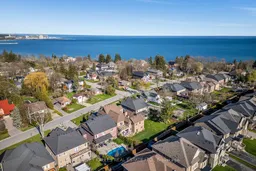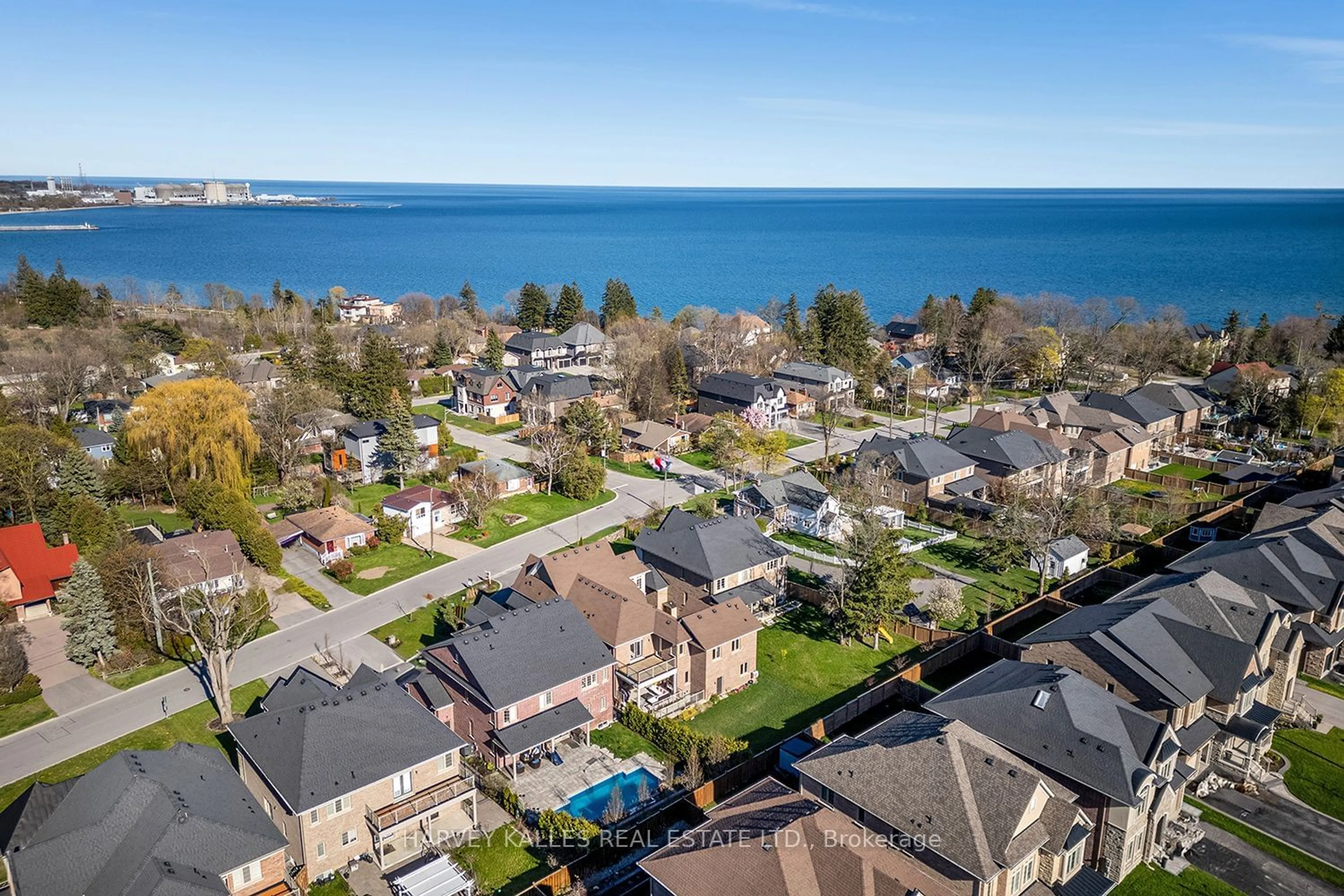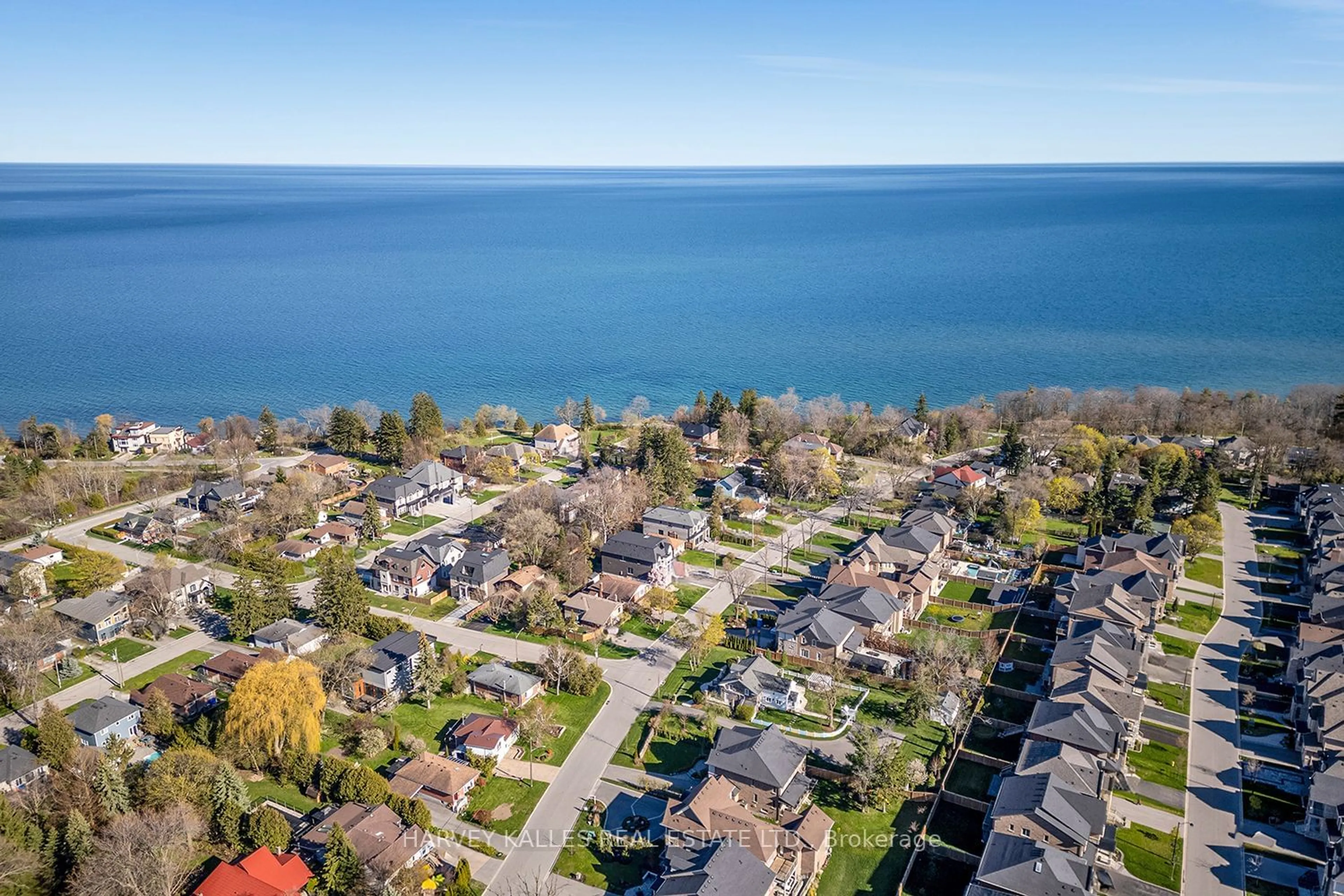564 Park Cres, Pickering, Ontario L1W 0B2
Contact us about this property
Highlights
Estimated ValueThis is the price Wahi expects this property to sell for.
The calculation is powered by our Instant Home Value Estimate, which uses current market and property price trends to estimate your home’s value with a 90% accuracy rate.$2,593,000*
Price/Sqft$692/sqft
Days On Market1 day
Est. Mortgage$12,235/mth
Tax Amount (2023)$14,925/yr
Description
Welcome to 564 Park Cres - This Stunning home is a 5 minute walk to the lake or beach.This bright open concept home has it all, main level has a large family size dining room , office, dream eat-in kitchen with breakfast bar, top of the line appliance package , open to a stunning warm family retreat with fireplace, all bathed in natural light streaming through expansive windows and walk out to huge seating area deck. Ascend to the upper level, where five large bedrooms await, each offering unparalleled comfort and style. The primary suite is a haven of tranquility, featuring a walkout to a private balcony, a generous seating area, an opulent 4-piece ensuite bath, and expansive walk-in closets. All bedrooms have ensuite and large closets.Descend to the lower level, with soaring 9-foot ceilings, discover a fully equipped second kitchen, and a spacious recreational haven complete with a cozy family lounge with a gas fireplace, ideal for gatherings and relaxation alike as well as nanny suite with ensuite and an invigorating gym to maintain your well-being, Outside, revel in the grandeur of a 15-car circular driveway, a testament to the discerning taste of the distinguished homeowner.
Property Details
Interior
Features
Upper Floor
4th Br
3.65 x 5.25Semi Ensuite
2nd Br
4.21 x 5.684 Pc Ensuite
Prim Bdrm
11.25 x 3.764 Pc Ensuite / W/O To Patio / Combined W/Sitting
3rd Br
4.90 x 3.37Semi Ensuite / W/I Closet / W/O To Balcony
Exterior
Features
Parking
Garage spaces 2
Garage type Attached
Other parking spaces 13
Total parking spaces 15
Property History
 40
40Get an average of $10K cashback when you buy your home with Wahi MyBuy

Our top-notch virtual service means you get cash back into your pocket after close.
- Remote REALTOR®, support through the process
- A Tour Assistant will show you properties
- Our pricing desk recommends an offer price to win the bid without overpaying



