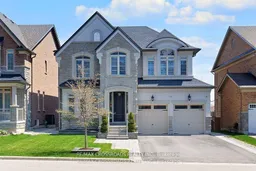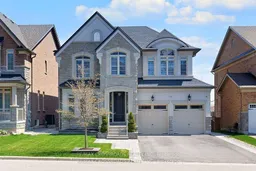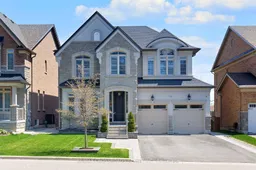Luxury lakeside living! SHOWSTOPPER! Absolutely stunning 4 +1 bedroom home on the prestigious Cliffview Road just a 1 minute walk to the lake! Step inside this magnificent foyer adorned with designer light fixtures and beautiful wainscotting throughout the main floor! Walk into your expansive chef's kitchen featuring top of the line stainless steel appliances, elegant cabinetry, granite countertops, and a walkout to a 21 ft deck!! Gleaming hardwood floors throughout the main floor! Your primary bedroom with soaring high 10ft ceilings, a large walk-in closet and a spa-like ensuite has a soaker tub and his & her vanities! Your very own oasis with a view of the water from your bedroom window! California shutters throughout the entire home! 3 more outstanding bedrooms upstairs with wonderful closet place! Walkout basement! This home is in immaculate condition and is in one of the most sought-after neighbourhoods in Pickering! Close to great schools, the waterfront, churches, The SHOPS at Pickering City Centre and just a few minutes away from the GO train station and 401! Show and sell this turn-key home!
Inclusions: S/S Microwave, GE S/S Gas stove With Double Oven, S/S B/I Dishwasher, S/S Side by Side Fridge With Water Dispenser, Gas Fireplace, Garage Door Opener, Designer Light Fixtures, Washer, Dryer, Security Bars On Basement Windows, HE Furnace, 200 Amp Service 6.6 x 2.3 Deck, Pot Lights Throughout Main Floor, Wainscotting Throughout Main Floor, California Shutters.






