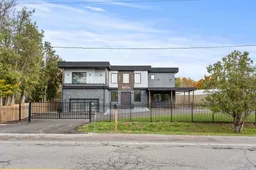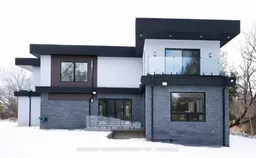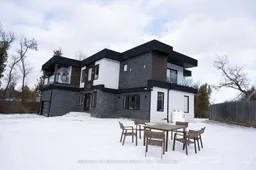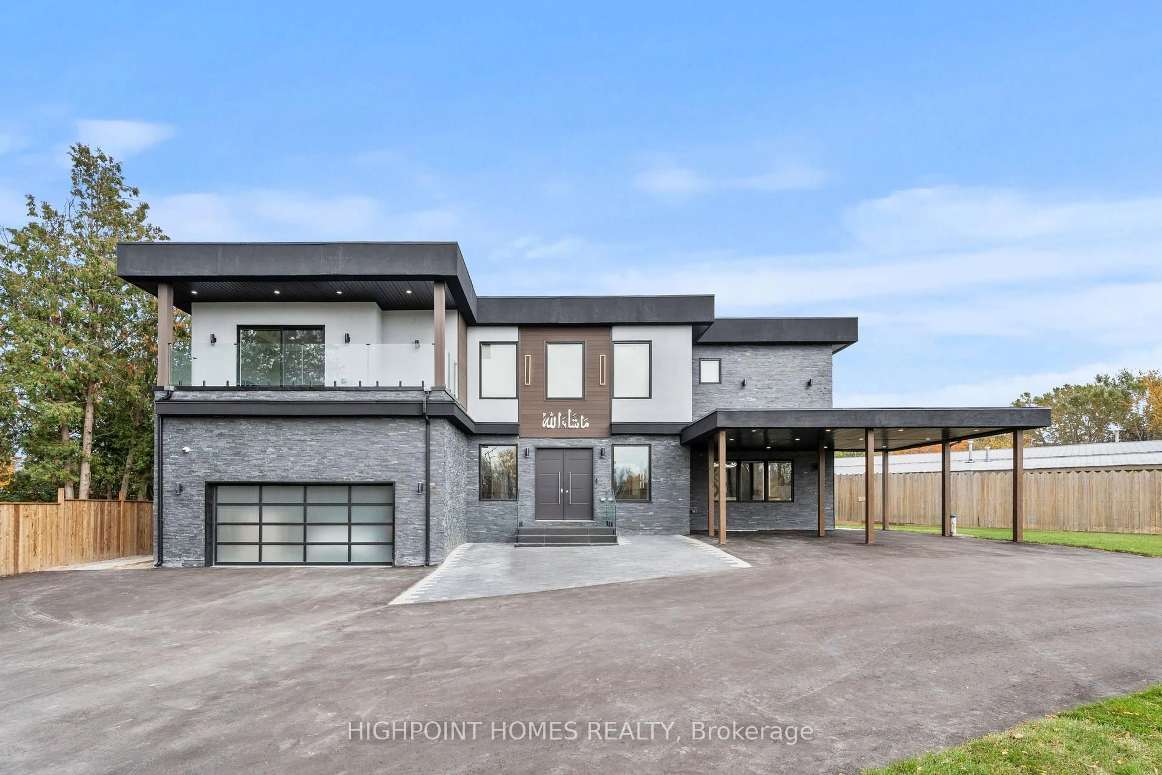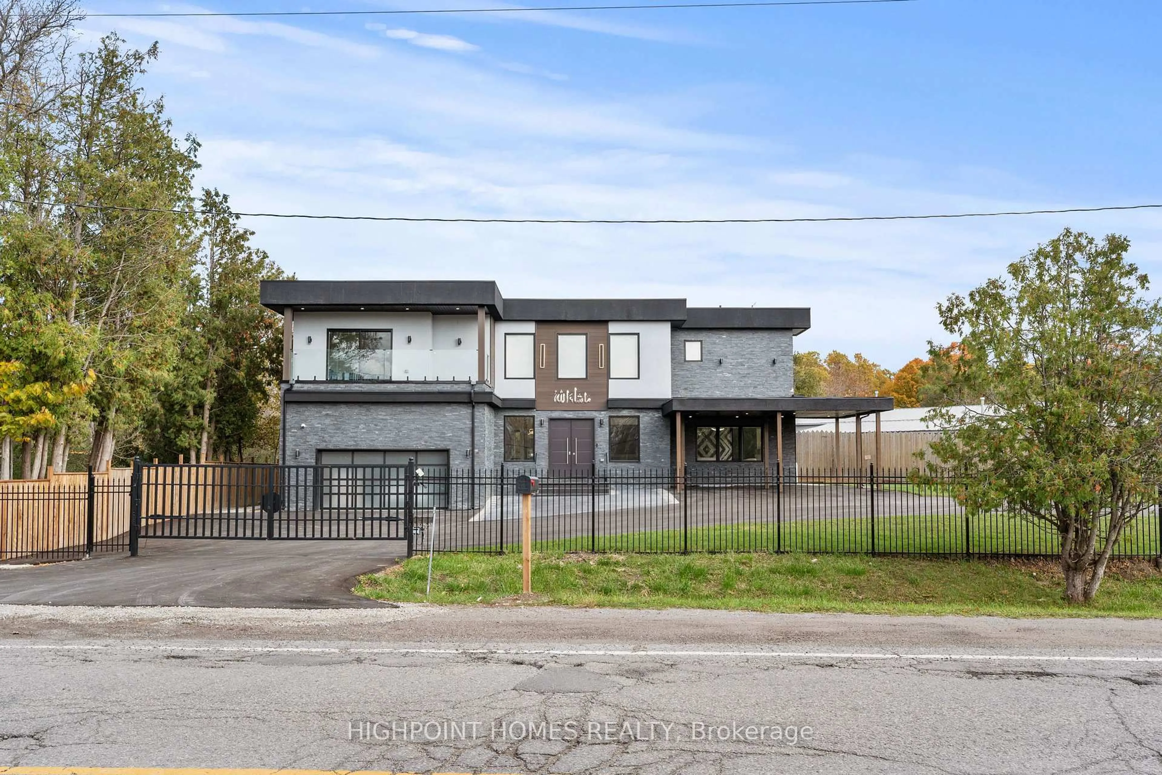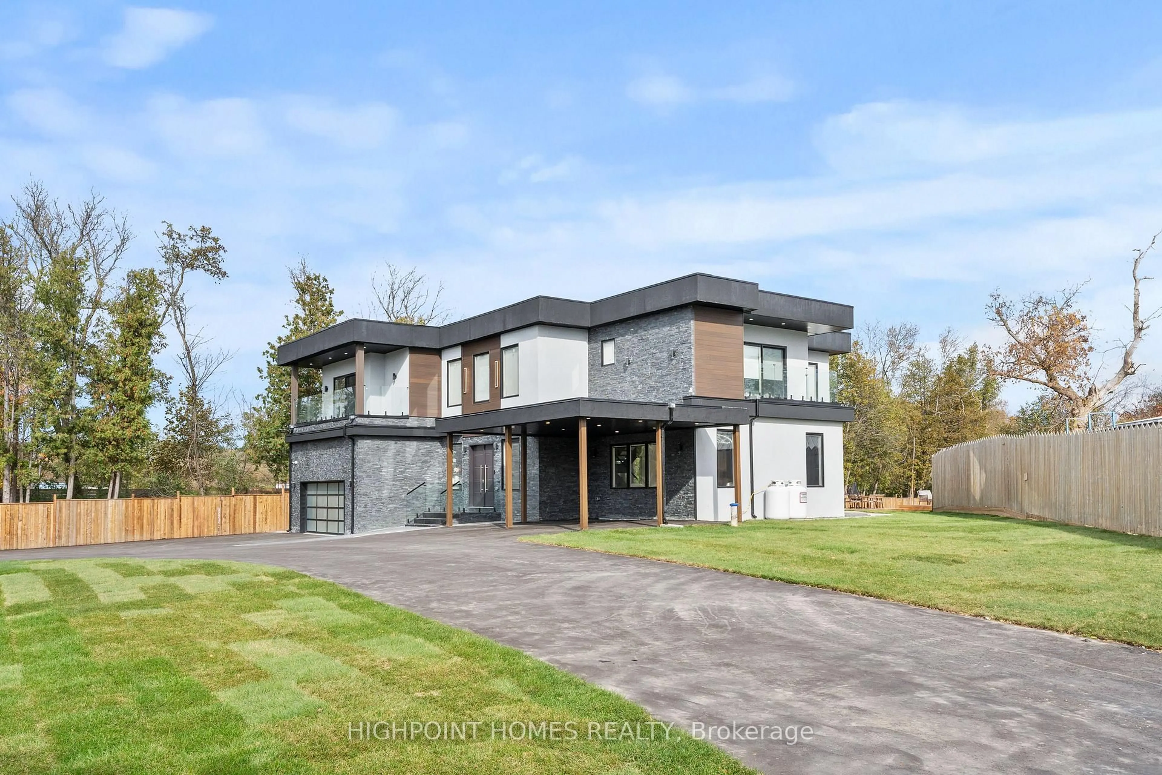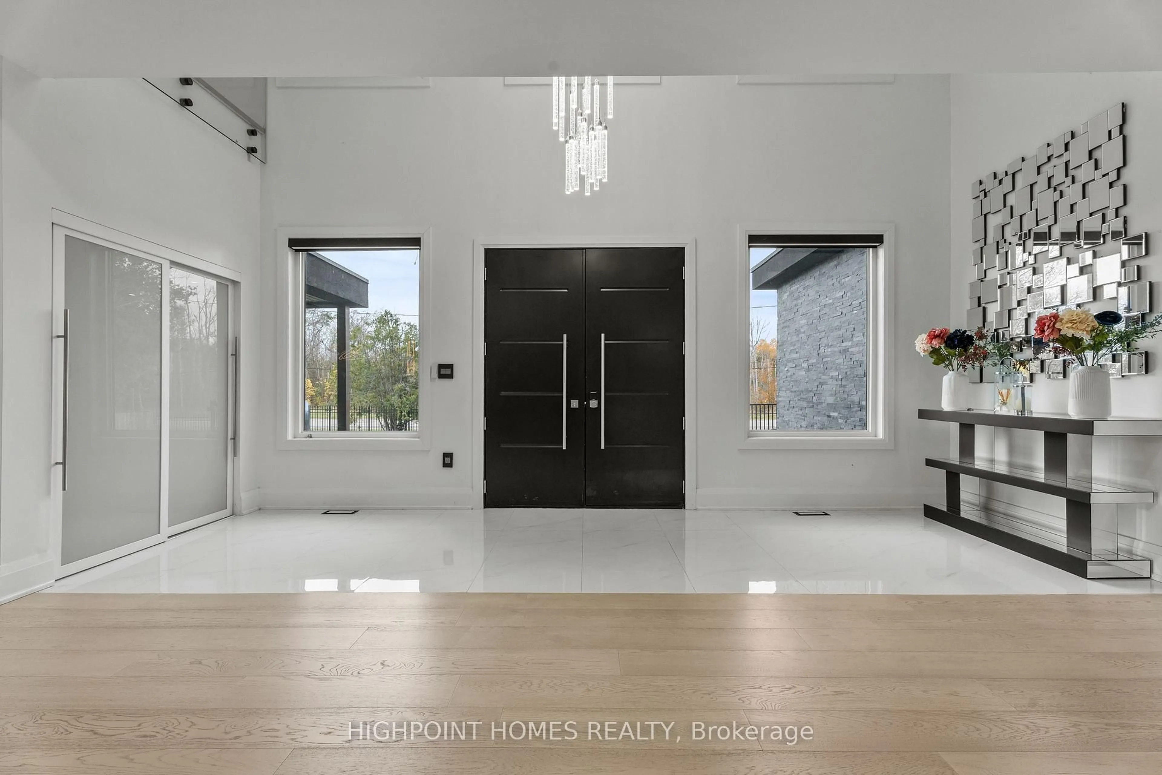5321 Old Brock Rd, Pickering, Ontario L1Y 1A1
Contact us about this property
Highlights
Estimated valueThis is the price Wahi expects this property to sell for.
The calculation is powered by our Instant Home Value Estimate, which uses current market and property price trends to estimate your home’s value with a 90% accuracy rate.Not available
Price/Sqft$339/sqft
Monthly cost
Open Calculator
Description
Regarded as one of Durham Region's most exceptional estates, this custom-built, gated residence offers over 8,700 sq. ft. of refined luxury across every level. Perfectly situated at the Durham-York border and just 7 minutes from Hwy 407, the property seamlessly blends tranquil, cottage-style living with effortless access to the city. A striking arrival sets the tone, featuring electronic gates, a fully fenced perimeter (approx. 150 ft of premium metal fencing along the front and 600 ft of wood fencing), a double garage plus double carport, and parking for over 40 vehicles. The porcelain designer-tiled front porch and more than 100 ft of glass railings create a sleek, gallery-inspired façade. Inside, the grand foyer impresses with soaring 20-ft ceilings, a dramatic 12-ft chandelier, and a stunning floor-to-ceiling glass staircase. The living room highlights a double-sided fireplace and bold accent walls, while the open-to-above family room is anchored by a custom, modern TV feature wall. Whole-home automation includes built-in speakers and over 40 motorized blinds throughout. The chef's kitchen is thoughtfully designed with dual islands, premium Jenn-Air appliances, a 48" cooktop, and twin pantries-ideal for both everyday living and entertaining. Upstairs, four spacious bedrooms each feature private balconies with glass railings, spa-inspired ensuites, and custom walk-in closets, complemented by the convenience of second-floor laundry. The lower level is an entertainer's retreat, complete with a home theatre, gym, recreation room, and a private guest suite. Outdoors, a serene 400-sq.-ft. Zen garden opens to a resort-style backyard showcasing three elevated decks (over 550 sq. ft. combined), a 1,000-sq.-ft. patio, paver walkways surrounding the property, a 20' x 40' basketball court, and a dedicated children's playground-bringing true resort living home.
Property Details
Interior
Features
Main Floor
Living
9.7 x 6.8Pot Lights / Fireplace / hardwood floor
Dining
5.4 x 4.0Pot Lights / Wall Sconce Lighting / hardwood floor
Mudroom
2.5 x 2.5hardwood floor / Pot Lights
Breakfast
5.3 x 7.3Pot Lights / hardwood floor / Built-In Speakers
Exterior
Features
Parking
Garage spaces 2
Garage type Attached
Other parking spaces 40
Total parking spaces 42
Property History
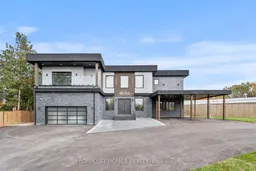 50
50