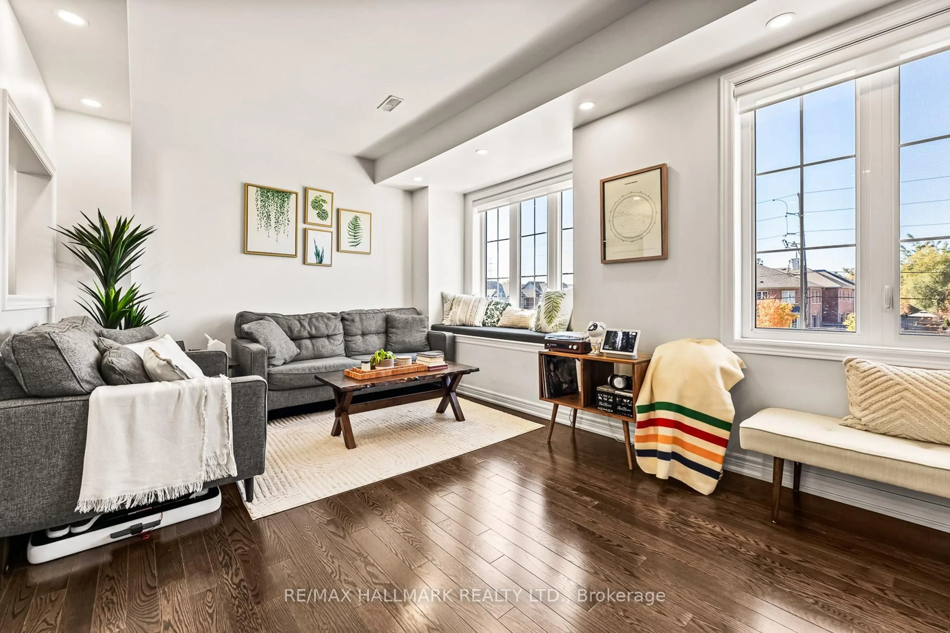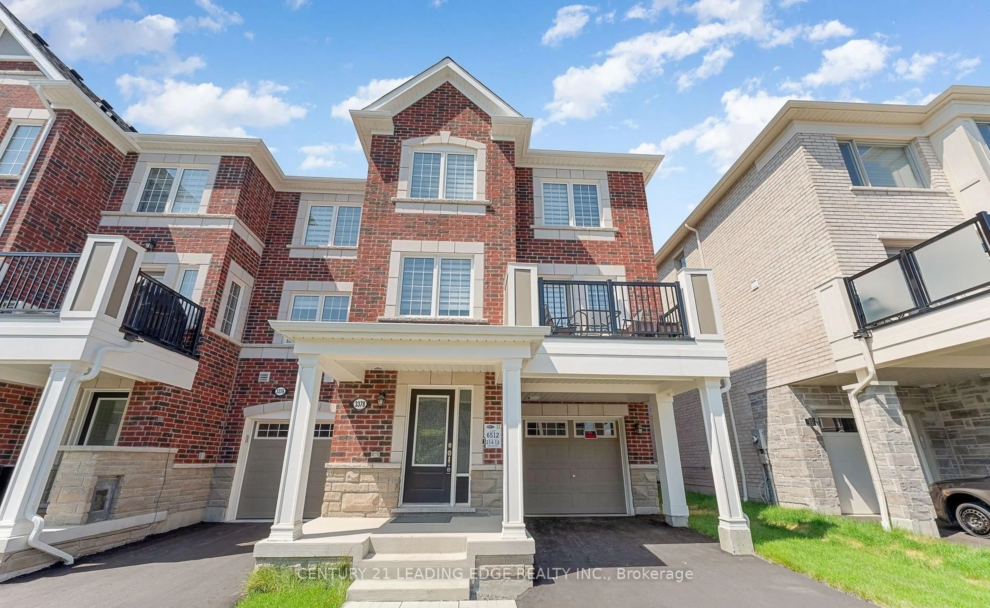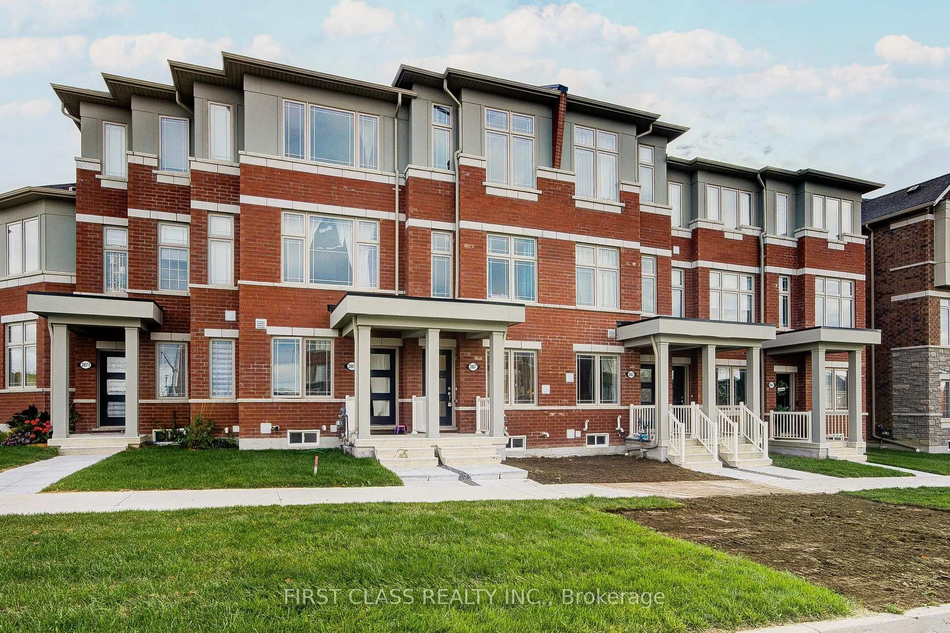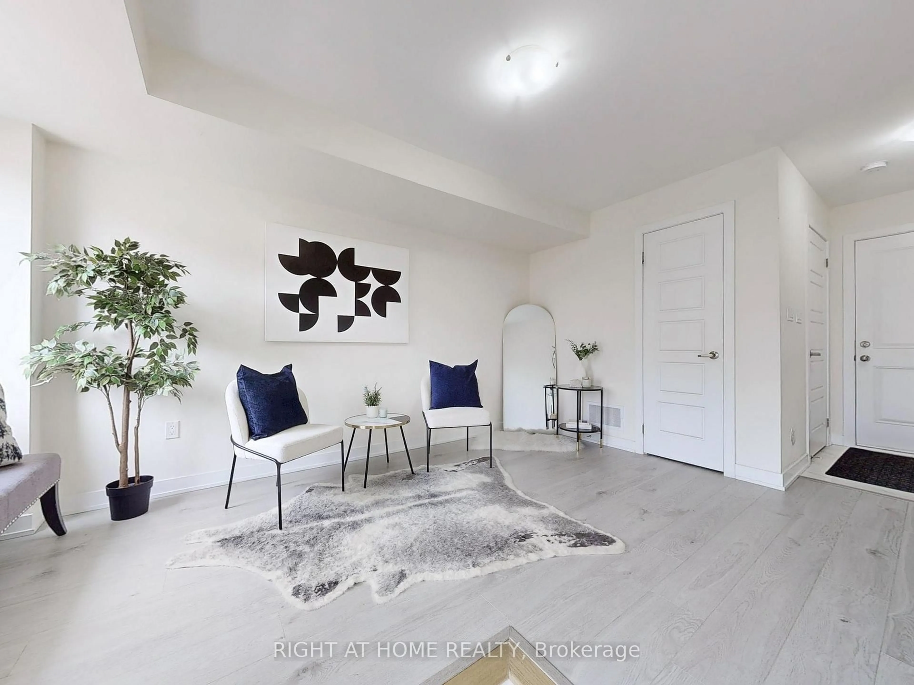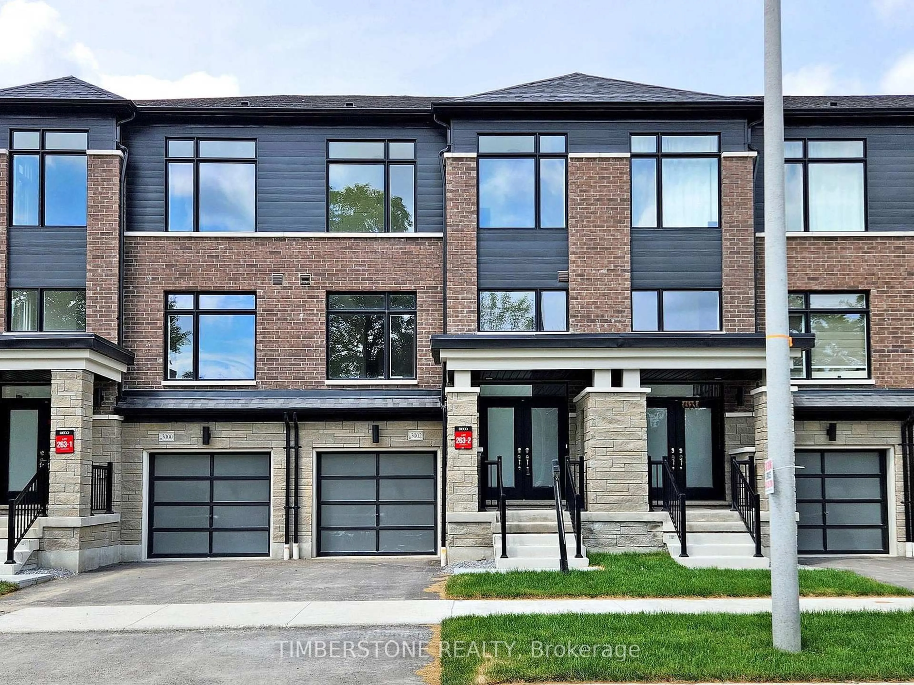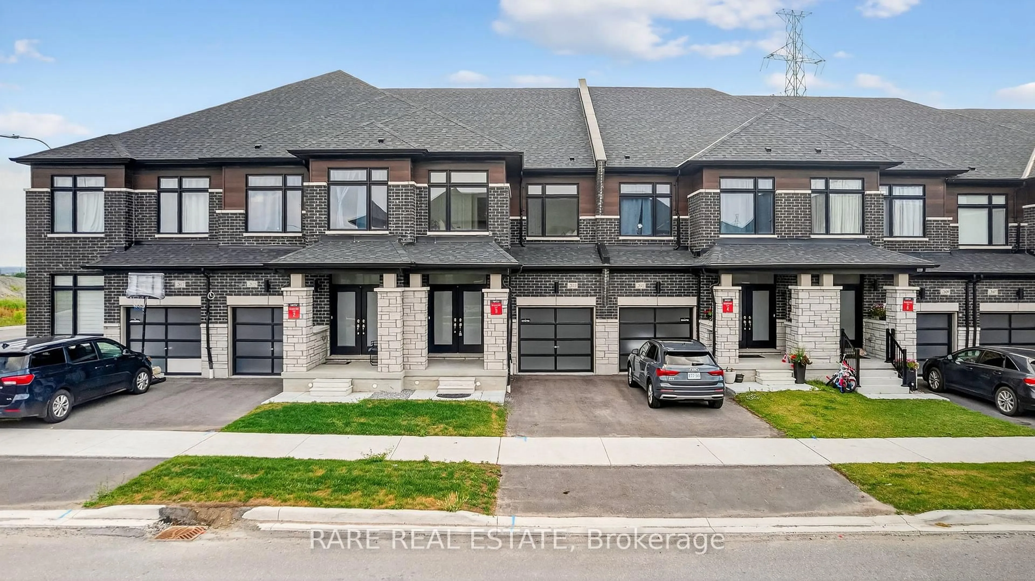Welcome To The 2024 & 2021 BILD Low-Rise Builder Of The Year Winner, OPUS Homes Built 3 Bedroom And 2.5 Bath FREEHOLD Townhome in The Sought After Seatonville Community; This Brand New And Never Lived In Home Features OPUS' Signature Finishes And A Modern Farmhouse Elevation Which Evokes Feelings Of Warmth And Comfort With Large Picture Windows Alongside Stylish Exterior Elements; Soaring 9Ft Smooth Ceilings On The Main And 9Ft Ceilings On The Second Floor With Over-Sized Large Windows Throughout Allow For A Sun-Filled Home; Smooth Ceilings On The Main Floor, Upper Hallway, And Primary Bedroom With Raised Smooth Ceilings; The Spacious Kitchen Has Quartz Counter With Undermount Sink And Pullout Faucet, A Large Centre Island And, Plenty Of Storage And Countertop Space! The Open Concept Layout Is Perfect For Entertaining! This Energy Star Certified Home Features Many Upgrades Including A Front 8Ft Door Entrance, Hardwood Flooring On The Main Floor With Matching Stained Oak Stairs, 12 Pot Lights, Spa-Like Primary Bedroom Ensuite Bathroom With Large Frameless Glass Shower And Stand-Alone Soaker Tub, Raised Smooth Ceiling In Primary Bedroom; Air Conditioner And Humidifier, 200 AMP Electrical Service; And A 3Pc Bathroom Rough-in Located In Basement; Central Vacuum And EV Charger Rough-Ins; Direct Access From The Garage To The Main Floor; Great Location Close To Green Space, Amenities And Highways and Go Transit! This Home Qualifies For The First Time Home Buyer GST Rebate! Full Tarion New Home Warranty Included!
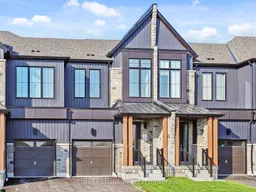 32
32

