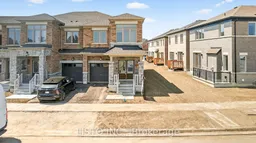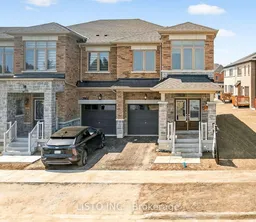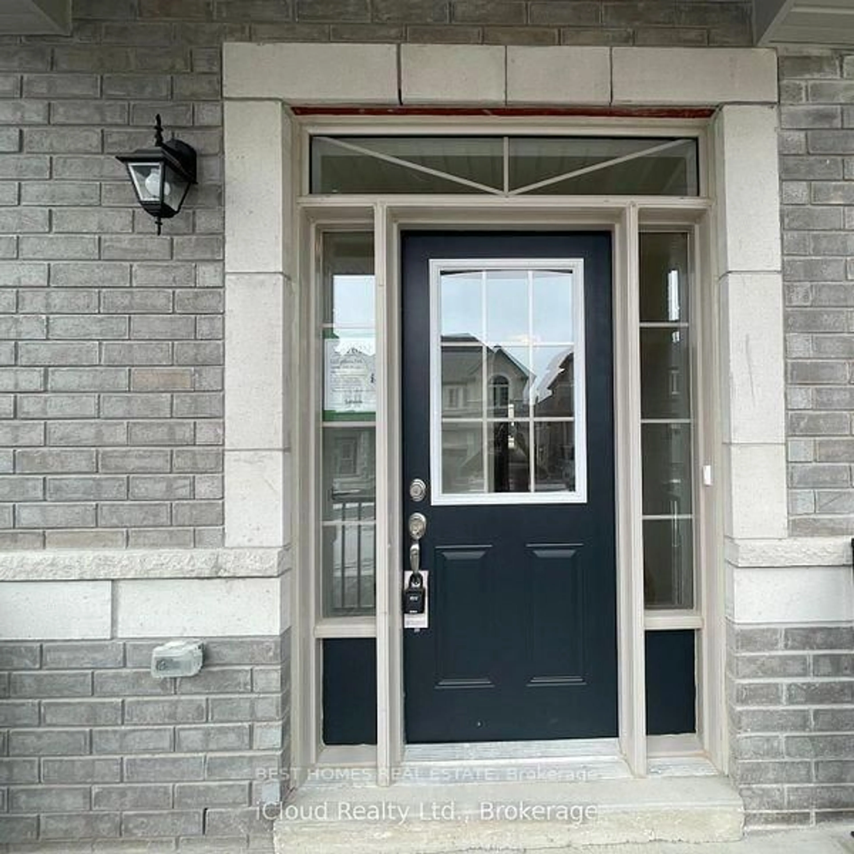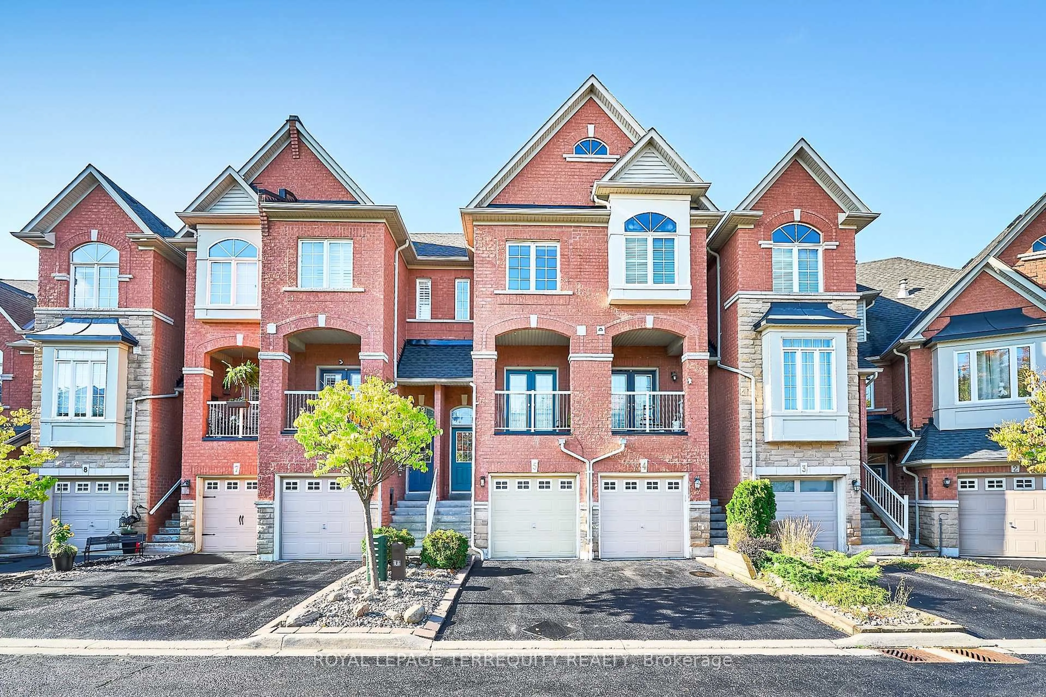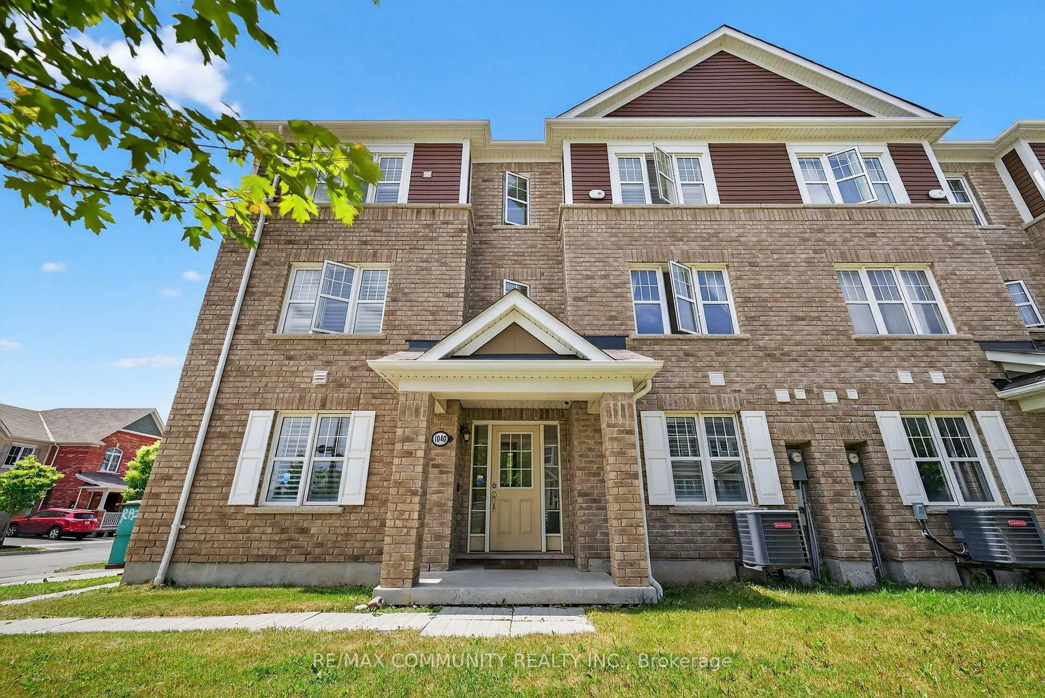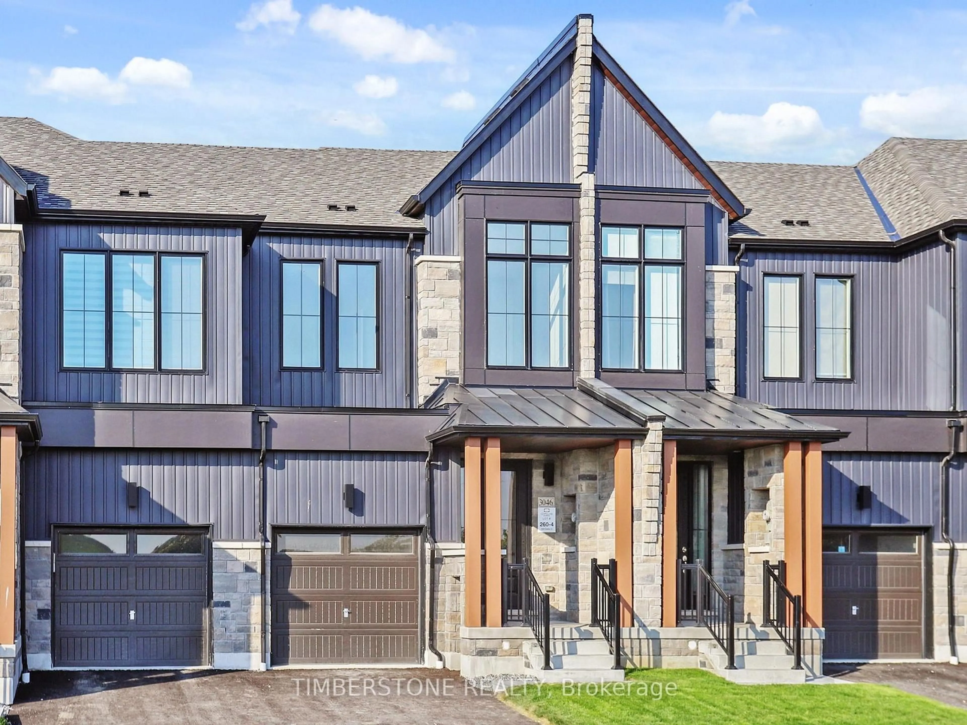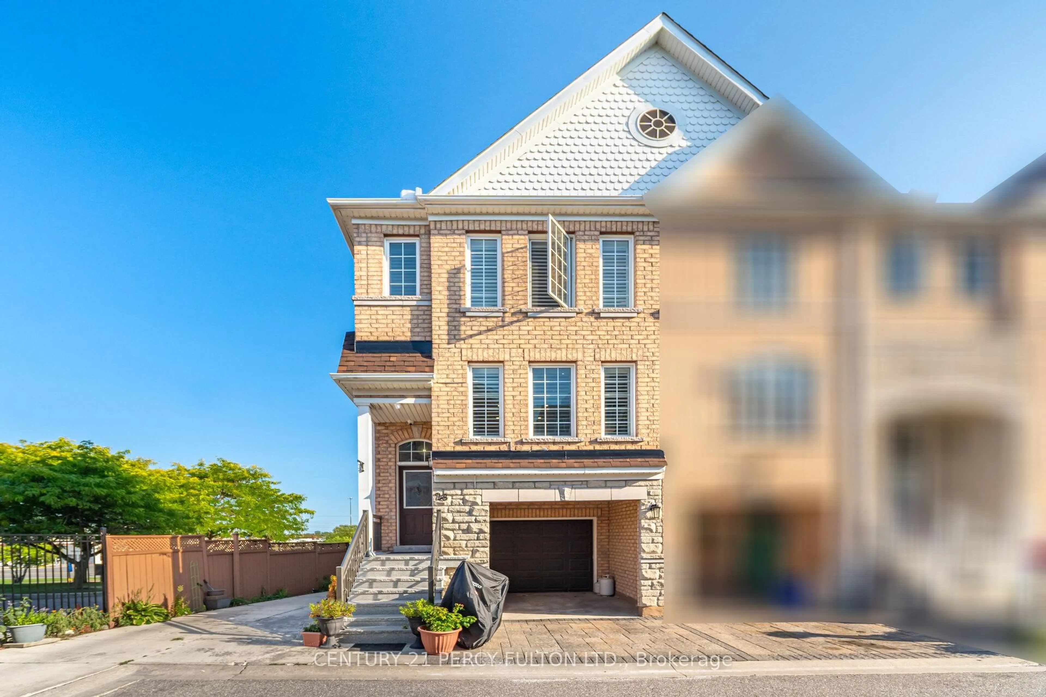Welcome to this rare end-unit freehold townhouse with a separate entrance to the basement, nestled on a premium 32 x 90 Ft lot in the heart of sought-after Rural Pickering! A vibrant, family friendly community surrounded by nature yet close to everything you need. With nearly 2,000 SQFT of beautifully designed living space, this upgraded 4-bedroom, 3-bathroom home offers the perfect blend of modern style and everyday functionality. Step into an open-concept main floor where rich hardwood floors, large windows, and a bright, airy layout create a warm and inviting atmosphere. The contemporary kitchen is a chefs dream, featuring stainless steel appliances, tile flooring, and a breakfast bar that seamlessly connects to the spacious great room, perfect for entertaining or relaxing with family. Walk out to your private outdoor space and enjoy effortless indoor/outdoor living year round. Upstairs, retreat to a generous primary suite complete with a 4-piece ensuite and a large walk-in closet, while three additional bedrooms offer space and light for the whole family. Enjoy the convenience of upper-level laundry, garage and a private driveway. Don't forget one of this home's standout features the separate basement entrance, offering excellent future income potential. Just minutes from Hwy 407, top-rated schools, parks, trails, and all major amenities, this is a rare opportunity to own a stylish, spacious, and turn-key home in one of Pickering's most desirable neighborhoods.
Inclusions: Stainless Steel 36" Frigidaire Fridge, 30" Frigidaire Slide-In Electric Air Fry Range, 24" Frigidaire B/I Dishwasher, 27" Electrolux Front Load White Washer, 27" Electrolux White Electric Dryer, All Light Fixtures,
