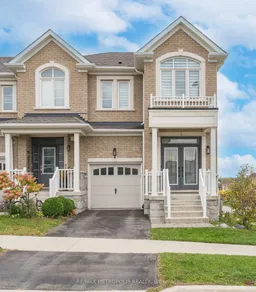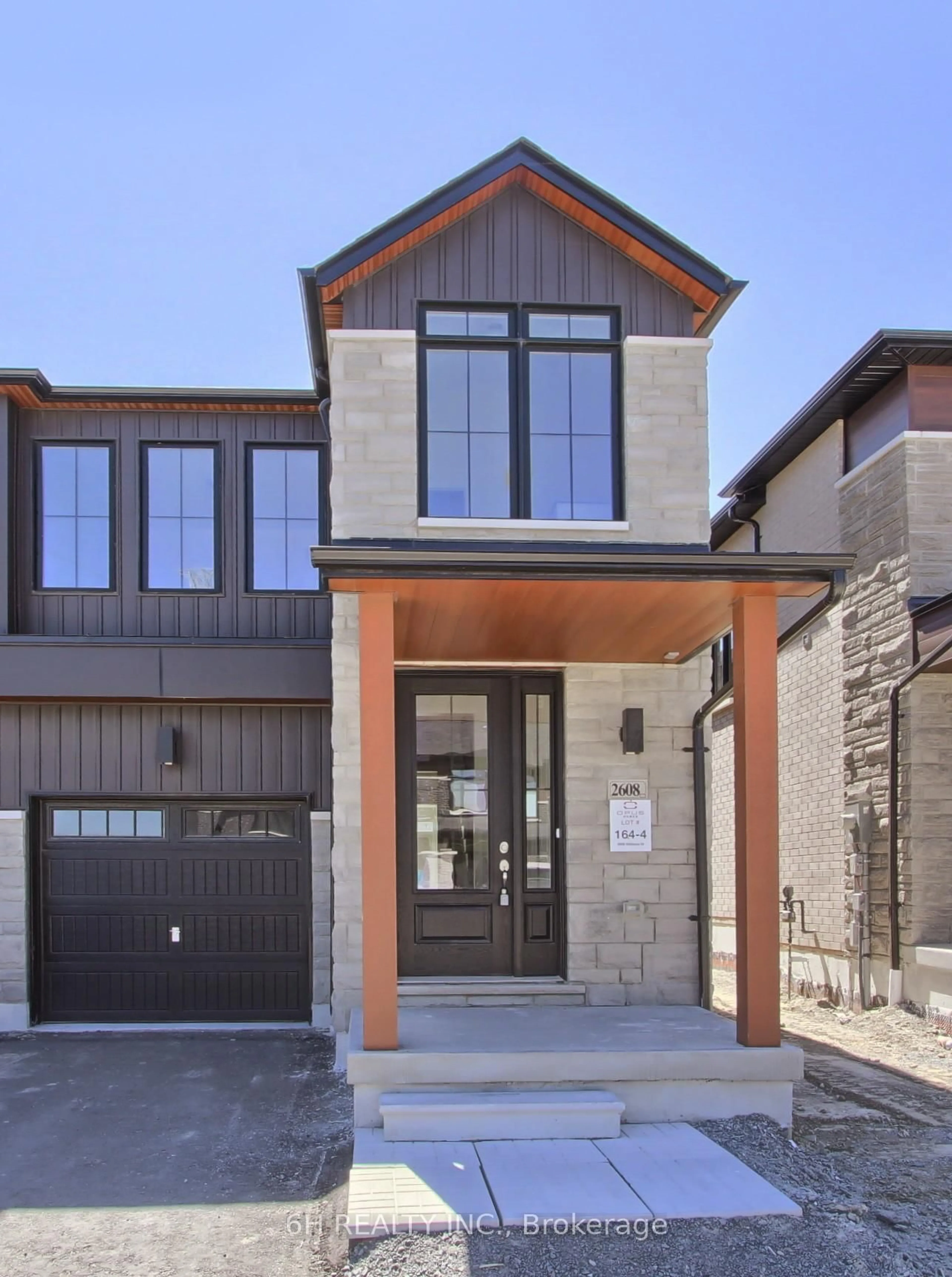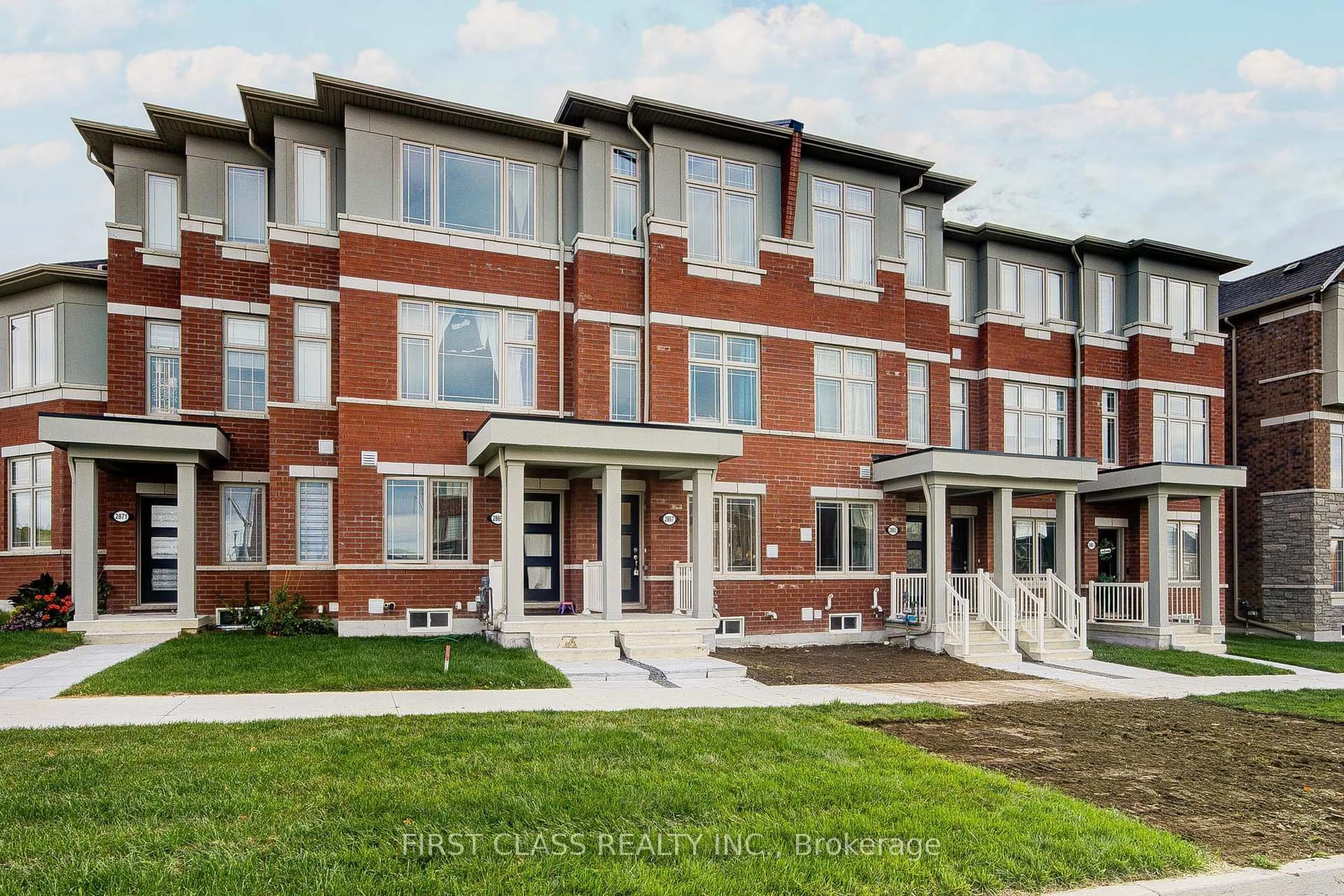Welcome to 2503 Hibiscus Drive, Pickering! This beautifully upgraded end-unit townhouse blends modern comfort with timeless style in one of Pickering's most peaceful neighbourhoods. Featuring 3 bedrooms, 2 bathrooms, and countless owner-installed upgrades, this home is truly move-in ready. Step inside to discover wide engineered hardwood floors, pot lights throughout, a stunning tiled TV wall, and a fully upgraded kitchen with a waterfall quartz countertop, new gas stove and oven, and modern tiling. Upstairs, enjoy a custom walk-in closet in the primary suite, plus upgraded quartz counters, sinks, and fixtures in both bathrooms.The attention to detail continues outdoors with a new front door, pot lights, sprinkler system (front and back), fenced yard, and custom shelving in the garage. Located in a quiet, family-friendly area, this home is just a short walk to a brand-new school, parks, and trails - with easy access to shopping, amenities, and major highways. A perfect blend of comfort, function, and designer finishes - this is one you won't want to miss!
Inclusions: Treadmill in basement (as is condition)
 50
50





