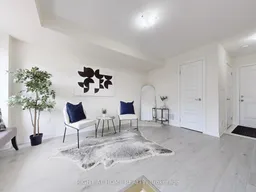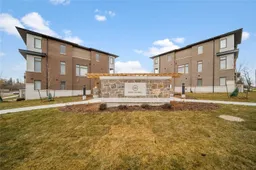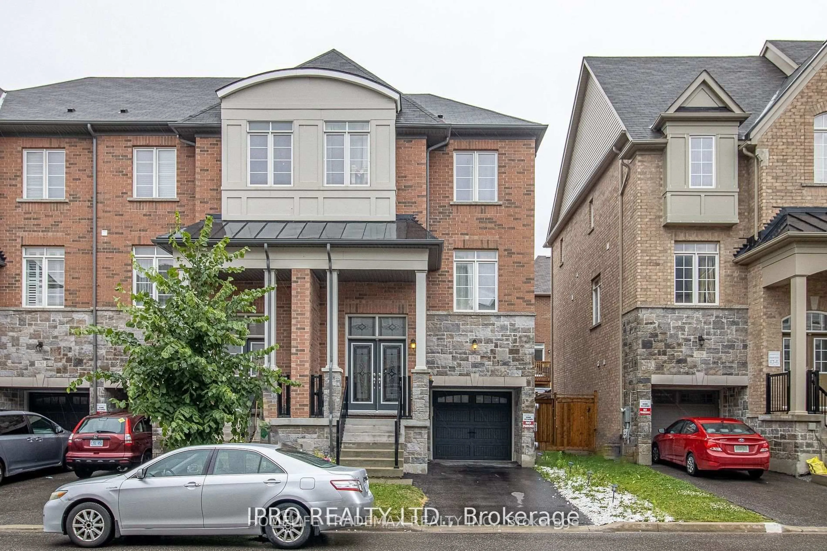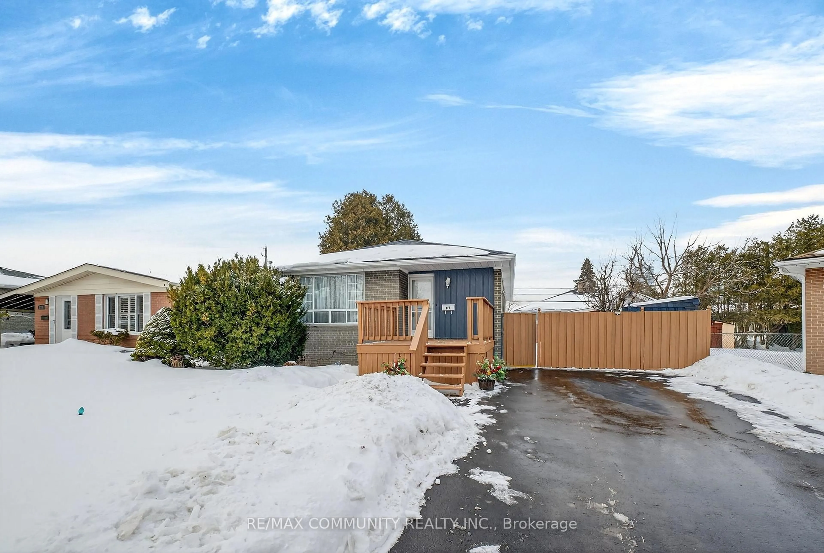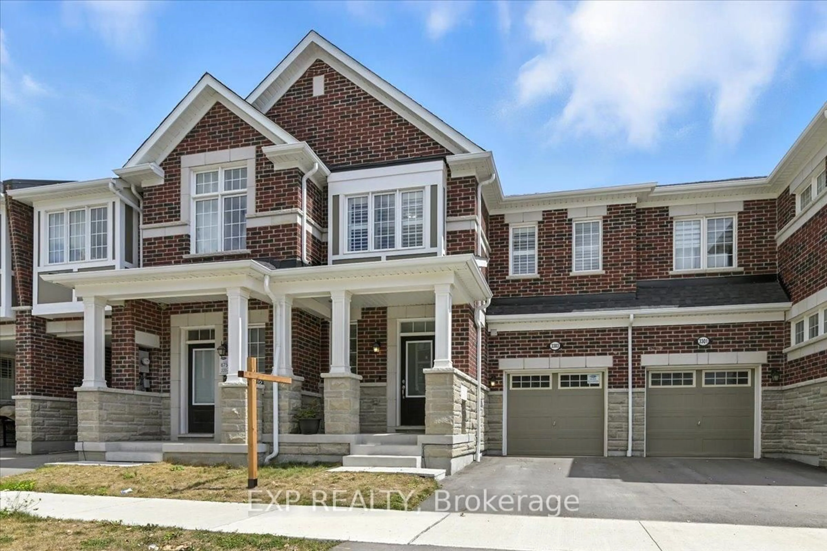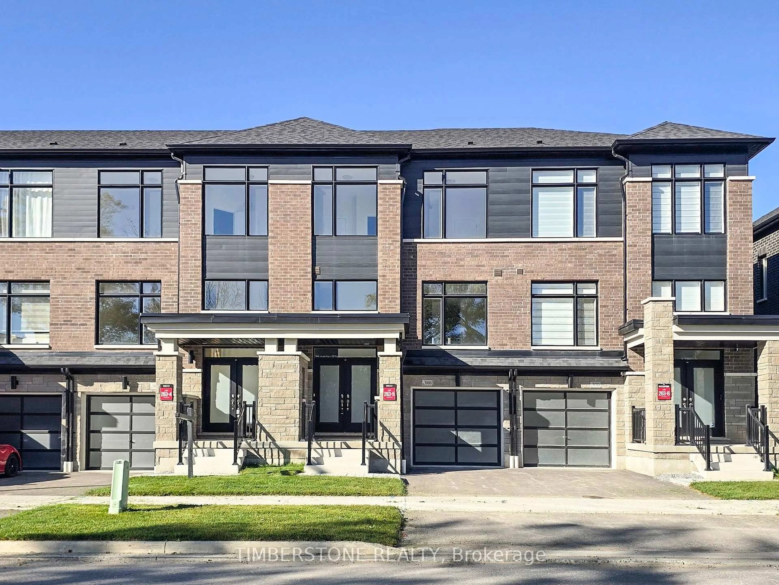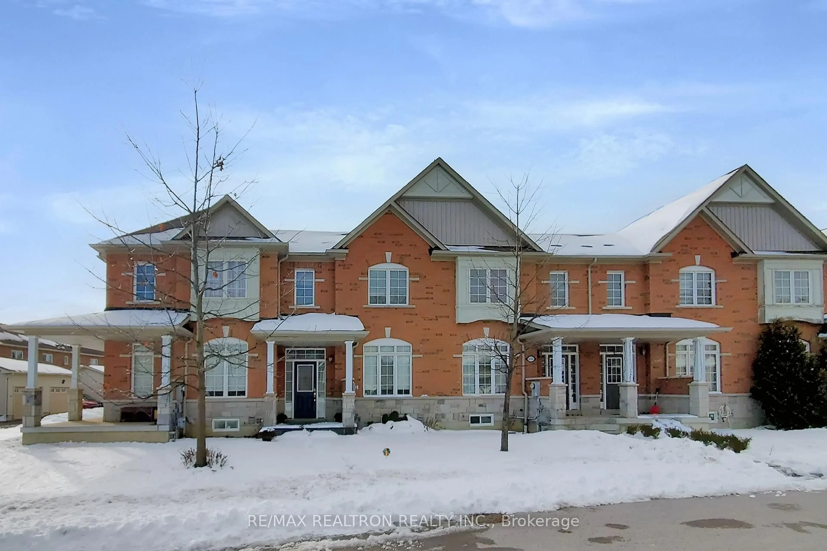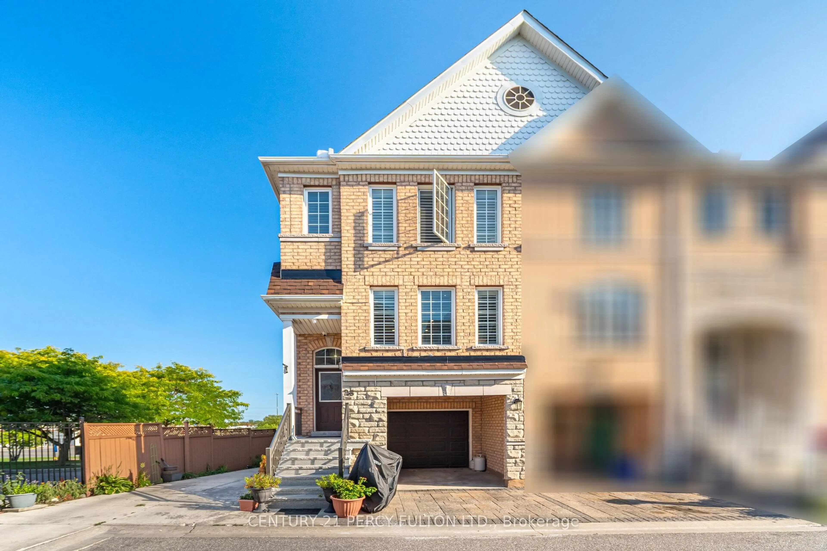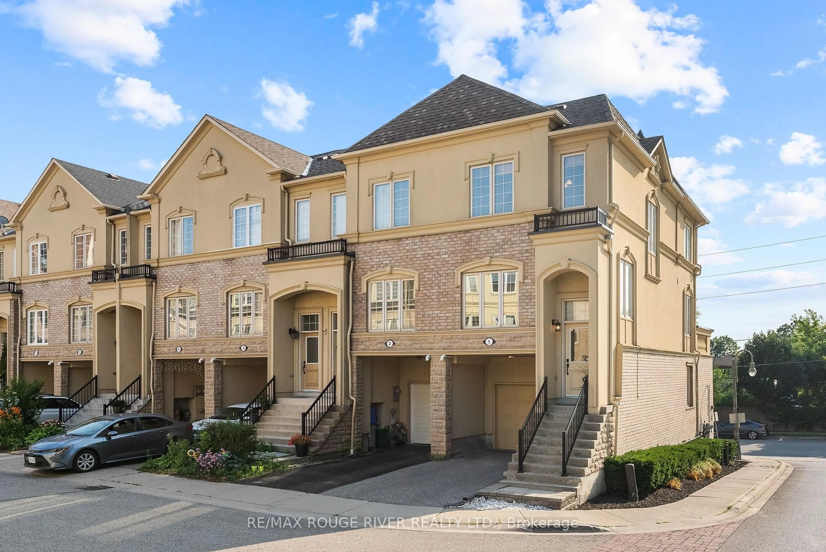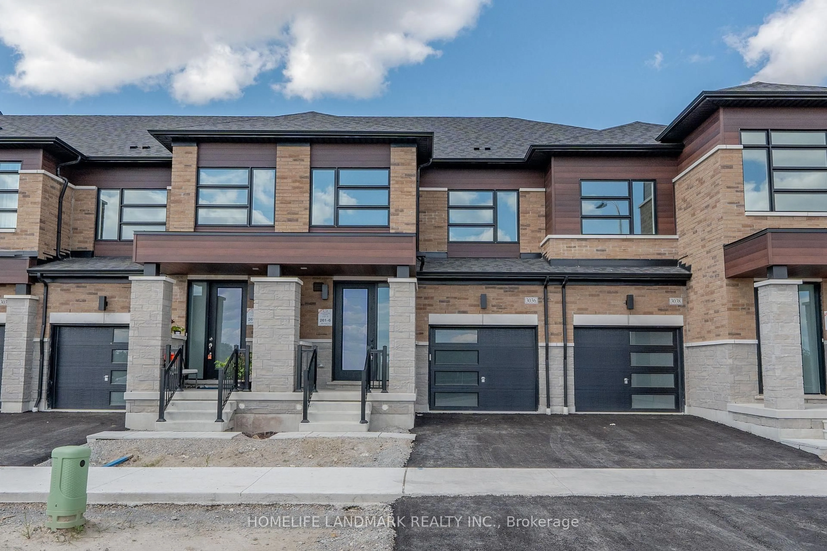Imagine waking up in a sun-drenched bedroom, stepping into your private ensuite, and starting your day with coffee in the breakfast nook/balcony, taking in the peaceful, unobstructed views. This isn't just any townhouse it's a beautifully designed, 3-year-new freehold home by Icon Homes, located in Pickering's highly sought-after Altona Forest community. From the moment you walk in, the home feels like a detached property. With 9-foot ceilings and oversized windows on the main floor, natural light pours in, giving the open-concept living and dining areas an airy, elevated feel. Elegant touches like tray ceilings and a skylight above the staircase add charm and character throughout.The kitchen is warm and welcoming, featuring a breakfast bar and a cozy dining area where family meals and quiet mornings come to life. A bonus ground-level family room offers the perfect space for movie nights, a kids play area, or a private office. Upstairs, the spacious primary suite is your personal retreat, complete with a walk-in closet and a stylish ensuite. In addition, a double car garage with direct entry, there is room for everything, from storage to parking and more. This is where function meets comfort and everyday life meets thoughtful simple design. Whether you're entertaining indoors, enjoying a peaceful moment on the balcony, or exploring nearby parks and trails, this home offers the perfect balance of city access and natural beauty. Also, it is conveniently located next to Scarborough and Markham, which provides access to various shopping options, and facilities. With some of the top schools in the community, this is and ideal location for a growing family. Welcome home!
Inclusions: S/S Appliances - Fridge, Stove/Oven, Rangehood, dishwasher. All ELF, window coverings, washer & dryer.
