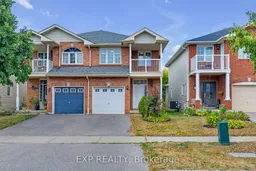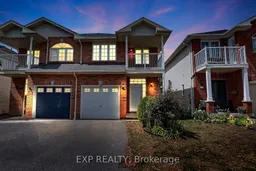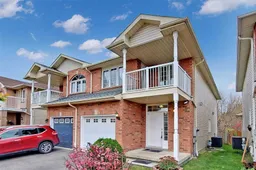Beautifully renovated 3+1 bedroom, 3 bathroom semi-detached home backing onto a private ravine. Over 2,400 square feet of living space (including basement). Upgraded from top to bottom, spent thousands on renovation, this home features a spacious layout with separate living and family rooms, hardwood flooring throughout main, and a modern kitchen with quartz countertops, stainless steel appliances, and a stylish backsplash. Upstairs offers three generous bedrooms, including a primary suite with a walk-in closet and a 5-piece ensuite, plus a brand new updated bathroom on the 2nd floor. The finished basement includes a newly added bedroom and a large recreation area with a window. Additional upgrades include roof (2017), AC (2017), furnace (2018), windows (2018), and fresh paint (2025). Enjoy a private backyard with no rear neighbors, backing onto a lush ravine for added tranquility. Located in one of Pickering's top-rated school zones: Elisabeth B. Phin Public School (rated 8.4) and St. Mary Catholic Secondary School (7.4). Close to highways, parks, shopping, and all amenities. A must-see for families and first-time buyers. OPEN HOUSE SAT & SUN 23 AND 24 2-4 PM






