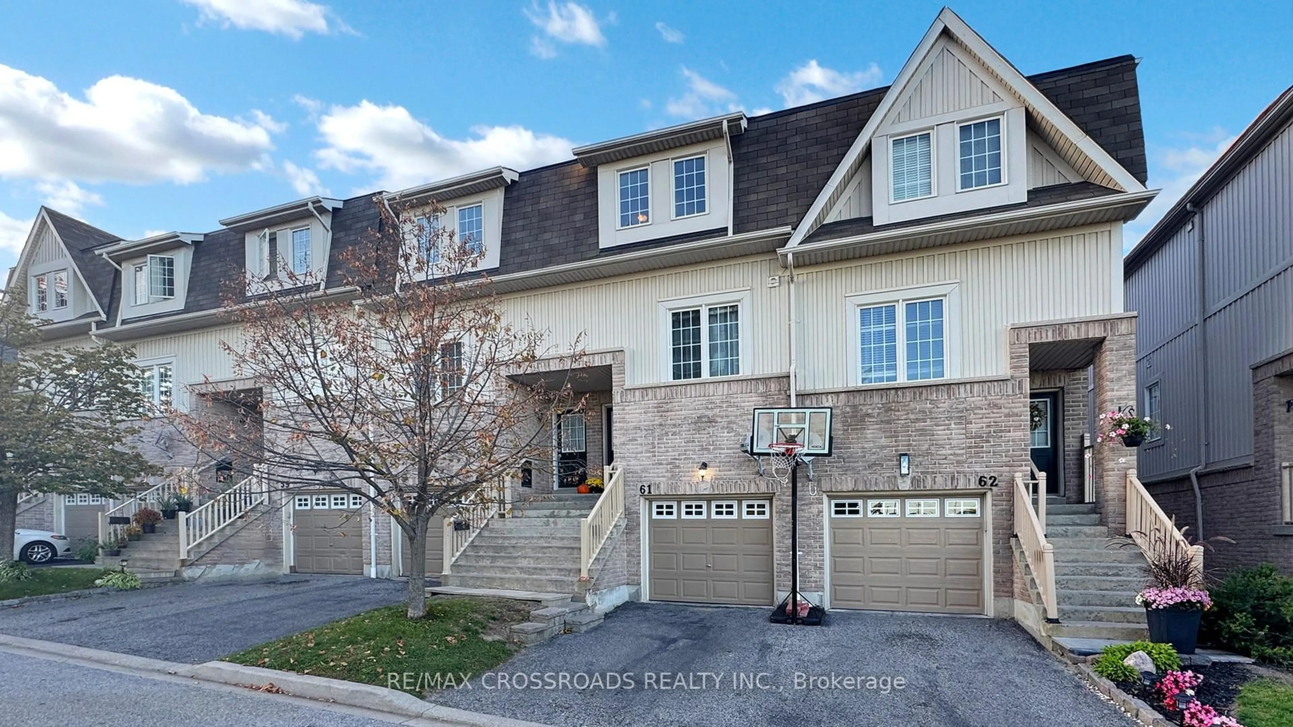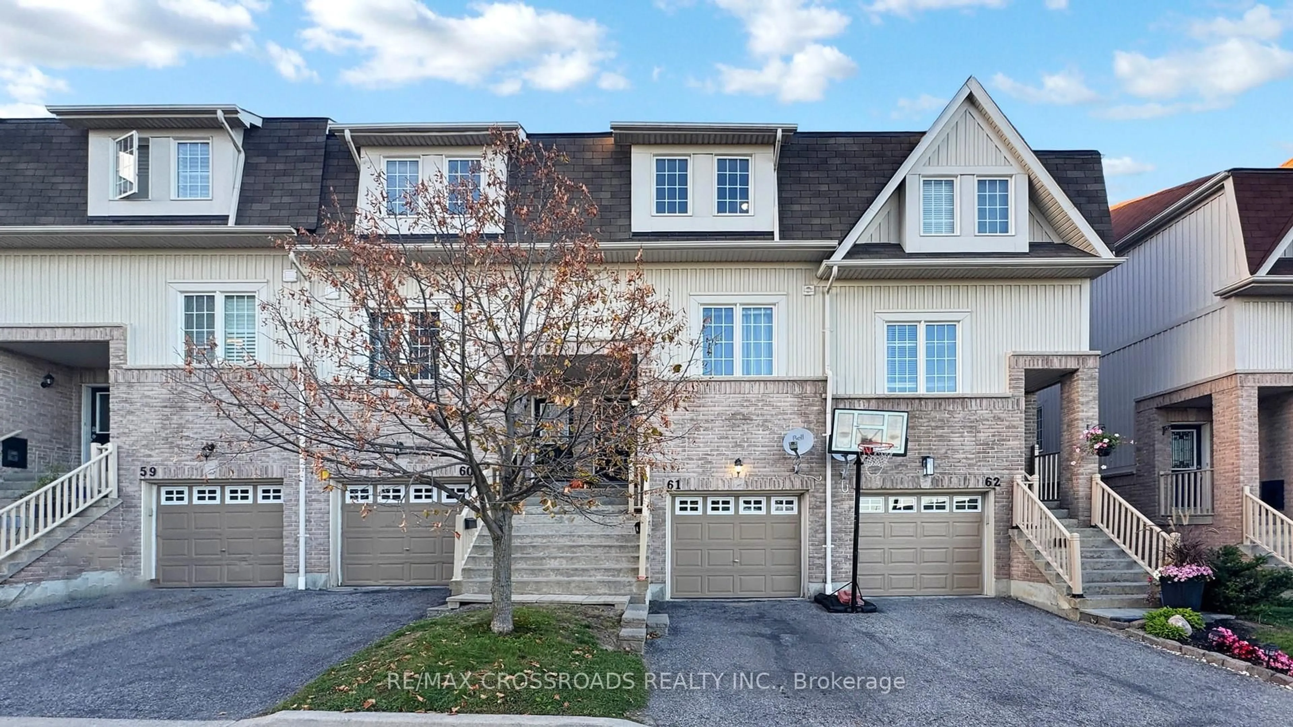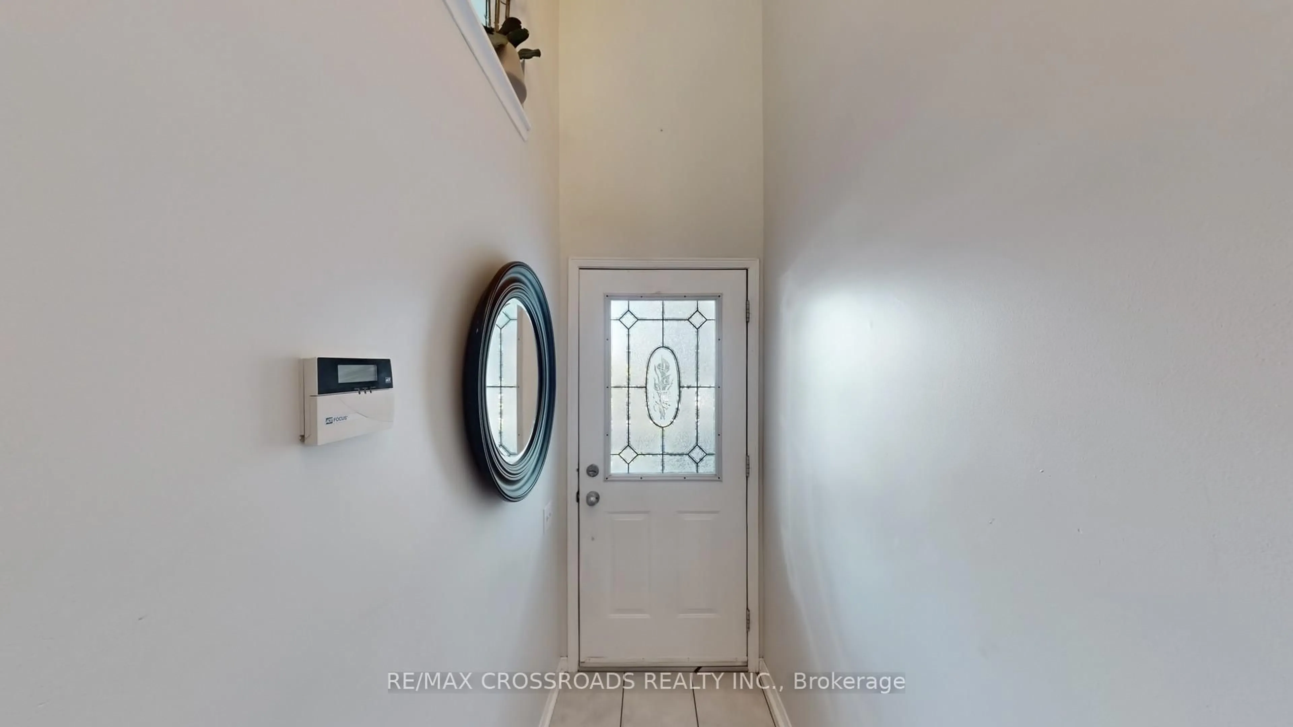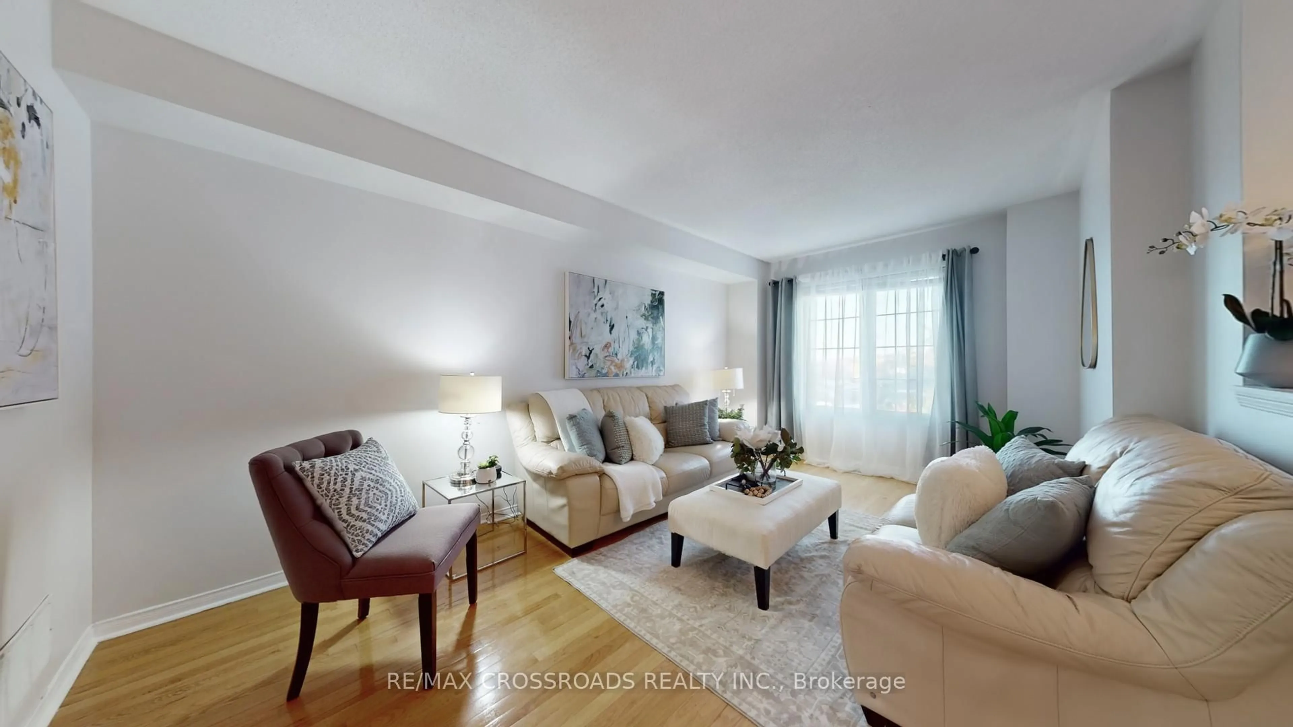735 Sheppard Ave #61, Pickering, Ontario L1V 7K5
Contact us about this property
Highlights
Estimated valueThis is the price Wahi expects this property to sell for.
The calculation is powered by our Instant Home Value Estimate, which uses current market and property price trends to estimate your home’s value with a 90% accuracy rate.Not available
Price/Sqft$580/sqft
Monthly cost
Open Calculator
Description
LOCATION! LOCATION! LOCATION!!!! This perfectly located 3-bedroom modern townhouse features a bright and functional layout with the right balance of open concept and family-friendly living. The U-shaped kitchen offers a breakfast bar and walkout to an upper deck, ideal for BBQs. The oversized primary bedroom boasts wall-to-wall closets and a private 4-piece ensuite with a soaker tub, complemented by a second full bathroom on the upper level and a 2-piece on the main floor. The finished walkout basement provides a versatile space for a family room or home office and opens to a Huge lower deck and fenced private backyard. Direct garage access to the home via lower level.Convenience laundry available on both the second floor or lower level. Situated in a freehold complex with low maintenance fees, residents enjoy gated FOB entry, CCTV security, a community playground, and a safe, family-oriented neighbourhood. Ideally located near schools, Pickering GO Station, shops, restaurants, parks, conservation areas, and with easy access to Hwy 401/412/407.
Property Details
Interior
Features
Main Floor
Living
5.08 x 4.191Large Window / hardwood floor
Dining
4.39 x 3.0Walk-Out / hardwood floor / Combined W/Kitchen
Kitchen
3.15 x 3.0Combined W/Dining / Eat-In Kitchen / Tile Floor
Exterior
Features
Parking
Garage spaces 1
Garage type Built-In
Other parking spaces 1
Total parking spaces 2
Condo Details
Inclusions
Property History
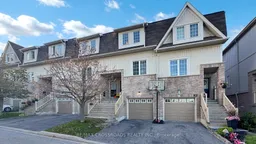 30
30
