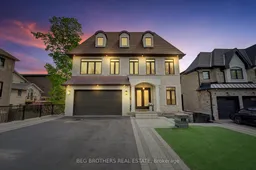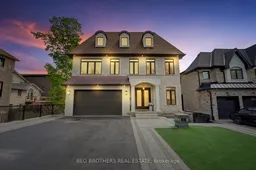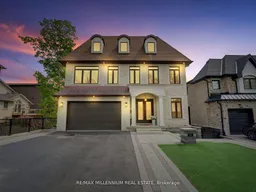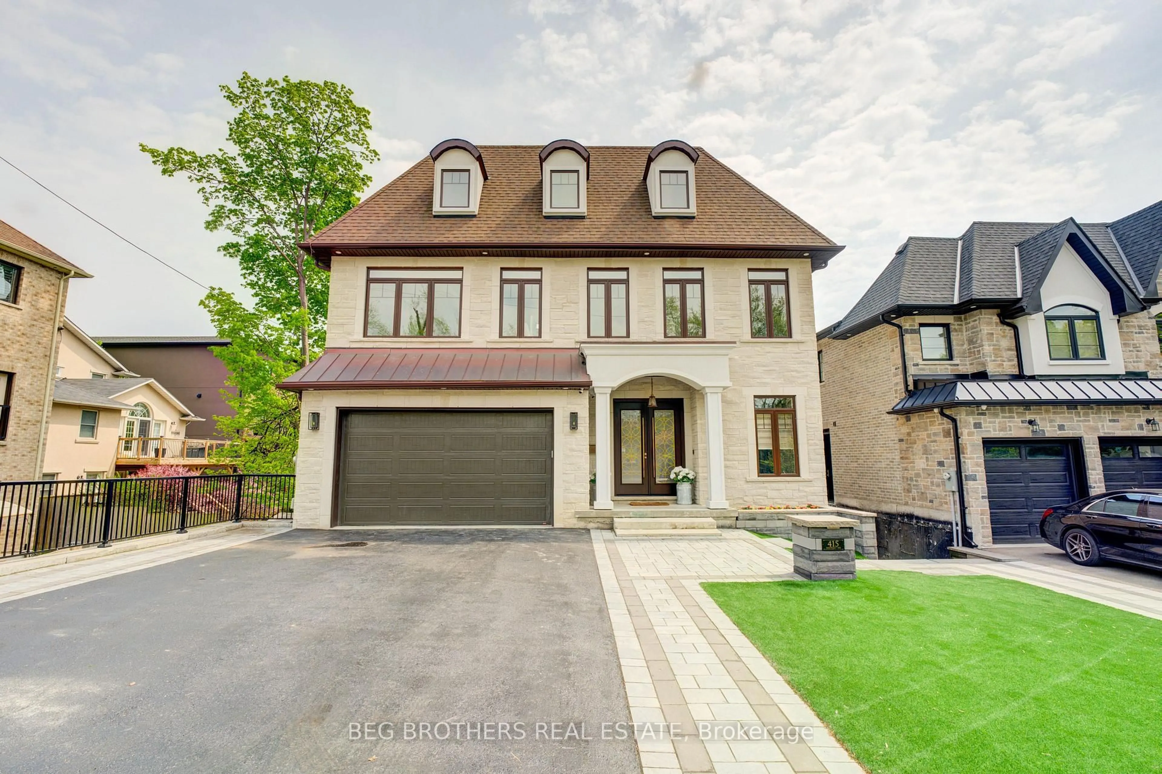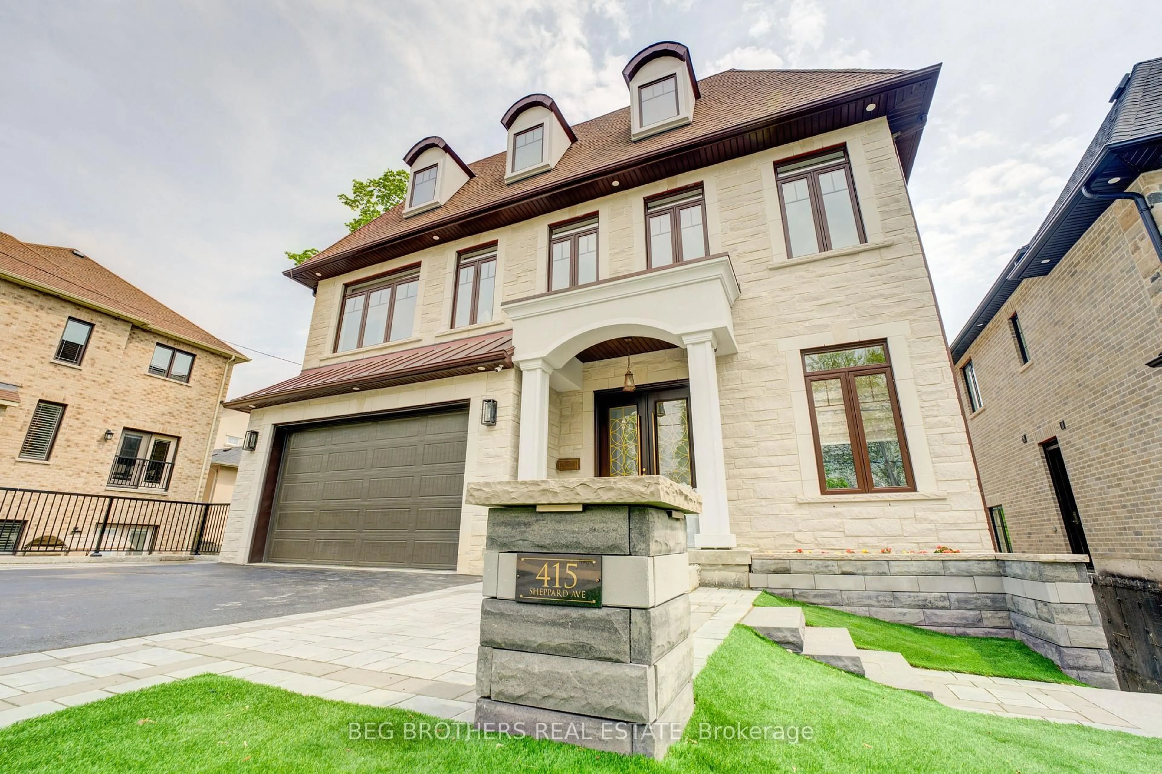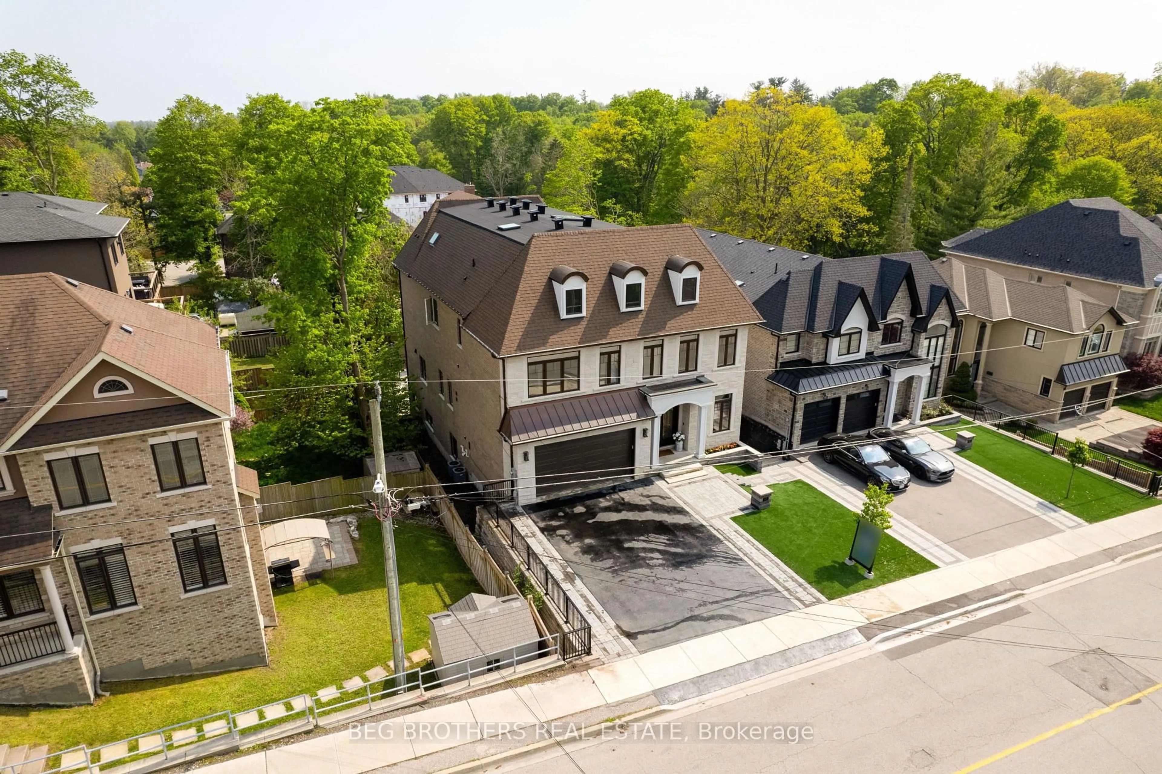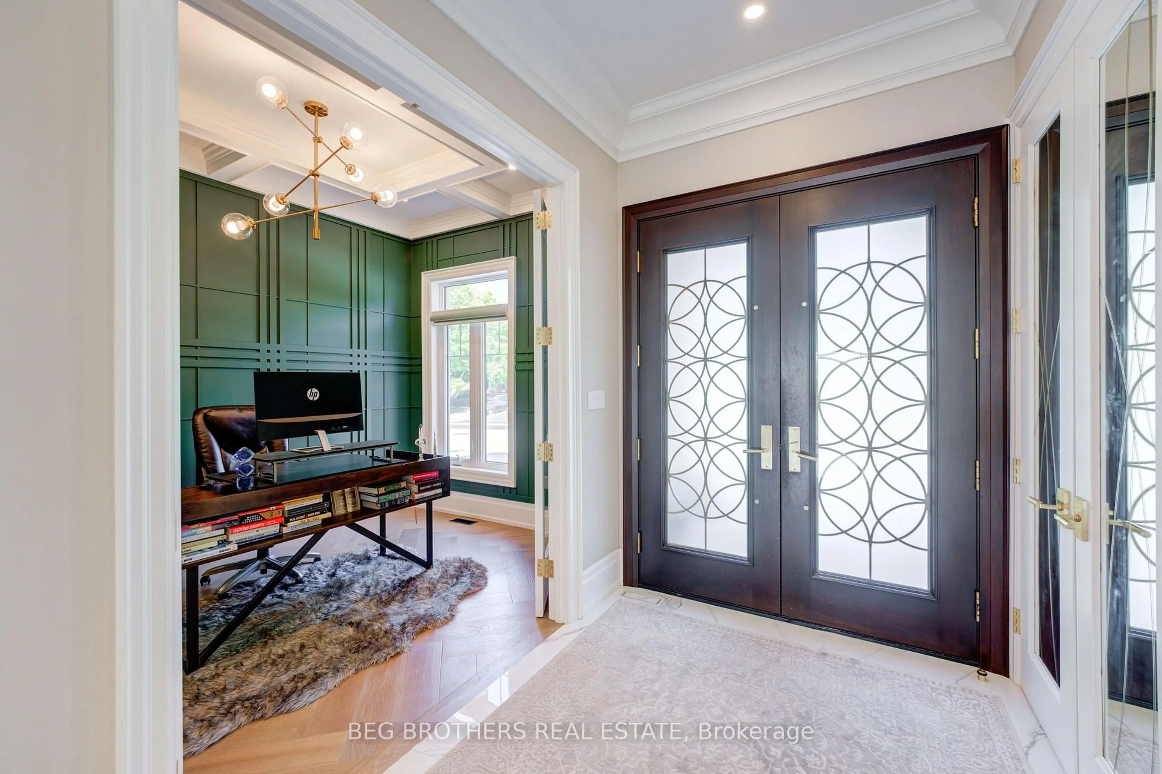415 Sheppard Ave, Pickering, Ontario L1V 1E6
Contact us about this property
Highlights
Estimated valueThis is the price Wahi expects this property to sell for.
The calculation is powered by our Instant Home Value Estimate, which uses current market and property price trends to estimate your home’s value with a 90% accuracy rate.Not available
Price/Sqft$280/sqft
Monthly cost
Open Calculator
Description
Welcome To 415 Sheppard Ave Located In Prestigious Woodlands. This Custom 5+2 Bedroom, 6 Bathroom Home Boasts Over 7,500 Sqft Of Above Ground Living Space. Step Into The Californian Open Concept Grand Main Floor, Backsplit To Soaring 15 Ft Ceilings In Family Room and Designer Kitchen, With 3 Elevated South Facing Garden Doors With Transoms For A Sun Filled Home. Chefs Kitchen With Top of The Line Sub Zero Fridge and Wolf Range, Custom Vent Hood, 12 X 8 Island Accented By Suspended Waffle and Floor To Ceiling Cabinets. The Main Floor Also Includes A Formal Dining Room, Office, And 2 Elevated Living Rooms Finished With Large Bookmatch Tile and Herringbone Hardwood Throughout. Spacious Master Bedroom With Juliette Balcony Has A Spa Oasis W/ 5 X 7 Shower and Soaker Tub, Accessible to W/I Closet With Centre Island. Additional Spacious Bedrooms Surround A Central Study Nook With Large Skylight Open To 3rd Floor Loft Retreat With A Large 22 X 22 Room Plus Covered Balcony Overlooking The Rouge Forest. An Entertainers Dream! Basement Features An Open Rec Area With Walkout To Backyard, Theatre Room, Nanny Suite, Guest Br/Gym All Equipped With 2 Bathrooms. Backyard Bliss With South Facing 16 X 32 Saltwater Pool And Two Large Sports Pads For Trampoline, Basketball, Etc. Accented By Mature Willow Tree, Dozens Of Cedar Trees And Turf So No Grass Avoiding Excess Lawn Maintenance. Perfect For Families, In Top Ranked EB Phin School District and Steps To Dunbarton and St. Mary's Highschools. No Expenses Spared - Over 200 Potlights, 200 Amp Service, Fully Spray Foamed, Wood Interior Doors, 9 1/4 Baseboard and Crown Mouldings, And More. Must See For Yourself!
Property Details
Interior
Features
Main Floor
Office
2.75 x 3.72hardwood floor / French Doors / Large Window
Living
4.08 x 4.65Open Concept / Porcelain Floor / Open Stairs
Living
3.6 x 5.0Open Concept / Porcelain Floor / Pot Lights
Family
6.0 x 6.5Plaster Ceiling / O/Looks Pool / Gas Fireplace
Exterior
Features
Parking
Garage spaces 2
Garage type Built-In
Other parking spaces 6
Total parking spaces 8
Property History
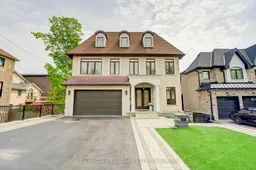 50
50