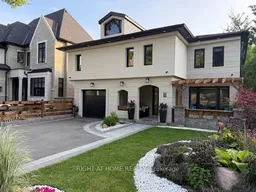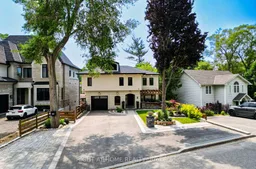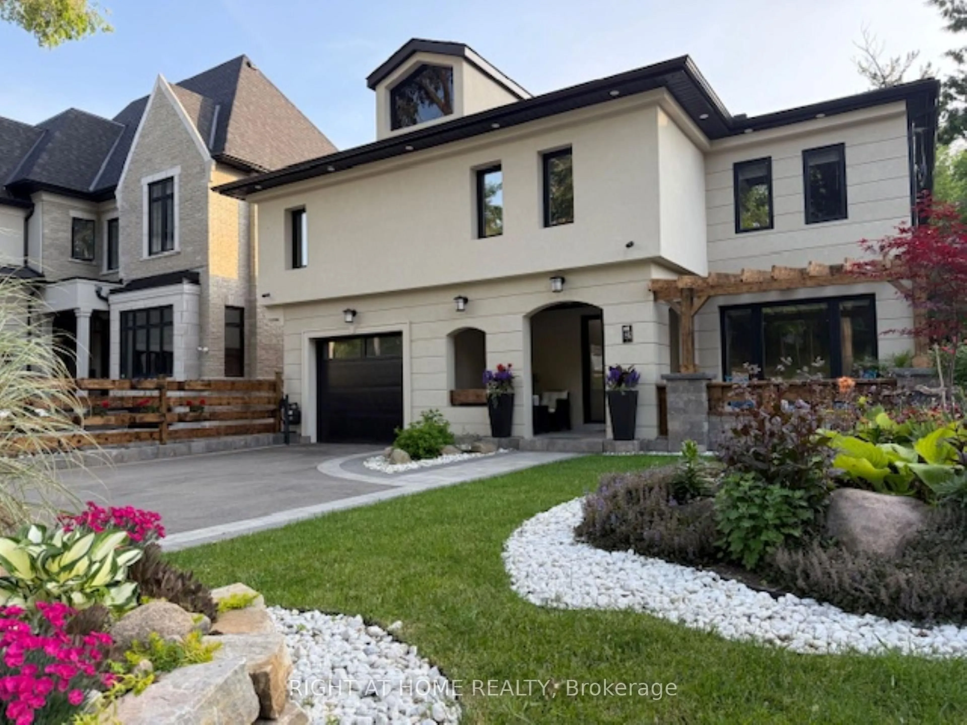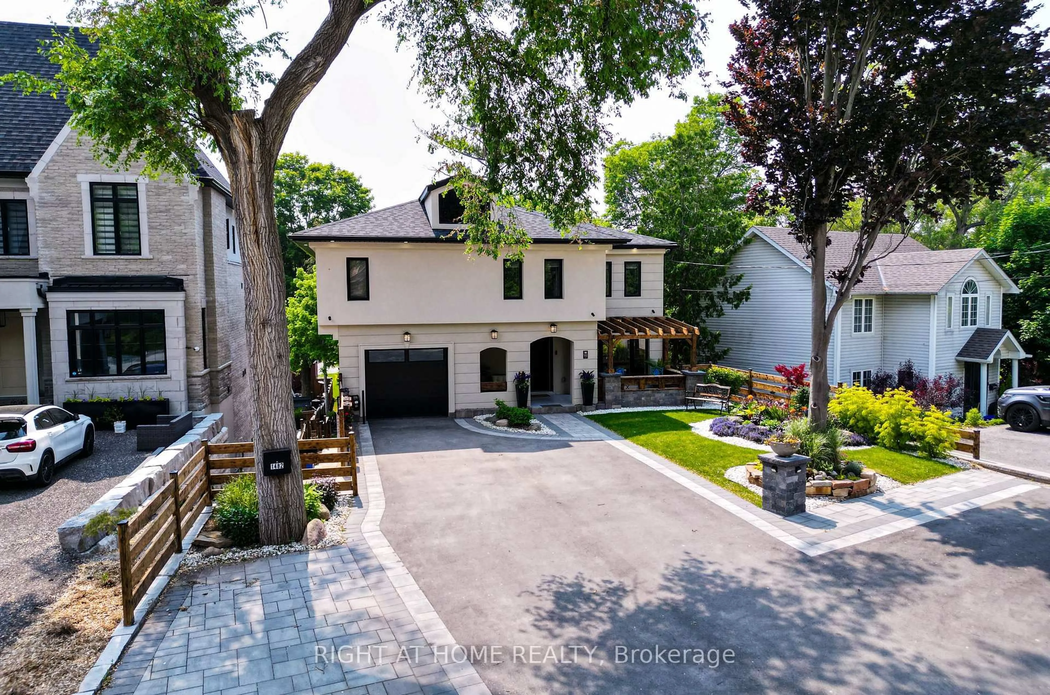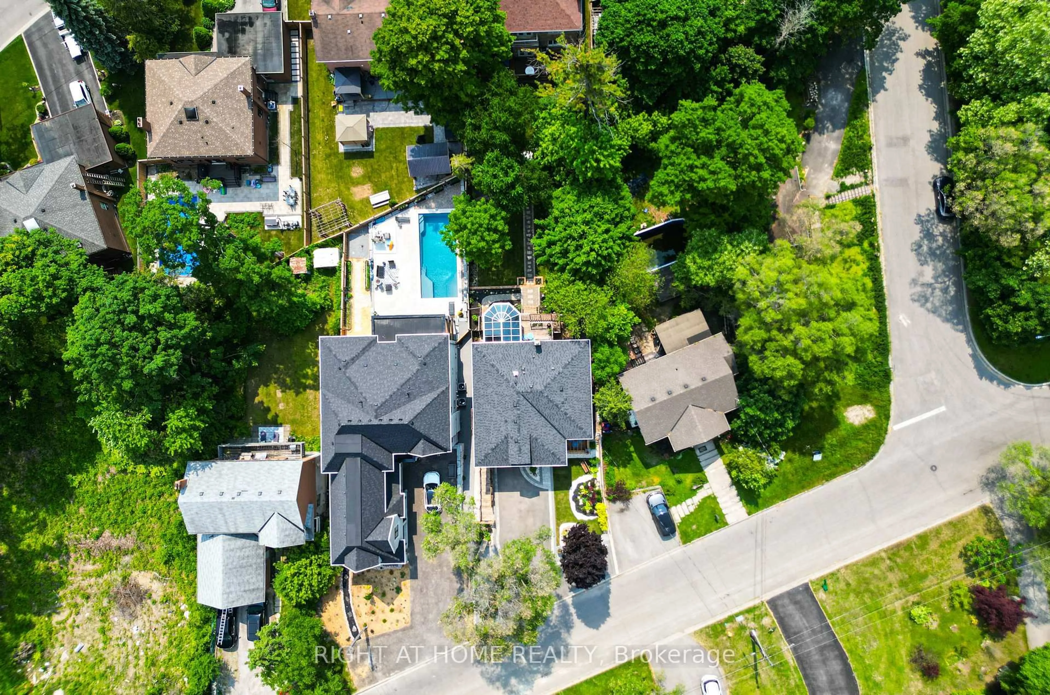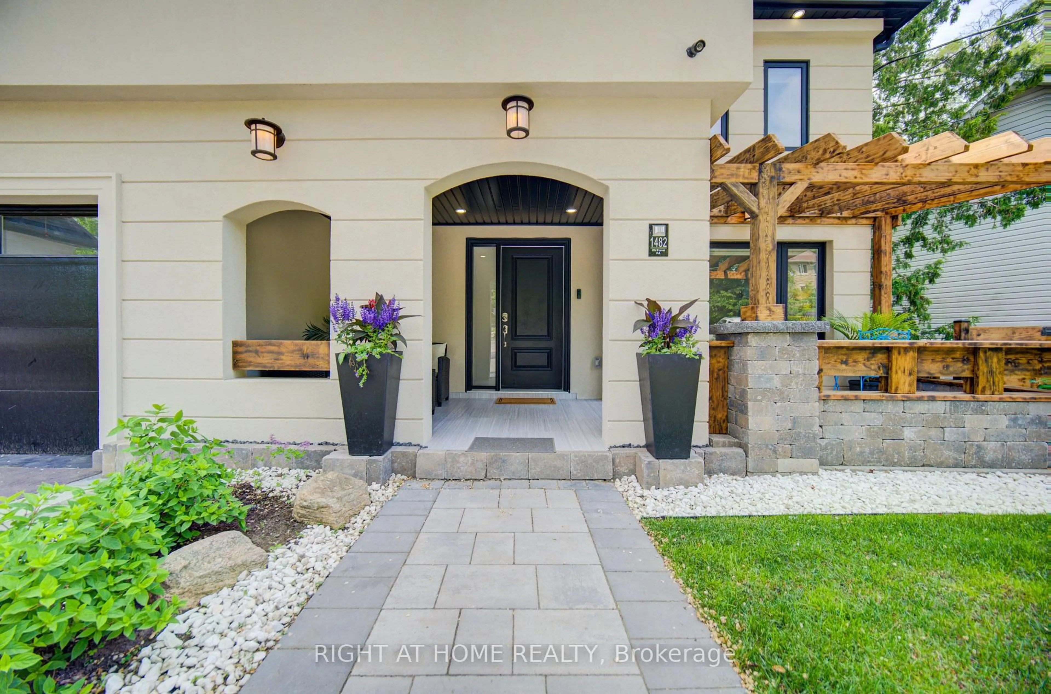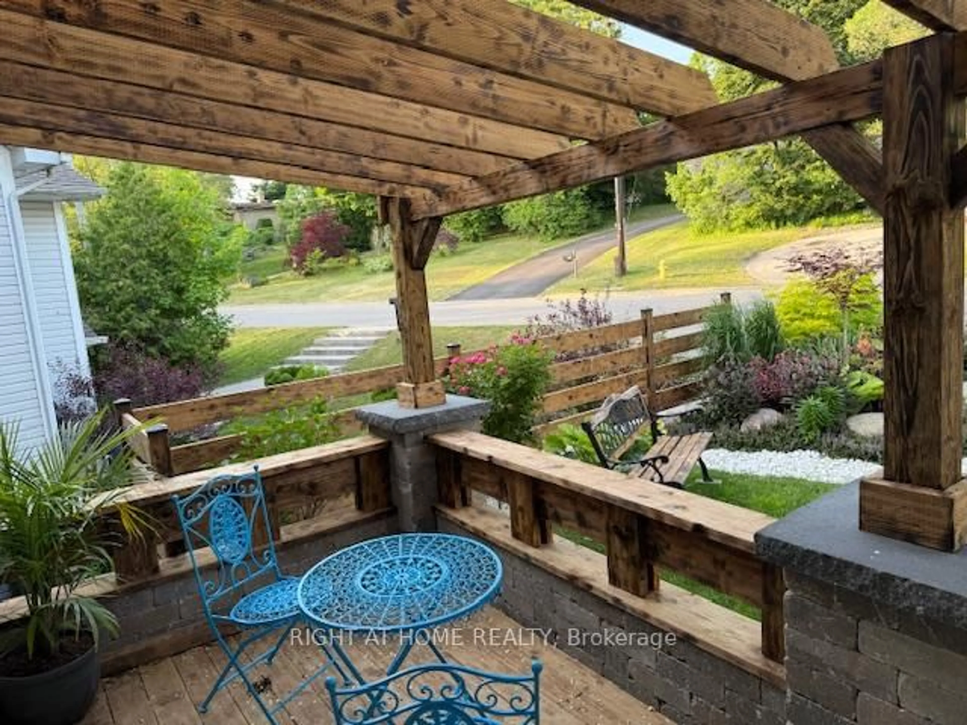1482 OLD FOREST Rd, Pickering, Ontario L1V 1N9
Contact us about this property
Highlights
Estimated valueThis is the price Wahi expects this property to sell for.
The calculation is powered by our Instant Home Value Estimate, which uses current market and property price trends to estimate your home’s value with a 90% accuracy rate.Not available
Price/Sqft$432/sqft
Monthly cost
Open Calculator
Description
Stunning-Just Completed- Multi-Generation Home plus a Legal Apartment, approx. 4,180 SQF of Livable Area, including the above-ground basement. Located in one of Pickering's Most Desirable & Friendly Premier areas, a Quiet & Upscale Rouge River Neighborhood, Highly Sought-after. Forested Backyard Oasis W/ Sprawling Grounds, Deck & Patio, Professional Landscaping, finished above Grade Legal Apt., 2 B.R. W/ Exclusive Large Deck, separate entrance, in-suite Laundry, was rented $2,500/M + share of utility Bills, Ground Floor Features an Outstanding Family Room W/ Gas Fireplace combined with the Kitchen & the Solarium, Walk-Out to Summer Breathtaking Breakfast Deck Overlooking the oasis forest-like backyard and the forest of the Rouge River, Combined Living Room and Dining Room with a picturesque window overlooking the magnificent well-landscaped Front Yard. Garage is roughed-in for Gas Heater, Kitchen Deck is Roughed-in for Gas BBQ. Impressive Solarium, outstanding Entertainers all seasons Gem & Breakfast with Low-E Double Glazed Glass for walls and Ceiling, Porcelain floors W/ under Floor heating and private Hot & Cold AC, Large eat-in Gourmet Chefs Kitchen W/ Designer Cabinetry, Oversized Centre Island with Water Fall Quartz countertop and a fruit sink, Quartz Back splash, Best-In-Class Appliances, modern glass stair railings on Accent Walls. Second Floor Features 4 Bedrooms, an Impressive Primary Suite W/ Fireplace, His Closet and Her Lavish Walk-In Closet & Opulent ensuite W/ Freestanding Tub & Spa, a second master in suite, Coffee Station, Shelved Laundry and Linen Closet. Minutes to Top-Rated Schools, Parks, Transit, Major Highways & Amenities, minutes to GO-Train,40 min. to Toronto via GO train.
Property Details
Interior
Features
2nd Floor
Primary
5.23 x 3.47 Pc Ensuite / W/I Closet / Gas Fireplace
2nd Br
4.3 x 3.283 Pc Ensuite / B/I Closet / California Shutters
3rd Br
5.0 x 2.82O/Looks Frontyard / B/I Closet / California Shutters
4th Br
4.12 x 3.81B/I Closet / O/Looks Frontyard / California Shutters
Exterior
Features
Parking
Garage spaces 1
Garage type Attached
Other parking spaces 6
Total parking spaces 7
Property History
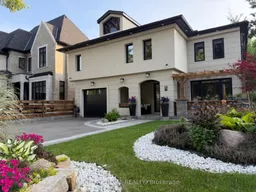 49
49